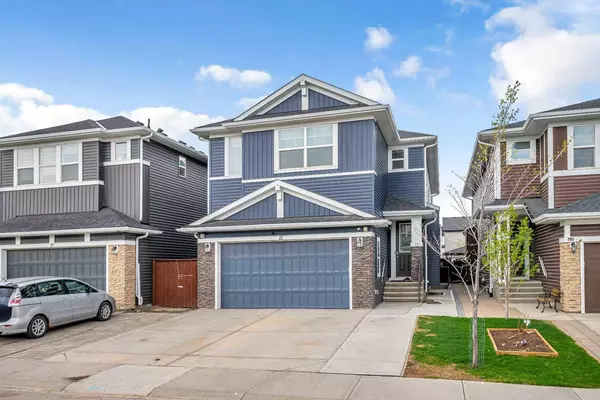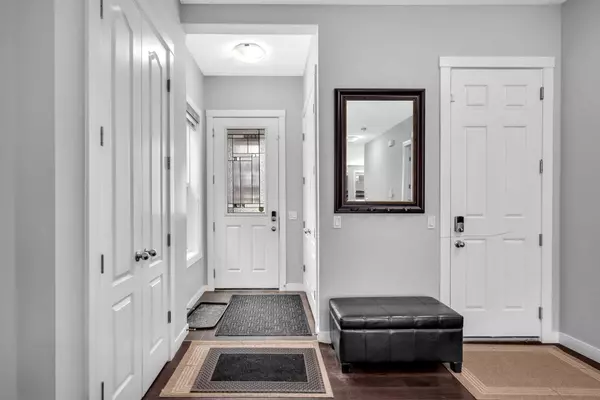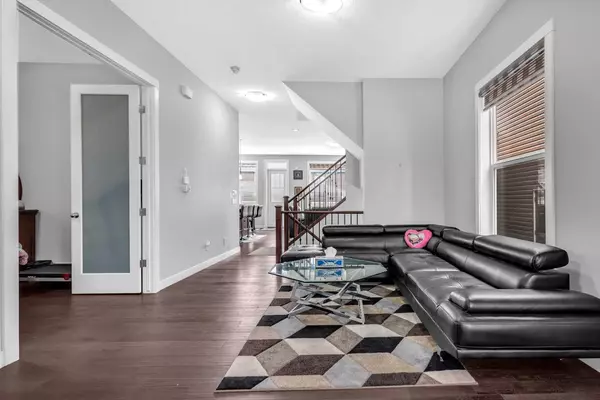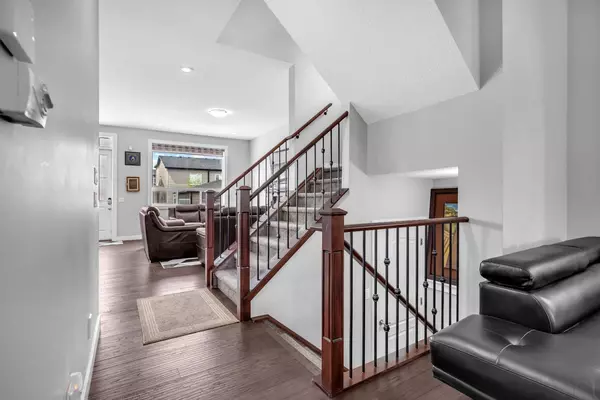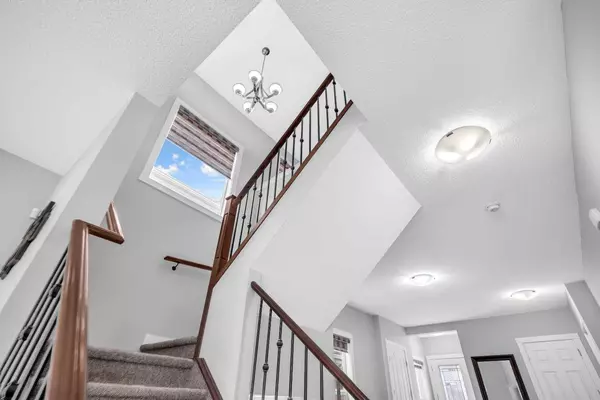$935,000
$949,900
1.6%For more information regarding the value of a property, please contact us for a free consultation.
7 Beds
5 Baths
2,819 SqFt
SOLD DATE : 06/07/2024
Key Details
Sold Price $935,000
Property Type Single Family Home
Sub Type Detached
Listing Status Sold
Purchase Type For Sale
Square Footage 2,819 sqft
Price per Sqft $331
Subdivision Redstone
MLS® Listing ID A2133316
Sold Date 06/07/24
Style 2 Storey
Bedrooms 7
Full Baths 5
HOA Fees $10/ann
HOA Y/N 1
Originating Board Calgary
Year Built 2018
Annual Tax Amount $5,451
Tax Year 2023
Lot Size 3,810 Sqft
Acres 0.09
Property Sub-Type Detached
Property Description
Welcome to the REDSTONE, where you'll get the benefits of living in a well-established community. The location is perfect, as you're surrounded by great amenities such as shopping, entertainment, dining, and recreation. This home is, with 7 bedrooms, 5 bathrooms; 2819 sq ft of living space with elegant finishing, upgrades, and side entrance to the FINISHED 2 BEDROOM ILLEGAL SUITE. When you enter the house, you will open concept modern and smart kitchen features modern cabinetry, quartz countertops, a high-end appliance package with gas stove and Refrigerator, Huge SPICE KITCHEN with easy access to the garage and mudroom for your convenience. The spacious living room is highlighted by fireplace with Mantle. This house has Huge Big windows illuminates the 10”FT main floor with natural light. This house is backing to the BACK ALLEY. The main floor also has a BEDROOM WITH FULL WAHSROOM with big window; Staircase with beautiful WOODEN railing which leads to the spacious bonus room. With total 4 spacious bedrooms, laundry area. Huge primary bedroom that comes with 5-piece ensuite is spa-like, with luxurious flooring, his and her sinks, soaker tub and a large glass enclosed shower. Moreover, this house has 2 master suites on upper floor: which perfect for big family. This is very RARE OPPORTUNITY TO OWN FULLY CUSTOMISED house in very central location of NE. There is so much to love about this home This is a great place for growing families with a network of walking paths and PARK. With easy access to major roads like Deerfoot and Stoney, you'll be well connected to anywhere you want to go.
Location
Province AB
County Calgary
Area Cal Zone Ne
Zoning R-1s
Direction E
Rooms
Other Rooms 1
Basement Separate/Exterior Entry, Finished, Full
Interior
Interior Features Bar, Beamed Ceilings, Ceiling Fan(s), Central Vacuum, Chandelier, Dry Bar, No Animal Home, No Smoking Home, Open Floorplan, Pantry, Primary Downstairs
Heating Forced Air
Cooling Central Air
Flooring Carpet, Ceramic Tile, Granite, Hardwood
Fireplaces Number 1
Fireplaces Type Gas
Appliance Bar Fridge, Built-In Gas Range, Built-In Refrigerator, Central Air Conditioner, Dishwasher, Dryer, ENERGY STAR Qualified Appliances, ENERGY STAR Qualified Dishwasher, ENERGY STAR Qualified Dryer, ENERGY STAR Qualified Refrigerator, Microwave, Oven-Built-In, Washer, Washer/Dryer
Laundry In Basement, Upper Level
Exterior
Parking Features Double Garage Attached
Garage Spaces 2.0
Garage Description Double Garage Attached
Fence Fenced
Community Features Park, Playground, Schools Nearby, Shopping Nearby, Sidewalks, Street Lights
Amenities Available None
Roof Type Asphalt Shingle
Porch Patio
Lot Frontage 34.12
Total Parking Spaces 4
Building
Lot Description Back Lane
Foundation Poured Concrete
Architectural Style 2 Storey
Level or Stories Two
Structure Type Concrete,Stone,Vinyl Siding
Others
Restrictions None Known
Tax ID 82952506
Ownership Private
Read Less Info
Want to know what your home might be worth? Contact us for a FREE valuation!

Our team is ready to help you sell your home for the highest possible price ASAP
"My job is to find and attract mastery-based agents to the office, protect the culture, and make sure everyone is happy! "



