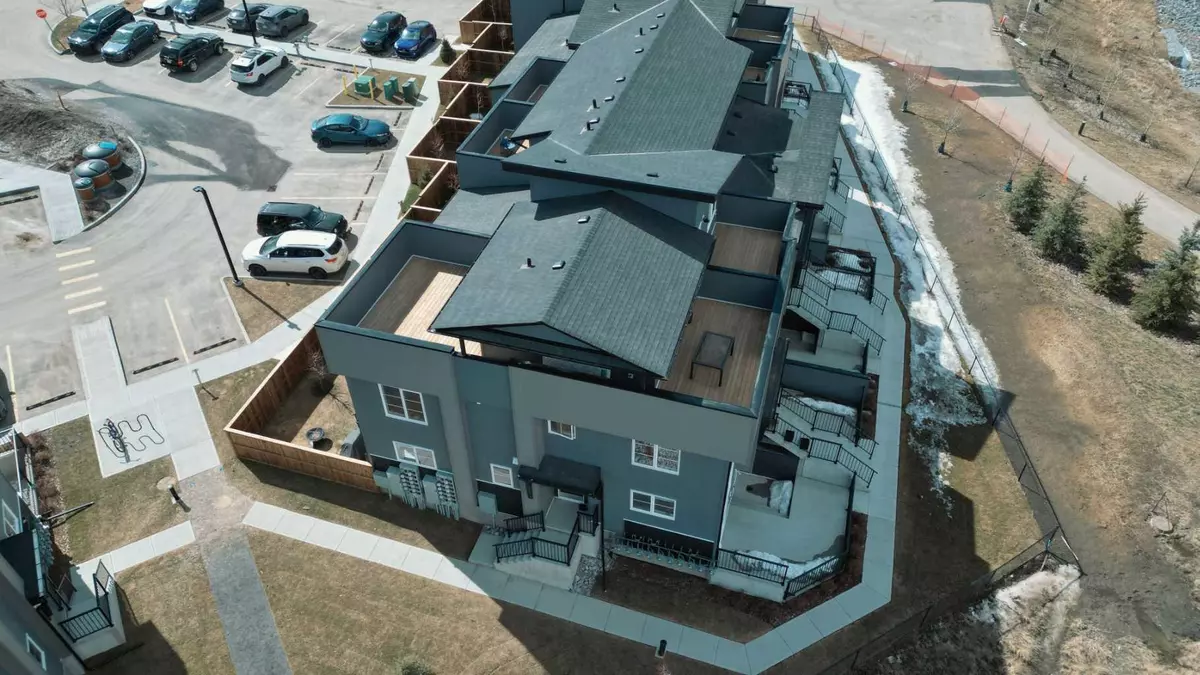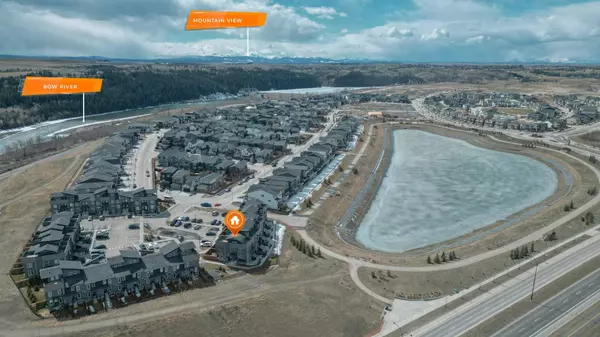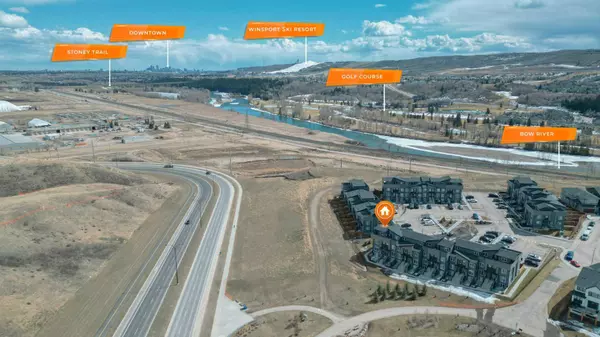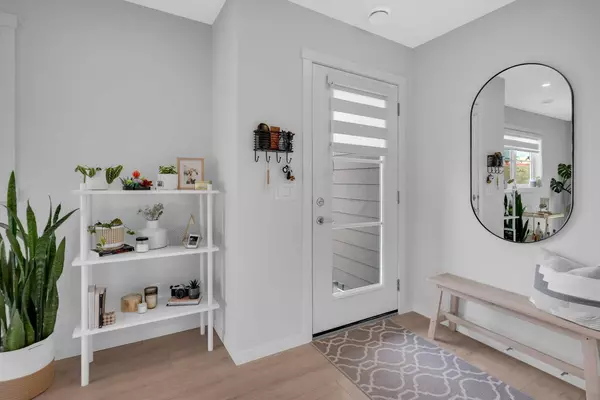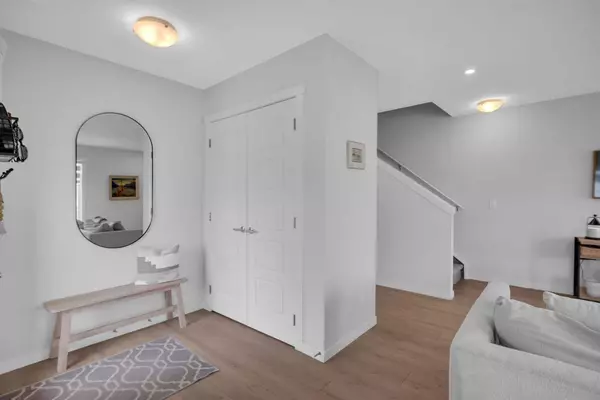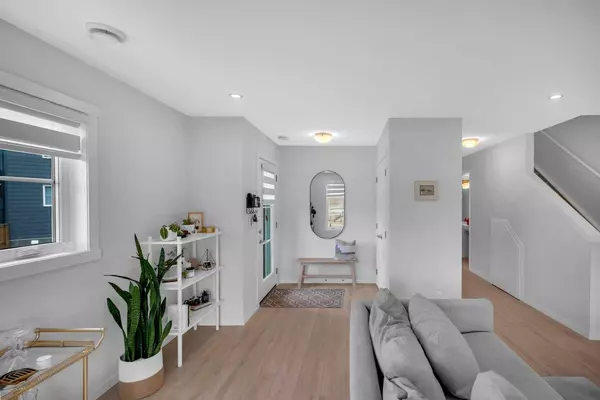$525,000
$524,900
For more information regarding the value of a property, please contact us for a free consultation.
3 Beds
3 Baths
1,729 SqFt
SOLD DATE : 06/08/2024
Key Details
Sold Price $525,000
Property Type Townhouse
Sub Type Row/Townhouse
Listing Status Sold
Purchase Type For Sale
Square Footage 1,729 sqft
Price per Sqft $303
Subdivision Haskayne
MLS® Listing ID A2133707
Sold Date 06/08/24
Style 3 Storey
Bedrooms 3
Full Baths 2
Half Baths 1
Condo Fees $358
HOA Fees $8/ann
HOA Y/N 1
Originating Board Calgary
Year Built 2022
Tax Year 2023
Property Description
This affordable townhome is located in the beautiful community of Rockland Park in NW Calgary! The latest NW Zen community by Avalon Master Builder is an exciting new development in Rockland Park which has an ideal location close to Calgary's major commuting arteries & The Bow River. This townhome offers affordable & stylish designed homes that boast stainless steel appliances, available quartz counters, maple cabinetry, tile backsplash, stacking washer/dryer, designer colour palettes, wood grain laminate flooring and much more. Experience urban living at its finest in this impeccably designed townhome showcasing a private rooftop patio with stunning city views. This modern retreat offers the perfect blend of indoor-outdoor living, ideal for entertaining or relaxing in style. Inside the property on the spacious main floor you will have a living area with bigger windows to allow loads of natural light. The living area further connects to an open concept kitchen and dining area. The dining area further has an access to a fully landscaped and fenced backyard. Main floor also overs a convenient powder room. The entire main floor has upgraded laminate flooring and led lights. On the second level there are two bedroom, a 4pc bath, laundry area and a large primary bedroom. The primary bedroom has a walk-in closet and an upgraded dual vanity 5pc ensuite. Another great feature is on 3rd level where you will see a spacious family area, which has an access to a full size private rooftop patio, where you will have an amazing views of downtown and community pond. This property is move-in ready and looking for a new owner. Contact today for more information.
Location
Province AB
County Calgary
Area Cal Zone Nw
Zoning M-1
Direction NE
Rooms
Other Rooms 1
Basement None
Interior
Interior Features Double Vanity, Kitchen Island, Quartz Counters, Walk-In Closet(s)
Heating Central, Forced Air
Cooling None
Flooring Carpet, Laminate, Tile
Appliance Dishwasher, Dryer, Electric Stove, Microwave Hood Fan, Washer/Dryer Stacked, Window Coverings
Laundry In Unit
Exterior
Parking Features Stall
Garage Description Stall
Fence Fenced
Community Features Park, Playground, Sidewalks
Amenities Available Community Gardens, Park, Parking, Trash, Visitor Parking
Roof Type Asphalt Shingle
Porch Rooftop Patio
Total Parking Spaces 1
Building
Lot Description Back Yard, Corner Lot, Landscaped
Foundation Poured Concrete
Architectural Style 3 Storey
Level or Stories Three Or More
Structure Type Cement Fiber Board,Wood Frame
Others
HOA Fee Include Common Area Maintenance,Parking,Reserve Fund Contributions,Snow Removal,Trash
Restrictions Pet Restrictions or Board approval Required
Ownership Private
Pets Allowed Restrictions
Read Less Info
Want to know what your home might be worth? Contact us for a FREE valuation!

Our team is ready to help you sell your home for the highest possible price ASAP
"My job is to find and attract mastery-based agents to the office, protect the culture, and make sure everyone is happy! "


