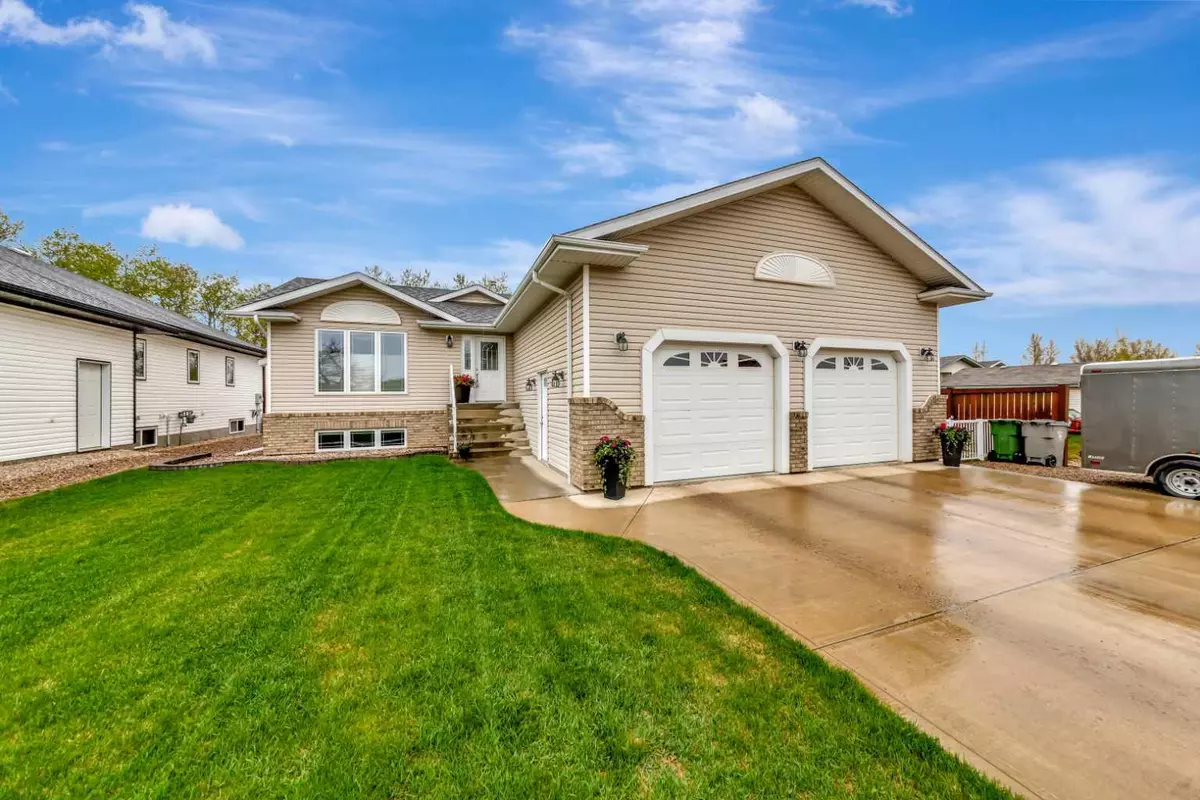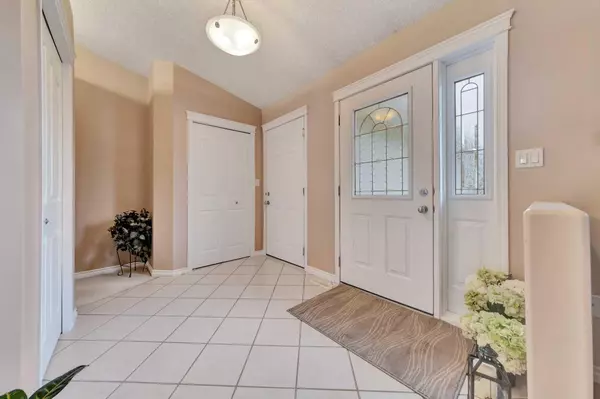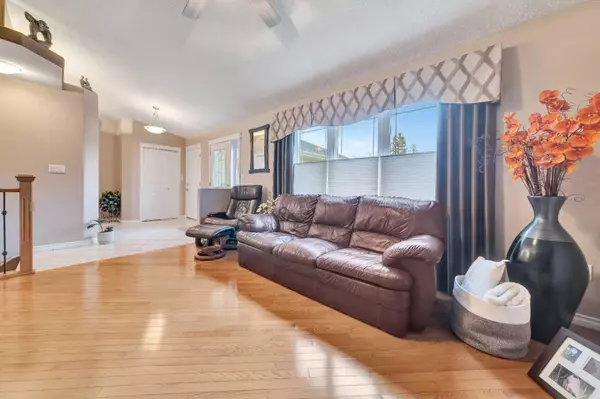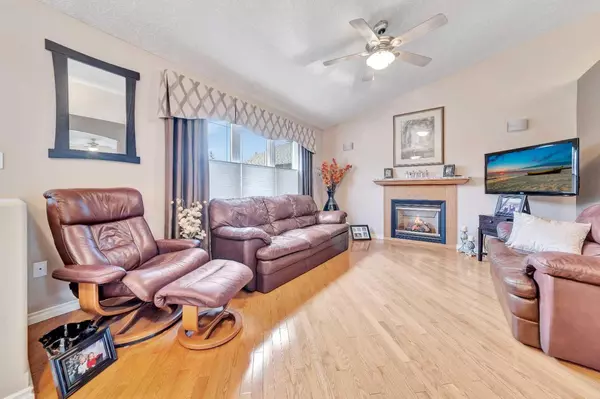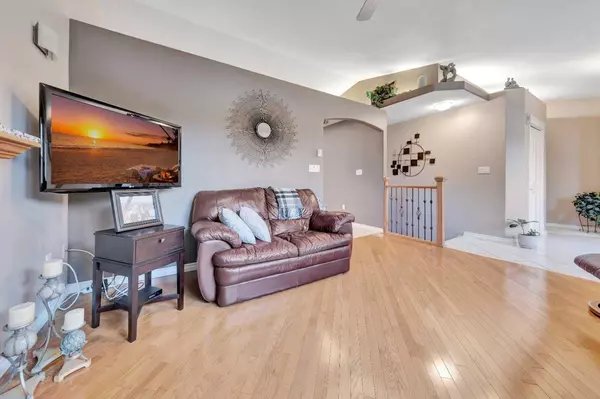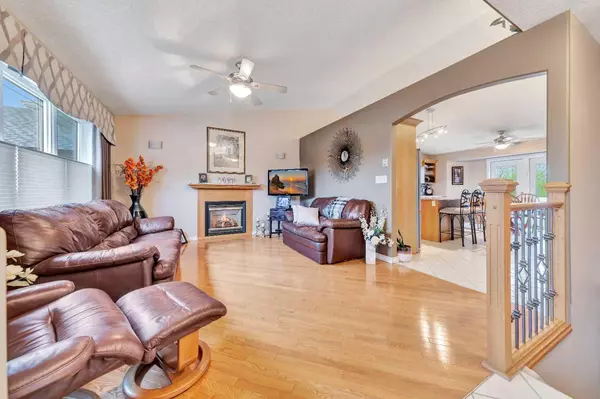$395,000
$409,900
3.6%For more information regarding the value of a property, please contact us for a free consultation.
5 Beds
3 Baths
1,361 SqFt
SOLD DATE : 06/10/2024
Key Details
Sold Price $395,000
Property Type Single Family Home
Sub Type Detached
Listing Status Sold
Purchase Type For Sale
Square Footage 1,361 sqft
Price per Sqft $290
MLS® Listing ID A2130330
Sold Date 06/10/24
Style Bungalow
Bedrooms 5
Full Baths 3
Originating Board Lloydminster
Year Built 2004
Annual Tax Amount $2,793
Tax Year 2022
Lot Size 8,276 Sqft
Acres 0.19
Property Sub-Type Detached
Property Description
Welcome to 308 3rd Street East, Lashburn, SK – a meticulously maintained bungalow offering 3+2 bedrooms and three bathrooms. Located approximately 20 minutes East of Lloydminster in the charming town of Lashburn, this home is ideally situated across from schools and parks. The interior features vaulted ceilings and a cozy gas fireplace in the living room, complemented by beautiful hardwood floors and quartz countertops in the kitchen. The kitchen also boasts a walk-in pantry, while the large dining area provides access to the yard. The updated 3-piece primary ensuite includes a walk-in closet for your convenience. The basement offers a family and rec room, a separate laundry room, and plenty of storage space. The oversized double-attached heated garage, RV parking, and a fully fenced, well-maintained yard with a BBQ gas line on the deck and underground sprinklers make this property truly exceptional. Don't miss out on this incredible opportunity to own a beautiful home in Lashburn. 3D Virtual Tour Available!
Location
Province SK
County Saskatchewan
Zoning RES
Direction E
Rooms
Other Rooms 1
Basement Finished, Full
Interior
Interior Features Pantry, Vaulted Ceiling(s), Walk-In Closet(s)
Heating Forced Air, Natural Gas
Cooling None
Flooring Carpet, Hardwood, Laminate, Tile, Vinyl
Fireplaces Number 1
Fireplaces Type Gas
Appliance Dishwasher, Dryer, Microwave Hood Fan, Refrigerator, Stove(s), Washer, Window Coverings
Laundry In Basement, Laundry Room
Exterior
Parking Features Concrete Driveway, Double Garage Attached, Heated Garage, Insulated, RV Access/Parking
Garage Spaces 2.0
Garage Description Concrete Driveway, Double Garage Attached, Heated Garage, Insulated, RV Access/Parking
Fence Fenced
Community Features Park, Schools Nearby
Roof Type Asphalt Shingle
Porch Deck, Patio
Lot Frontage 67.0
Total Parking Spaces 2
Building
Lot Description Back Yard, Backs on to Park/Green Space, Front Yard, Lawn, Landscaped, Underground Sprinklers, Rectangular Lot, Treed
Foundation Wood
Architectural Style Bungalow
Level or Stories One
Structure Type Brick,Vinyl Siding,Wood Frame
Others
Restrictions None Known
Ownership Joint Venture
Read Less Info
Want to know what your home might be worth? Contact us for a FREE valuation!

Our team is ready to help you sell your home for the highest possible price ASAP
"My job is to find and attract mastery-based agents to the office, protect the culture, and make sure everyone is happy! "


