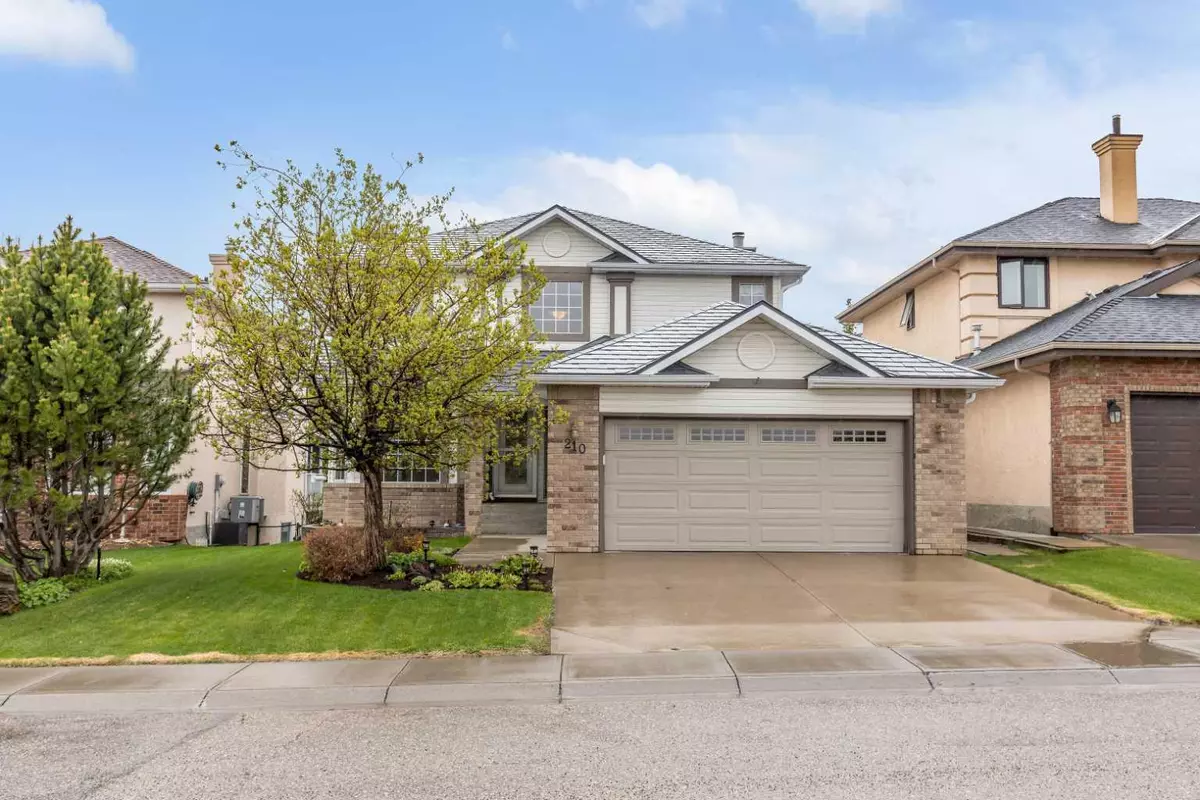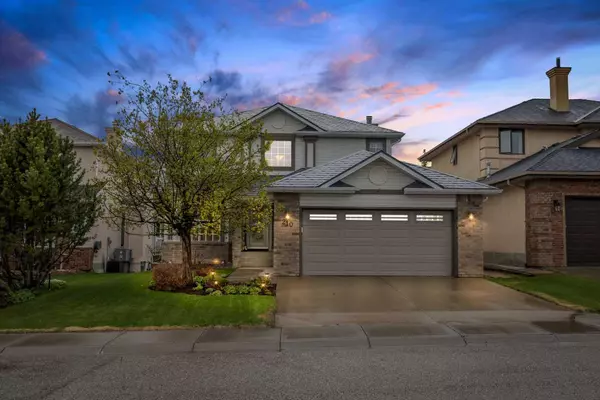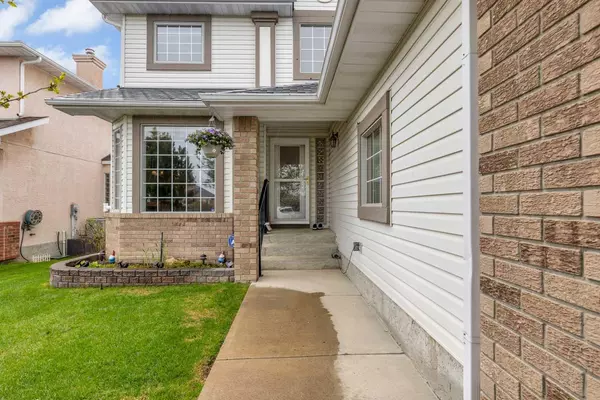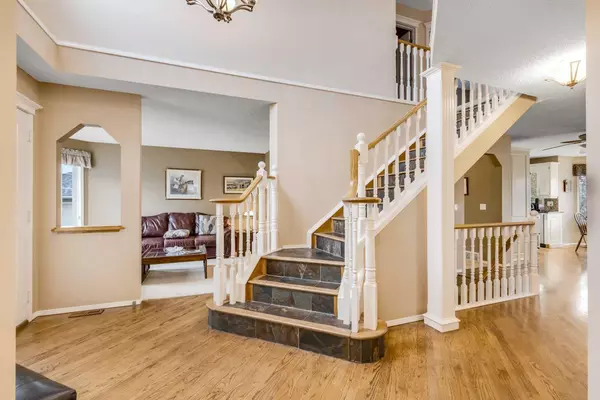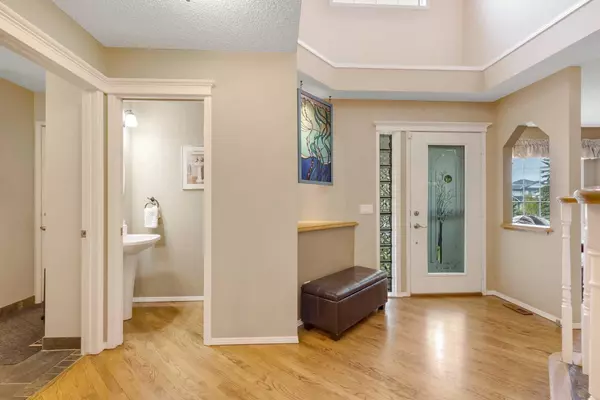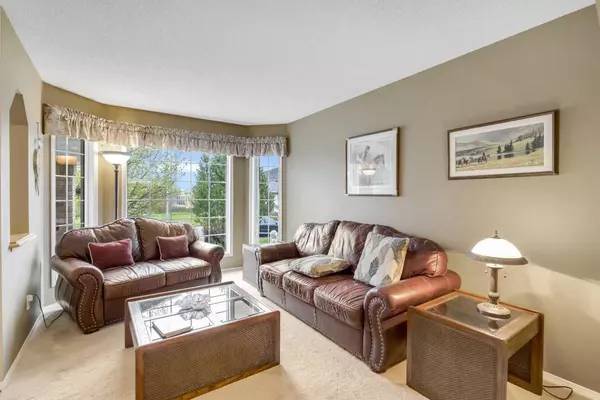$840,000
$875,000
4.0%For more information regarding the value of a property, please contact us for a free consultation.
4 Beds
4 Baths
2,267 SqFt
SOLD DATE : 06/10/2024
Key Details
Sold Price $840,000
Property Type Single Family Home
Sub Type Detached
Listing Status Sold
Purchase Type For Sale
Square Footage 2,267 sqft
Price per Sqft $370
Subdivision Valley Ridge
MLS® Listing ID A2134010
Sold Date 06/10/24
Style 2 Storey
Bedrooms 4
Full Baths 3
Half Baths 1
Originating Board Calgary
Year Built 1993
Annual Tax Amount $5,066
Tax Year 2023
Lot Size 5,984 Sqft
Acres 0.14
Property Description
Welcome to this spacious two-storey home, offering 3318 square feet of living space, nestled on a peaceful street in the Valley Ridge golf course community. This air-conditioned residence presents an open concept living room and kitchen that overlooks a meticulously landscaped backyard. The kitchen is equipped with generous cupboard and counter space, a corner pantry, an island, and stainless-steel appliances. A charming fireplace with built-in shelving adorns the family room, perfect for showcasing your prized possessions. Enjoy a casual meal in the breakfast nook or entertain guests in the dining room and formal living area according to your lifestyle. The main floor also features an office/den, a half bath, and a laundry room. Upstairs, the primary bedroom includes a walk-in closet and a luxurious 5-piece ensuite with a jetted tub and separate shower. The two additional bedrooms are spacious and share a 4-piece bathroom. A cozy bonus area on the upper level can serve as a sitting room or a small office. The lower level is tastefully finished with a rec room featuring a pool table, a family room with a stunning stone-faced fireplace, and a fourth bedroom with a 4-piece spa ensuite complete with a large walk-in steam shower lined with floor-to-ceiling tiles. Outside, the underground sprinklers will keep your yard in tip top condition. The landscaped two-tiered backyard includes a patio, a small garden area, and a garden shed. The property showcases delightful curb appeal with a beautifully landscaped front yard and a double attached garage. This home blends style, comfort, and functionality, offering a perfect space for you and your family to make lasting memories. Conveniently situated for easy access to the mountains, downtown, or city outskirts, this location is ideal. Don't miss the opportunity to schedule a viewing today!
Location
Province AB
County Calgary
Area Cal Zone W
Zoning R-C1
Direction N
Rooms
Other Rooms 1
Basement Finished, Full, Walk-Out To Grade
Interior
Interior Features Ceiling Fan(s), Double Vanity, High Ceilings, Jetted Tub, Kitchen Island, No Animal Home, No Smoking Home, Pantry, Quartz Counters, Walk-In Closet(s)
Heating Forced Air
Cooling Central Air
Flooring Carpet, Ceramic Tile, Hardwood
Fireplaces Number 2
Fireplaces Type Family Room, Gas, Living Room, Mantle, Raised Hearth, Stone, Tile
Appliance Central Air Conditioner, Dishwasher, Garage Control(s), Garburator, Microwave, Refrigerator, Stove(s), Washer/Dryer, Window Coverings
Laundry Laundry Room, Main Level
Exterior
Parking Features Double Garage Attached
Garage Spaces 2.0
Garage Description Double Garage Attached
Fence Fenced
Community Features Clubhouse, Golf, Park, Playground, Schools Nearby, Shopping Nearby, Walking/Bike Paths
Roof Type Metal
Porch Deck, Patio
Lot Frontage 50.1
Exposure N
Total Parking Spaces 4
Building
Lot Description Garden, Landscaped, Many Trees, Underground Sprinklers, Rectangular Lot, Treed
Foundation Poured Concrete
Architectural Style 2 Storey
Level or Stories Two
Structure Type Stone,Vinyl Siding
Others
Restrictions Restrictive Covenant,Utility Right Of Way
Tax ID 82941653
Ownership Private
Read Less Info
Want to know what your home might be worth? Contact us for a FREE valuation!

Our team is ready to help you sell your home for the highest possible price ASAP
"My job is to find and attract mastery-based agents to the office, protect the culture, and make sure everyone is happy! "


