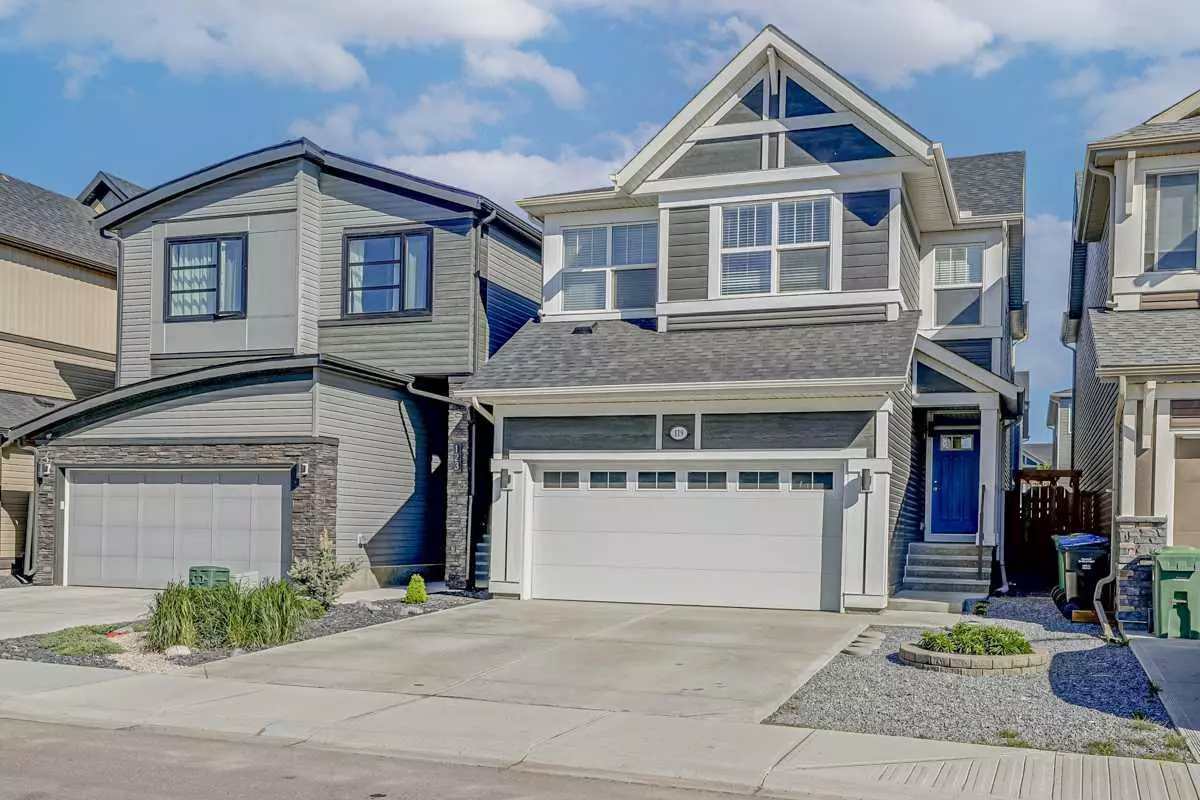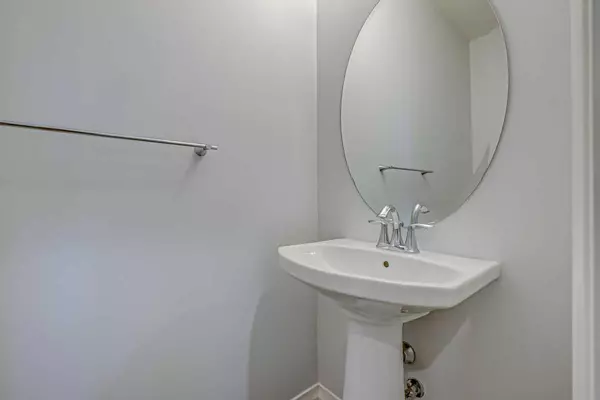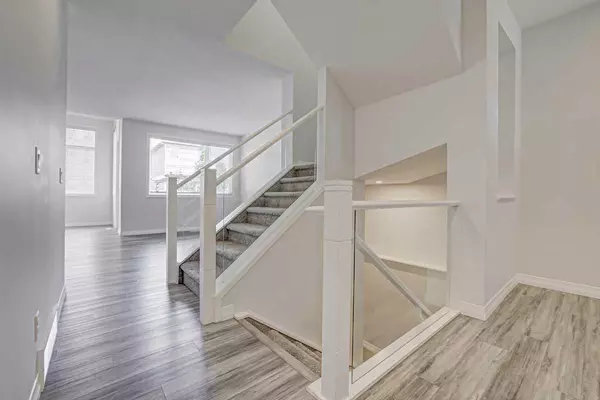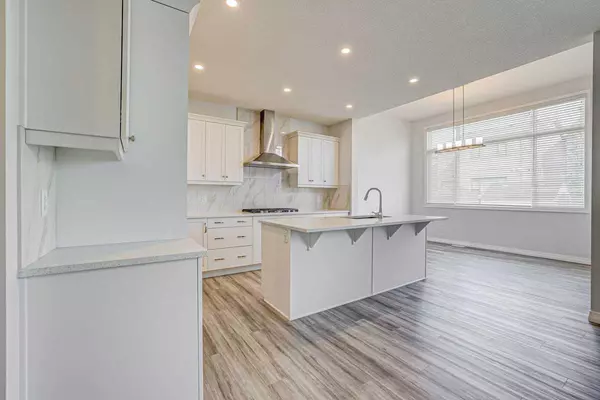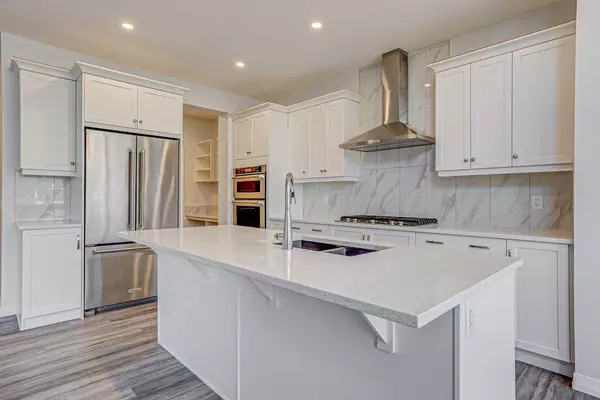$790,000
$799,000
1.1%For more information regarding the value of a property, please contact us for a free consultation.
4 Beds
4 Baths
2,006 SqFt
SOLD DATE : 06/10/2024
Key Details
Sold Price $790,000
Property Type Single Family Home
Sub Type Detached
Listing Status Sold
Purchase Type For Sale
Square Footage 2,006 sqft
Price per Sqft $393
Subdivision Seton
MLS® Listing ID A2136620
Sold Date 06/10/24
Style 2 Storey
Bedrooms 4
Full Baths 3
Half Baths 1
Originating Board Calgary
Year Built 2019
Annual Tax Amount $4,238
Tax Year 2023
Lot Size 3,175 Sqft
Acres 0.07
Property Description
**Open House CANCELLED for June 9** | 4 BEDS | 3.5 BATHS | CENTRAL-AIR A/C | TANKLESS HWT | DOUBLE ATTACH GARAGE | Welcome to this 4-bedroom, 3.5-bathrooms, 2-storey home located in the desirable community of Seton! Upon entering you'll feel right at home with the high ceilings and natural light highlighting the open-concept layout. This home is also equipped with central-air conditioning! The main floor features a modern kitchen with quartz countertops, soft close cabinets, a 5 burner gas range, and stainless steel KitchenAid appliances that opens up to the living area. A walk-through pantry with plenty of storage connects the kitchen to the mudroom for easy access for when you get home. There is also a half bath located on the main level for convenience. Upstairs, you'll find three bedrooms, including a master suite that has a luxurious 5-piece ensuite bathroom. The master ensuite includes double sinks, a soaking tub, and a separate shower. An additional full bathroom serves the other two upstairs bedrooms. The finished basement has an additional bedroom, a 4-piece bathroom, and space for entertaining. With a double attached garage at the front and ample driveway space there is plenty of parking for guests. Outside, the backyard has a large deck and pergola which is perfect for enjoying in the summer and relaxing outside. Located just minutes away from Deerfoot Trail, Stoney Trail, and a few blocks from shopping areas, schools, parks, the YMCA, and Seton Hospital- this home is a must-see. Book.a showing with your favourite agent today!
Location
Province AB
County Calgary
Area Cal Zone Se
Zoning R-G
Direction SE
Rooms
Other Rooms 1
Basement Finished, Full
Interior
Interior Features High Ceilings, Kitchen Island, Open Floorplan
Heating Forced Air, Natural Gas
Cooling Central Air
Flooring Carpet, Tile, Vinyl Plank
Appliance Dishwasher, Dryer, Gas Stove, Range Hood, Refrigerator, Washer
Laundry Laundry Room
Exterior
Parking Features Double Garage Attached, Driveway, On Street
Garage Spaces 2.0
Garage Description Double Garage Attached, Driveway, On Street
Fence Fenced
Community Features Shopping Nearby, Sidewalks
Roof Type Asphalt Shingle
Porch Deck, Front Porch
Lot Frontage 29.33
Total Parking Spaces 2
Building
Lot Description Low Maintenance Landscape, Rectangular Lot
Foundation Poured Concrete
Architectural Style 2 Storey
Level or Stories Two
Structure Type Wood Frame
Others
Restrictions None Known
Tax ID 91632912
Ownership Private
Read Less Info
Want to know what your home might be worth? Contact us for a FREE valuation!

Our team is ready to help you sell your home for the highest possible price ASAP
"My job is to find and attract mastery-based agents to the office, protect the culture, and make sure everyone is happy! "


