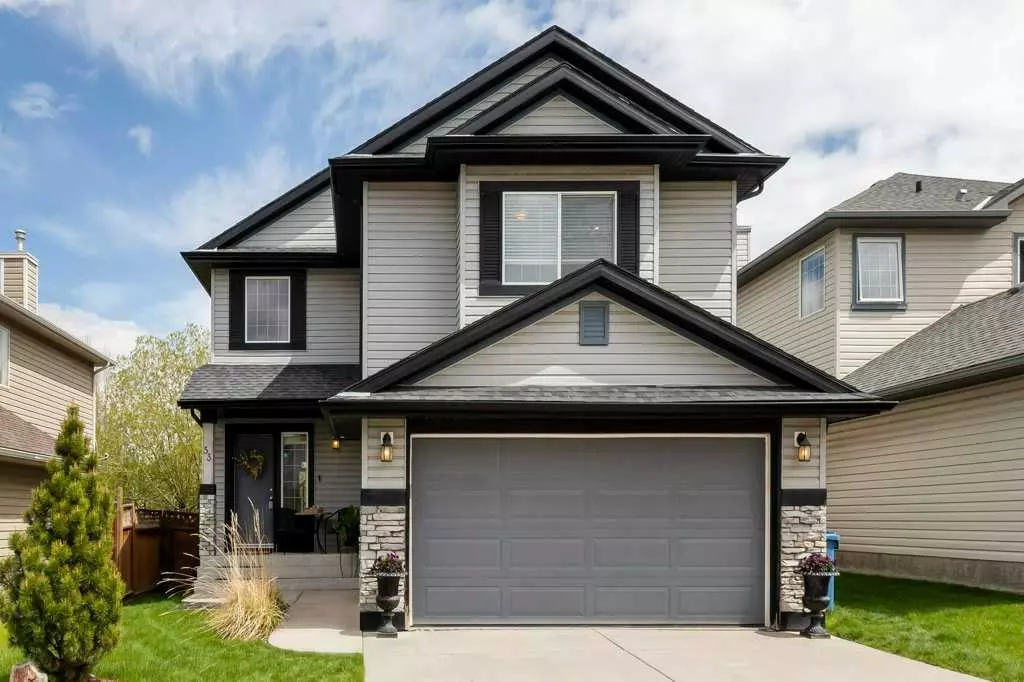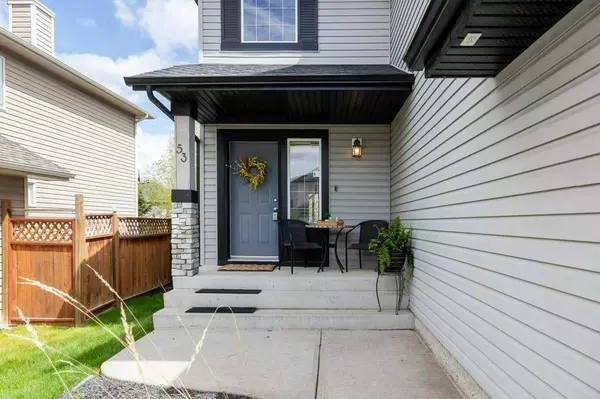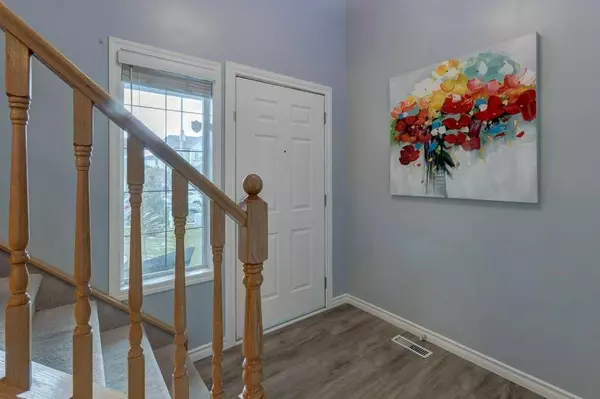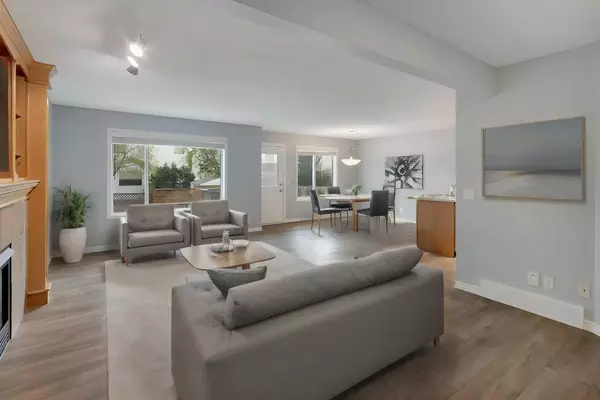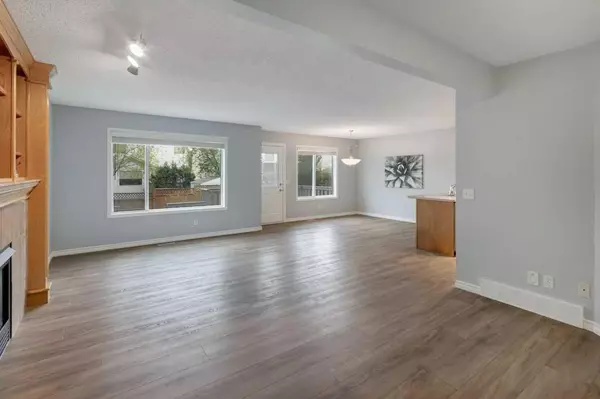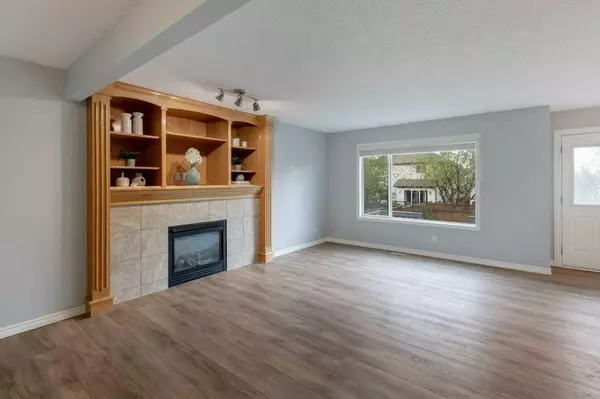$715,000
$714,000
0.1%For more information regarding the value of a property, please contact us for a free consultation.
5 Beds
4 Baths
1,945 SqFt
SOLD DATE : 06/12/2024
Key Details
Sold Price $715,000
Property Type Single Family Home
Sub Type Detached
Listing Status Sold
Purchase Type For Sale
Square Footage 1,945 sqft
Price per Sqft $367
Subdivision Valley Ridge
MLS® Listing ID A2135164
Sold Date 06/12/24
Style 2 Storey
Bedrooms 5
Full Baths 3
Half Baths 1
Originating Board Calgary
Year Built 2001
Annual Tax Amount $4,110
Tax Year 2023
Lot Size 5,242 Sqft
Acres 0.12
Property Description
Welcome Home to this fantastic, fully finished, 5 bed, 3.5 bath family home boasting over 2700 sq ft of living space! Ideally located on a quiet Circle in West Valley Ridge just steps to a tot lot and soccer fields with great sledding hills! The back of the home enjoys east exposure which bathes the kitchen and dining area in morning sunshine. The large deck is perfect for savouring a quiet coffee or hosting a friends/family BBQ while the kids play in the spacious yard. The main floor was recently updated with luxury vinyl plank flooring + newer appliances and boasts a huge walk through pantry via the main floor laundry room just off the garage entrance. Upstairs you'll find a massive bonus room with fireplace, perfect for the kids playroom, studying/homework, and for family game/movie nights! There are also 2 generously sized kids rooms with a 4 piece bathroom to share. The principle bedroom enjoys a walk-in closet and beautiful, 5 piece ensuite that floods with morning sun. The lower level was professionally finished with dry core sub-floor in 2015, adding an additional 2 bedrooms with egress windows, 3 piece bath and the perfect rec space for working out, or whatever else suits your family's needs! This home is full of extra features including: CENTRAL AIR CONDITIONING, CENTRAL VACUUM, HIGH EFFICIENCY FURNACE in 2020, 60 gal HOT WATER TANK, DRY CORE basement flooring, sump pump for extra protection and tons of storage in the utility room + NO POLY B PLUMBING in this home! Valley Ridge is a beautiful, family-focused neighbourhood with an outstanding community association, Golf Course, sport courts, ice rinks, gorgeous views along pathways to the Bow River, Bowness Park and beyond. You'll love the great access to Stoney Trail north and south as well as quick escapes west to the mountains on Hwy 1. Don't miss this absolute gem of a home in a highly sought after NW location - call your Realtor and book your showing soon! Some virtual staging used to show room design potential.
Location
Province AB
County Calgary
Area Cal Zone W
Zoning R-C1
Direction W
Rooms
Other Rooms 1
Basement Finished, Full
Interior
Interior Features Built-in Features, Ceiling Fan(s), Central Vacuum, Closet Organizers, Double Vanity, No Smoking Home, Open Floorplan, Soaking Tub, Storage, Sump Pump(s), Vinyl Windows, Walk-In Closet(s)
Heating Fireplace(s), Forced Air, Natural Gas
Cooling Central Air
Flooring Carpet, Ceramic Tile, Linoleum, Vinyl Plank
Fireplaces Number 2
Fireplaces Type Family Room, Gas, Living Room, Tile
Appliance Central Air Conditioner, Dishwasher, Electric Stove, Garage Control(s), Garburator, Microwave, Range Hood, Refrigerator, Washer/Dryer, Window Coverings
Laundry Main Level
Exterior
Parking Features Double Garage Attached
Garage Spaces 2.0
Garage Description Double Garage Attached
Fence Fenced
Community Features Golf, Other, Park, Playground, Shopping Nearby, Sidewalks, Street Lights, Walking/Bike Paths
Roof Type Asphalt Shingle
Porch Deck, Front Porch
Lot Frontage 44.13
Total Parking Spaces 4
Building
Lot Description Back Yard, Gentle Sloping, Landscaped, Street Lighting, Rectangular Lot
Building Description Stone,Vinyl Siding,Wood Frame, 2 sheds
Foundation Poured Concrete
Architectural Style 2 Storey
Level or Stories Two
Structure Type Stone,Vinyl Siding,Wood Frame
Others
Restrictions None Known
Tax ID 83215563
Ownership Private
Read Less Info
Want to know what your home might be worth? Contact us for a FREE valuation!

Our team is ready to help you sell your home for the highest possible price ASAP
"My job is to find and attract mastery-based agents to the office, protect the culture, and make sure everyone is happy! "


