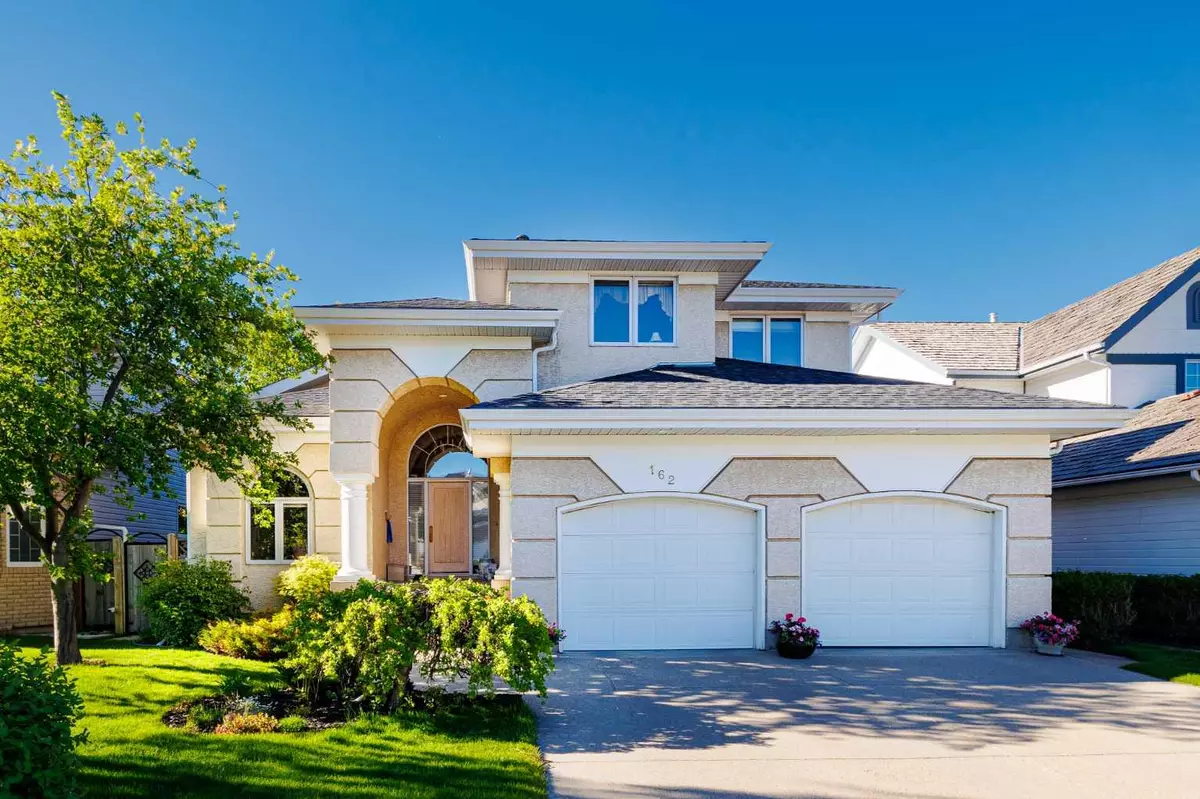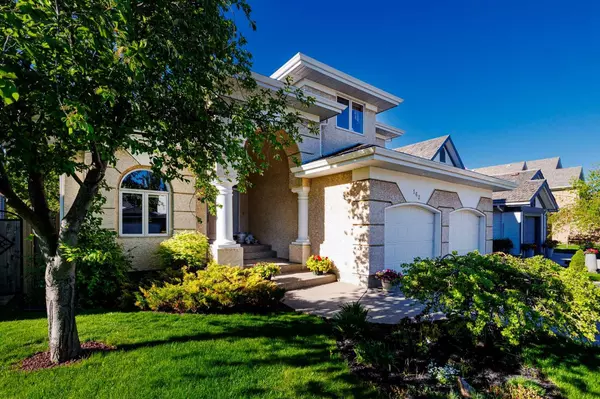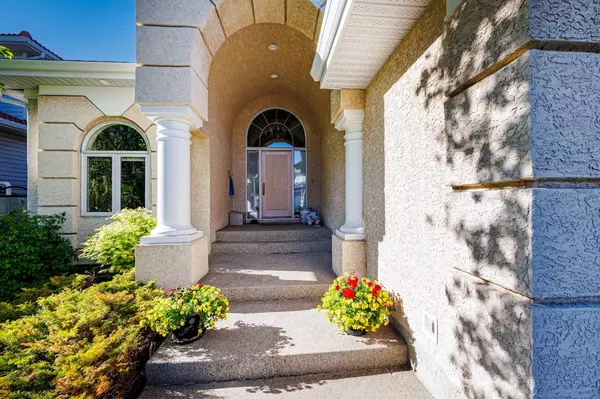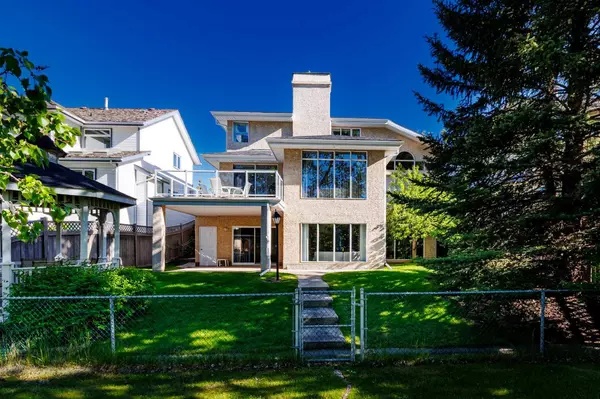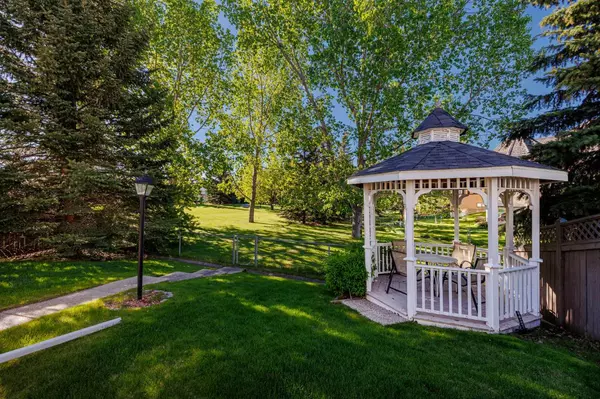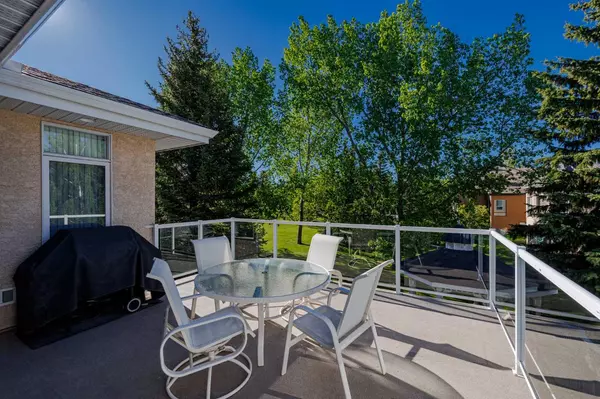$1,176,888
$1,100,000
7.0%For more information regarding the value of a property, please contact us for a free consultation.
4 Beds
4 Baths
2,682 SqFt
SOLD DATE : 06/13/2024
Key Details
Sold Price $1,176,888
Property Type Single Family Home
Sub Type Detached
Listing Status Sold
Purchase Type For Sale
Square Footage 2,682 sqft
Price per Sqft $438
Subdivision Scenic Acres
MLS® Listing ID A2138806
Sold Date 06/13/24
Style 2 Storey
Bedrooms 4
Full Baths 3
Half Baths 1
Originating Board Calgary
Year Built 1993
Annual Tax Amount $5,973
Tax Year 2024
Lot Size 6,619 Sqft
Acres 0.15
Property Sub-Type Detached
Property Description
Welcome to this stunning abode where luxury meets comfort, located on a prestigious street, backing onto lush green space with a south-facing backyard! As you step through the front entrance, you are greeted by a grand sense of arrival with gorgeous windows panning the rear of the home, bathing the interior in natural light! An exceptional feature of this home is the comfort the in-slab heating provides that is seen throughout the basement, garage floors and the tiled flooring areas in the kitchen and nook area. The front foyer opens up to a stunning office space, featuring a vaulted ceiling and custom built-ins. This thoughtfully designed office offers a perfect blend of functionality and elegance, making it an ideal workspace. The family room is an expansive and inviting space with a vaulted ceiling and large windows that offer breathtaking views of the backyard, seamlessly connected to the dining room for effortless entertaining. The kitchen is a chef's dream, complete with breakfast bar seating, built-in cabinetry for ample pantry space, and a dedicated desk area. The adjacent eating nook provides easy access to the back deck, perfect for morning coffee or casual meals. The living room is a cozy yet sophisticated retreat, featuring a double-sided fireplace that also warms the dining room and gorgeous windows that flood the space with light. Main floor laundry, access to the attached double car garage and a 2pc bathroom complete this main level. Moving to the upper level, the primary suite is a sanctuary of comfort, boasting a 5-piece ensuite with a dual vanity, standalone shower, jetted tub, and bright windows that fill the room with warmth. A spacious walk-in closet completes this primary suite. Two additional upper level bedrooms and a 4pc bathroom complete this level, offering plenty of space for family and guests. Descending to the lower level with slab heating throughout, the basement is an expansive area with endless possibilities, featuring a lower level bedroom and space to create a large entertainment and recreation room, a secondary family room, or a home gym. It also offers access to a lower-level patio leading into the beautifully landscaped backyard. The backyard is an outdoor oasis, complete with a charming gazebo, a manicured lawn, storage space and gate access to the green space beyond. The area is fully fenced and shaded by mature trees, providing a perfect setting for relaxation and outdoor activities. Additional features include air conditioning. This stunning home offers an unparalleled living experience, blending luxury and comfort in a serene and exclusive location. Pride of ownership is seen throughout!
Location
Province AB
County Calgary
Area Cal Zone Nw
Zoning R-C1
Direction N
Rooms
Other Rooms 1
Basement Full, Walk-Out To Grade
Interior
Interior Features Breakfast Bar, Built-in Features, Closet Organizers, Double Vanity, Open Floorplan, Soaking Tub, Vaulted Ceiling(s), Walk-In Closet(s)
Heating Forced Air
Cooling Central Air
Flooring Carpet, Ceramic Tile, Hardwood
Fireplaces Number 1
Fireplaces Type Gas
Appliance Built-In Oven, Built-In Refrigerator, Central Air Conditioner, Dishwasher, Dryer, Garage Control(s), Microwave Hood Fan, Washer, Window Coverings
Laundry Main Level
Exterior
Parking Features Double Garage Attached
Garage Spaces 2.0
Garage Description Double Garage Attached
Fence Fenced
Community Features Park, Playground, Schools Nearby, Shopping Nearby, Sidewalks, Street Lights
Roof Type Asphalt Shingle
Porch Deck, Patio
Lot Frontage 56.11
Total Parking Spaces 2
Building
Lot Description Backs on to Park/Green Space, Few Trees, Lawn, Landscaped, Rectangular Lot
Foundation Poured Concrete
Architectural Style 2 Storey
Level or Stories Two
Structure Type Stucco
Others
Restrictions Utility Right Of Way
Tax ID 91506444
Ownership Private
Read Less Info
Want to know what your home might be worth? Contact us for a FREE valuation!

Our team is ready to help you sell your home for the highest possible price ASAP
"My job is to find and attract mastery-based agents to the office, protect the culture, and make sure everyone is happy! "


