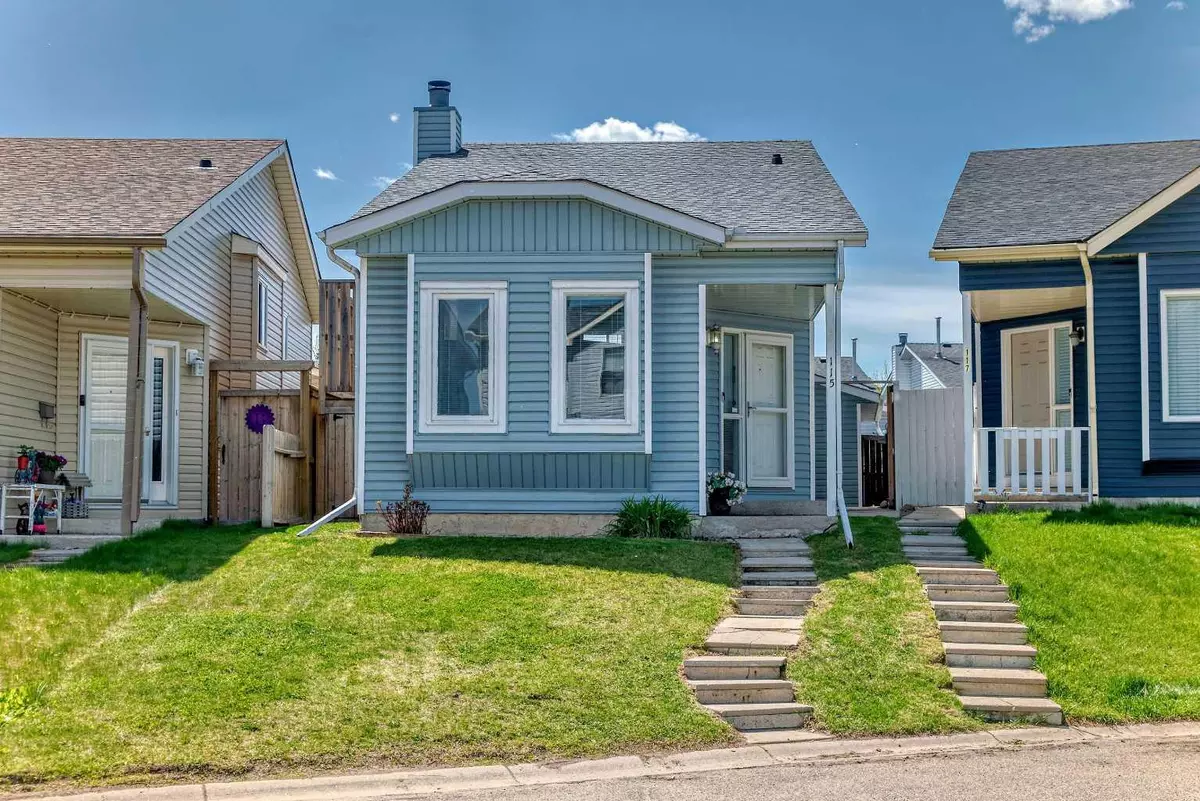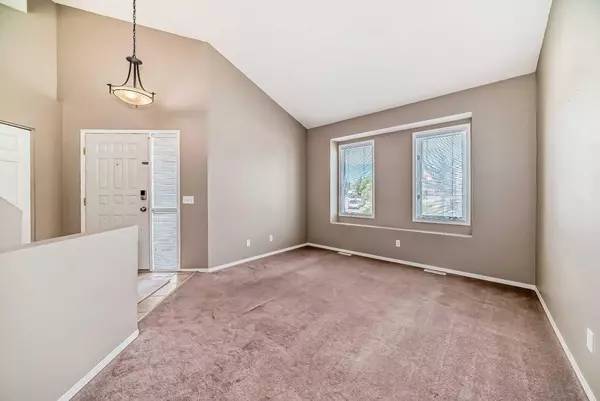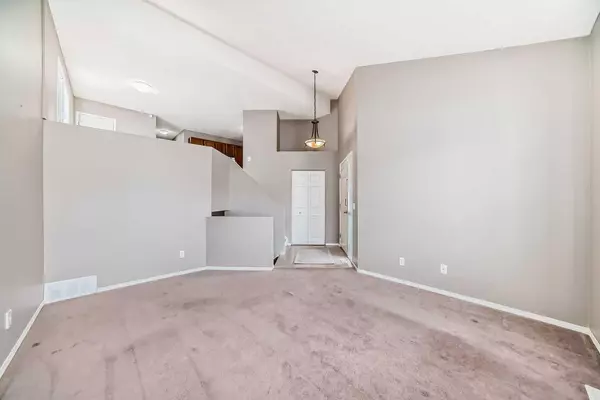$466,500
$469,900
0.7%For more information regarding the value of a property, please contact us for a free consultation.
3 Beds
2 Baths
830 SqFt
SOLD DATE : 06/13/2024
Key Details
Sold Price $466,500
Property Type Single Family Home
Sub Type Detached
Listing Status Sold
Purchase Type For Sale
Square Footage 830 sqft
Price per Sqft $562
Subdivision Castleridge
MLS® Listing ID A2135551
Sold Date 06/13/24
Style 3 Level Split
Bedrooms 3
Full Baths 2
Originating Board Calgary
Year Built 1987
Annual Tax Amount $2,300
Tax Year 2023
Lot Size 2,658 Sqft
Acres 0.06
Property Sub-Type Detached
Property Description
Welcome to 115 Castledale Way NE! Immaculate! Move in ready!! Cute as a
button, this three level split features three bedrooms, two full baths and
detached single car garage. Located close to schools, shopping and public
transportation. Developed on all levels; providing plenty of living space for a
growing family. The main floor living room has a lovely vaulted ceiling and a
few stairs up to a bright and spacious kitchen with enough room for family
dinning! On this level you'll find two bedrooms and a bathroom with a beautiful
new floor to ceiling bathtub by 'Bath Fitter'! The lower level boasts a spacious
'family room', a cozy wood burning fireplace, third bedroom, second bathroom, laundry and storage area! Outside is a fully fenced yard, perfect for the kids with space for additional parking. The insulated oversized SINGLE detached garage
has 220 electrical! Roof and siding replaced in 2020, high efficiency furnace
and hot water tank new in 2018. Call to schedule your appointment!
Location
Province AB
County Calgary
Area Cal Zone Ne
Zoning R-C2
Direction NE
Rooms
Basement Finished, Full
Interior
Interior Features Closet Organizers, No Animal Home, No Smoking Home
Heating Forced Air, Natural Gas
Cooling None
Flooring Carpet
Fireplaces Number 1
Fireplaces Type Wood Burning
Appliance Dishwasher, Dryer, Electric Stove, Garage Control(s), Range Hood, Refrigerator, Washer
Laundry In Basement
Exterior
Parking Features 220 Volt Wiring, Insulated, Single Garage Detached
Garage Spaces 1.0
Garage Description 220 Volt Wiring, Insulated, Single Garage Detached
Fence Fenced
Community Features Pool, Schools Nearby, Shopping Nearby, Street Lights
Roof Type Asphalt Shingle
Porch Deck, Front Porch
Lot Frontage 34.35
Total Parking Spaces 2
Building
Lot Description Back Lane, Back Yard, Front Yard
Foundation Poured Concrete
Architectural Style 3 Level Split
Level or Stories 3 Level Split
Structure Type Vinyl Siding
Others
Restrictions Airspace Restriction
Tax ID 82783864
Ownership Private
Read Less Info
Want to know what your home might be worth? Contact us for a FREE valuation!

Our team is ready to help you sell your home for the highest possible price ASAP
"My job is to find and attract mastery-based agents to the office, protect the culture, and make sure everyone is happy! "







