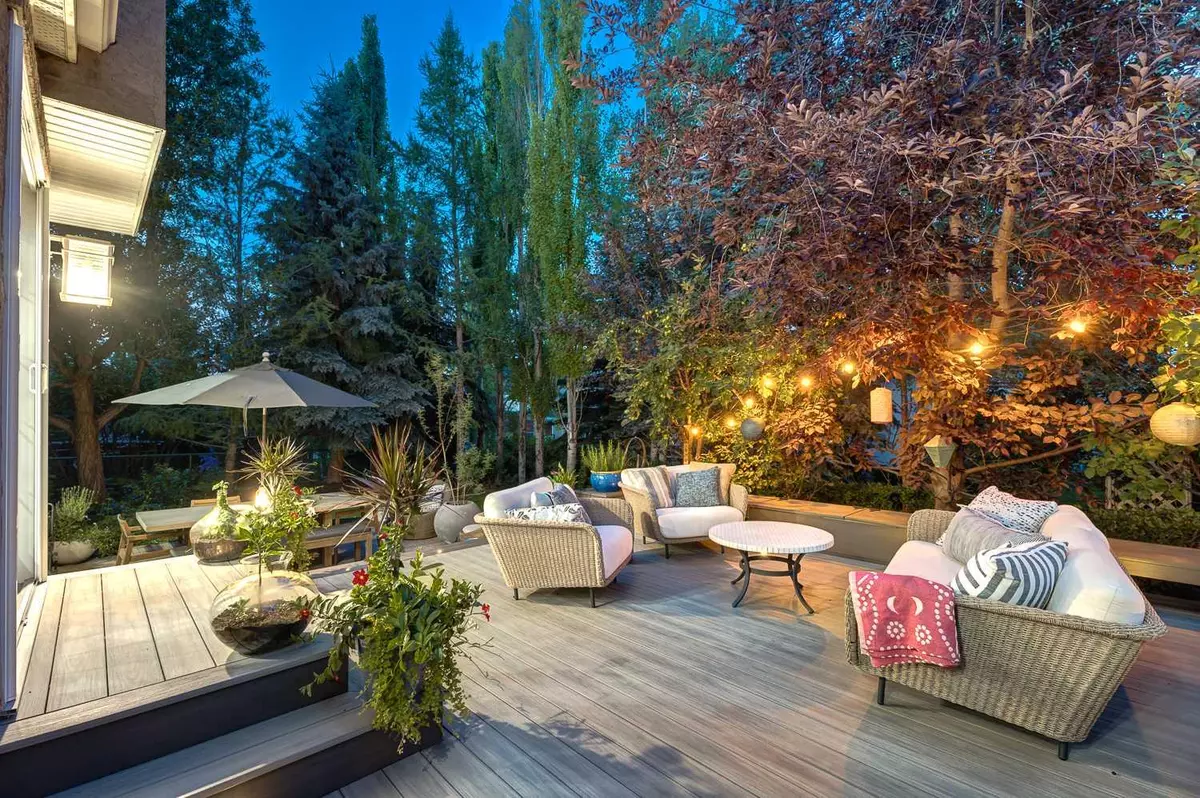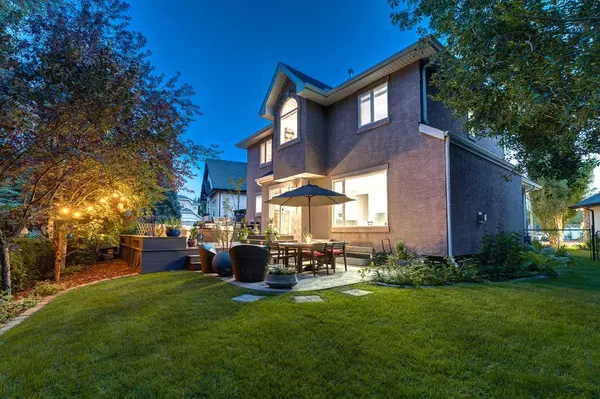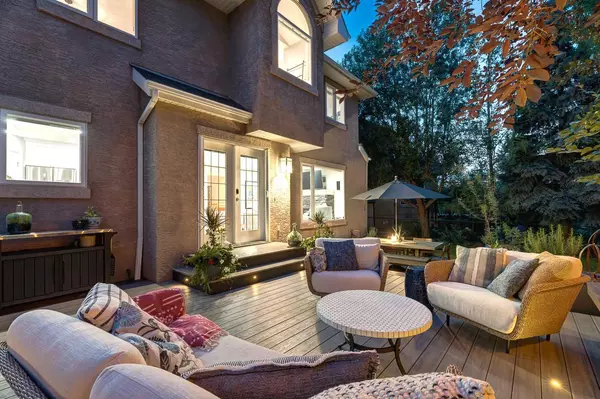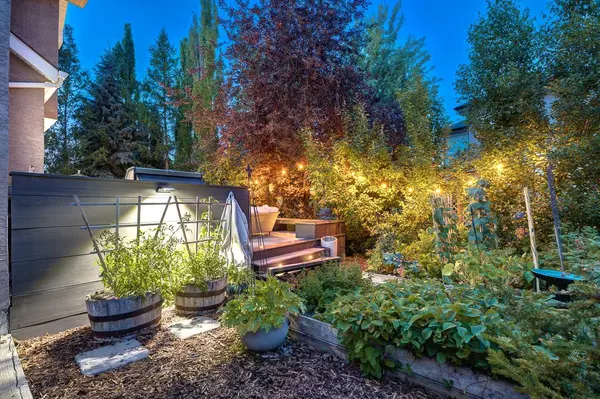$1,060,000
$995,000
6.5%For more information regarding the value of a property, please contact us for a free consultation.
4 Beds
4 Baths
2,343 SqFt
SOLD DATE : 06/14/2024
Key Details
Sold Price $1,060,000
Property Type Single Family Home
Sub Type Detached
Listing Status Sold
Purchase Type For Sale
Square Footage 2,343 sqft
Price per Sqft $452
Subdivision Valley Ridge
MLS® Listing ID A2138342
Sold Date 06/14/24
Style 2 Storey
Bedrooms 4
Full Baths 3
Half Baths 1
Originating Board Calgary
Year Built 2001
Annual Tax Amount $5,526
Tax Year 2024
Lot Size 6,975 Sqft
Acres 0.16
Property Description
OPEN HOUSE SAT JUNE 8, 12-2PM. Step into this backyard and immediately feel both enchanted and relaxed. You will want to stay forever. Host alfresco dinner parties, watch the kids play and pick the freshest herbs from your garden - a true dream. Welcome to 153 Valley Creek Place NW, tucked away on a quiet cul-de-sac in the estate area of Valley Ridge. Being sold by the original owners, this home has been fully renovated and maintained with thought, care and quality materials and craftsmanship. Upon entering the home, the vaulted ceilings and real maple hardwood floors set the tone for the house, offering the perfect blend of luxurious finishes and family friendly warmth. The kitchen offers stunning quartz counters with an oversized island, a gas range and the quintessential farmhouse sink over looking the lush yard. Enjoy your work from home days with the bright and spacious main floor office. Upstairs are three generously sized bedrooms including a gorgeous primary retreat. With expansive windows in the ensuite, custom woodwork, a glass shower and a standalone tub, you can truly pamper yourself. The fully finished basement offers an ideal layout. With a fourth bedroom and a full bathroom, lots of storage, a second office and a spacious rec space, you will be set up for years to come. There is room for a home gym, pool table as well as a cozy family room perfect for movie nights. All of the details have been added for convenience including heated garage floors, air conditioning, irrigation, two stage sheds, two outdoor natural gas lines and beautiful planter boxes. The composite deck comes with bench seating with thoughtful storage and lighting. There is lots of space for outdoor living with the lower concrete patio area offering the perfect spot for alfresco dining. This home is positioned on a pie shaped lot with an abundance of perennials and mature trees offering privacy and adding a touch of magic. Located on an estate street with beautiful homes and yards and across from a natural ravine, this residence is a dream. Valley Ridge offers an esteemed golf course running throughout the community giving pretty views at every turn. With its close proximity to major routes, you are a short drive to both the mountains and Stoney Trail to get you around the city with ease. Come and view this beautiful home and prepare to fall in love.
Location
Province AB
County Calgary
Area Cal Zone W
Zoning R-C1
Direction W
Rooms
Other Rooms 1
Basement Finished, Full
Interior
Interior Features Central Vacuum, Chandelier, Double Vanity, High Ceilings, Kitchen Island, Pantry, Quartz Counters, Recessed Lighting, Walk-In Closet(s)
Heating Forced Air
Cooling Central Air
Flooring Carpet, Ceramic Tile, Hardwood
Fireplaces Number 1
Fireplaces Type Gas
Appliance Bar Fridge, Built-In Oven, Central Air Conditioner, Dishwasher, Gas Cooktop, Microwave, Refrigerator, Washer, Washer/Dryer
Laundry Main Level
Exterior
Parking Features Double Garage Attached, Heated Garage
Garage Spaces 2.0
Garage Description Double Garage Attached, Heated Garage
Fence Fenced
Community Features Clubhouse, Golf, Park, Playground, Shopping Nearby, Walking/Bike Paths
Roof Type Asphalt Shingle
Porch Deck, Patio
Lot Frontage 35.47
Total Parking Spaces 5
Building
Lot Description Cul-De-Sac, Lawn, Garden, Landscaped, Level, Many Trees, Underground Sprinklers, Pie Shaped Lot, Private
Foundation Poured Concrete
Architectural Style 2 Storey
Level or Stories Two
Structure Type Stone,Stucco
Others
Restrictions None Known
Tax ID 91502433
Ownership Private
Read Less Info
Want to know what your home might be worth? Contact us for a FREE valuation!

Our team is ready to help you sell your home for the highest possible price ASAP
"My job is to find and attract mastery-based agents to the office, protect the culture, and make sure everyone is happy! "







