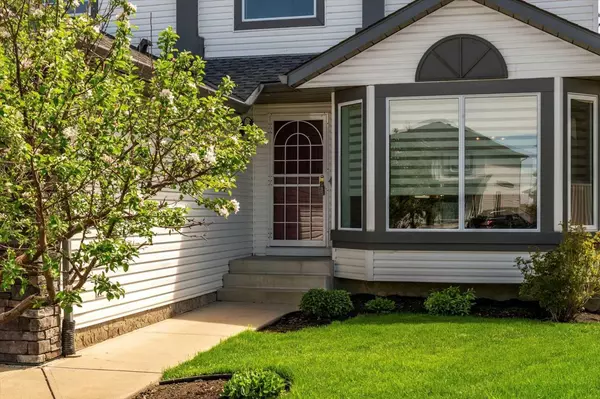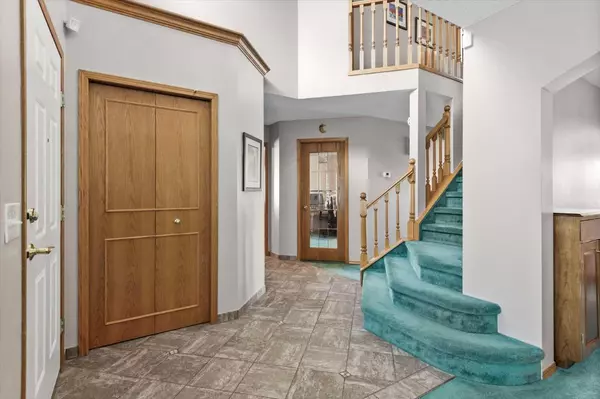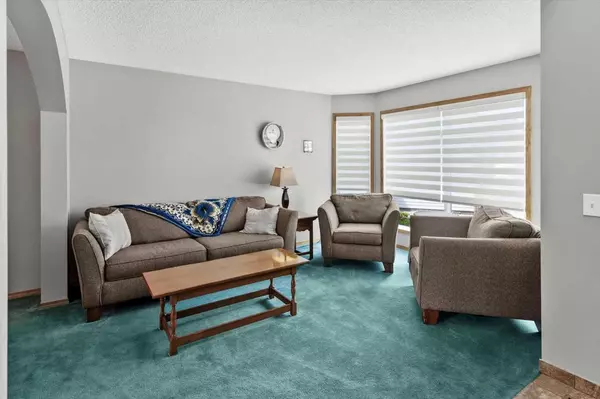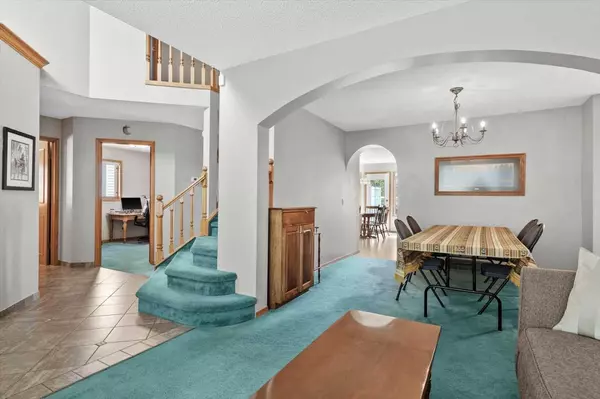$835,000
$848,800
1.6%For more information regarding the value of a property, please contact us for a free consultation.
5 Beds
4 Baths
2,383 SqFt
SOLD DATE : 06/18/2024
Key Details
Sold Price $835,000
Property Type Single Family Home
Sub Type Detached
Listing Status Sold
Purchase Type For Sale
Square Footage 2,383 sqft
Price per Sqft $350
Subdivision Scenic Acres
MLS® Listing ID A2135581
Sold Date 06/18/24
Style 2 Storey
Bedrooms 5
Full Baths 3
Half Baths 1
HOA Fees $5/ann
HOA Y/N 1
Originating Board Calgary
Year Built 1993
Annual Tax Amount $4,665
Tax Year 2023
Lot Size 5,489 Sqft
Acres 0.13
Property Sub-Type Detached
Property Description
Welcome to this exceptional well taken care of family home located in the highly sought-after community of Scenic Acres. Nestled on a quiet cul-de-sac, this property offers a serene setting with direct access to a picturesque greenspace and playground, making it an ideal spot for families to thrive.
As you step inside, you'll be greeted by a grand staircase The inviting space is complemented by updated blinds, and fresh paint. The Kitchen is spacious with a window overlooking the backyard and greenspace behind. The family room off the kitchen is a wonderful space with a brick fireplace perfect for warming up on chilly evenings. The dining room is wonderful for family meals and entertaining guests, while the bright front living room, filled with natural light, offers a welcoming ambiance. The main floor also features a convenient laundry room, a versatile office space, which can also serve as an additional bedroom, and an updated 2-piece bathroom. A newly installed front window enhances the home's curb appeal and energy efficiency.
The second floor boasts vaulted ceilings at the back of the home, allowing for ample natural light and creating a spacious feel. The master bedroom includes a large walk-in closet with organizers and an updated ensuite bathroom, featuring 12-gauge shower glass, modern cabinets, and lighting. With four bedrooms on the second floor, this home is perfect for a growing family. The updated main 4-piece bathroom includes new cabinets, lighting, and tile, continuing the modern updates found throughout the home.
In the basement, you'll find two updated furnaces, ensuring efficient heating throughout the home. The furnace servicing the upper floor is equipped with air conditioning, providing comfort during warmer months. There is also an updated hot water tank and new humidifiers. The basement bathroom features in-floor heating for added comfort, and a spacious entertainment room with walkout access to the backyard offers a perfect space for family fun and relaxation.
The exterior of the home is just as impressive, with NEW shingles and a new deck wrapping around to side stairs, providing ample space for outdoor gatherings. Plus an underground sprinkler system! A chain link fence at the rear with a gate offers secure access to the updated park, while additional storage space under the deck stairs adds convenience. Located close Stoney Trail, Crowfoot Trail, and an off leash dog part this home offers both convenience and tranquility.
Location
Province AB
County Calgary
Area Cal Zone Nw
Zoning R-C1
Direction NW
Rooms
Other Rooms 1
Basement Full, Walk-Out To Grade
Interior
Interior Features Built-in Features, Closet Organizers, Recessed Lighting, Soaking Tub, Vaulted Ceiling(s), Walk-In Closet(s)
Heating Forced Air
Cooling Central Air, Partial
Flooring Carpet, Ceramic Tile, Linoleum
Fireplaces Number 2
Fireplaces Type Brick Facing, Family Room, Gas, Mantle, Raised Hearth, Recreation Room
Appliance Dishwasher, Dryer, Electric Stove, Garage Control(s), Range Hood, Refrigerator, Washer, Window Coverings
Laundry Main Level
Exterior
Parking Features Double Garage Attached
Garage Spaces 2.0
Garage Description Double Garage Attached
Fence Fenced, Partial
Community Features Clubhouse
Amenities Available Clubhouse, Park, Playground, Racquet Courts
Roof Type Asphalt Shingle
Porch Deck, Wrap Around
Lot Frontage 7.69
Total Parking Spaces 4
Building
Lot Description Backs on to Park/Green Space, Cul-De-Sac, Low Maintenance Landscape, Pie Shaped Lot
Foundation Poured Concrete
Architectural Style 2 Storey
Level or Stories Two
Structure Type Stone,Vinyl Siding,Wood Frame
Others
Restrictions None Known
Tax ID 82930119
Ownership Private
Read Less Info
Want to know what your home might be worth? Contact us for a FREE valuation!

Our team is ready to help you sell your home for the highest possible price ASAP
"My job is to find and attract mastery-based agents to the office, protect the culture, and make sure everyone is happy! "







