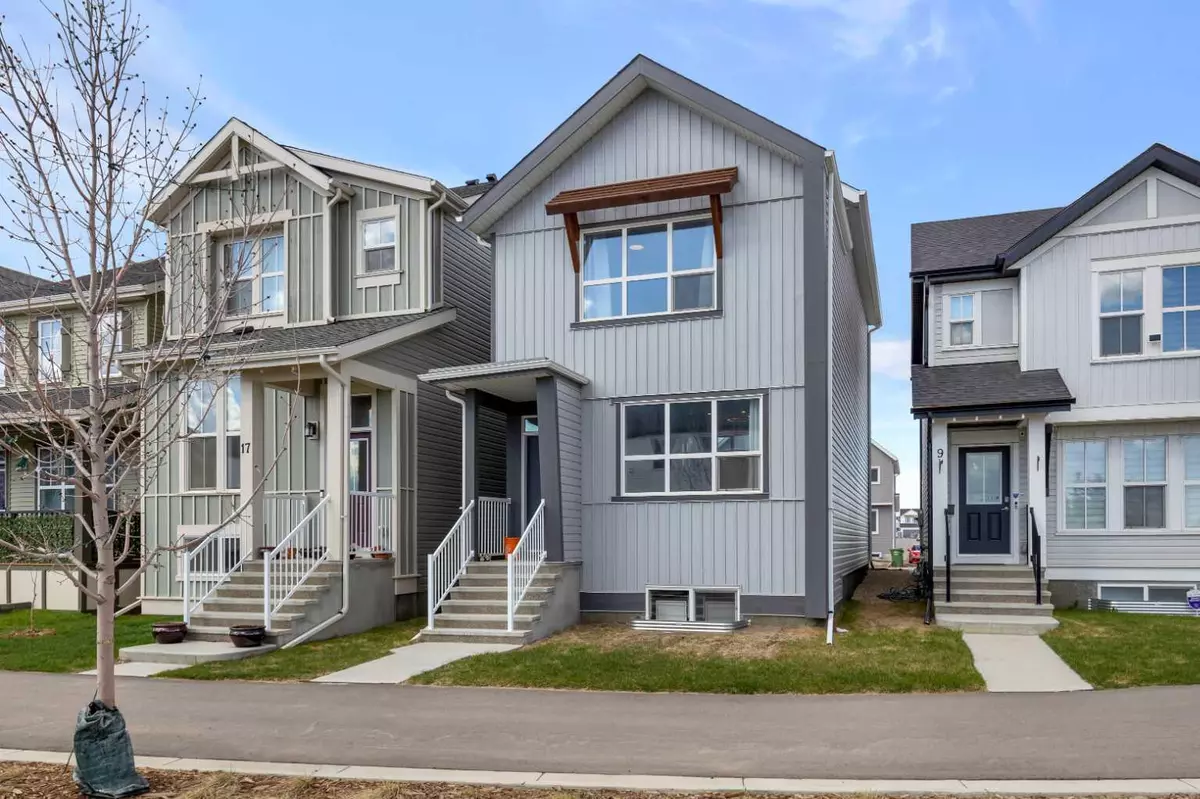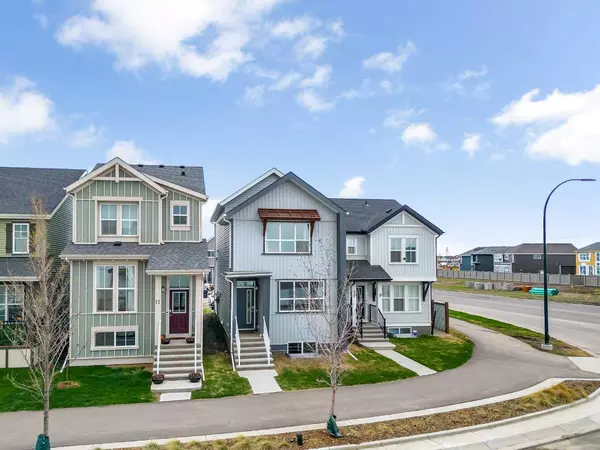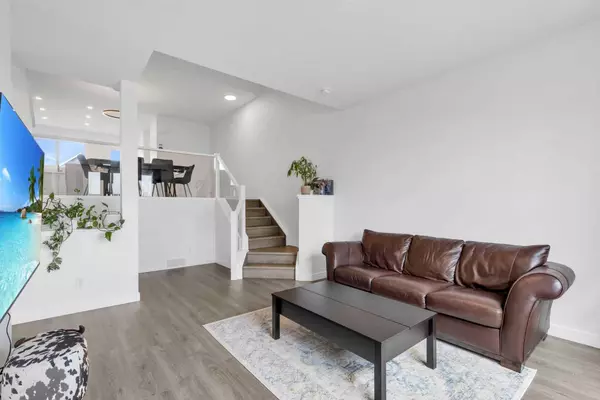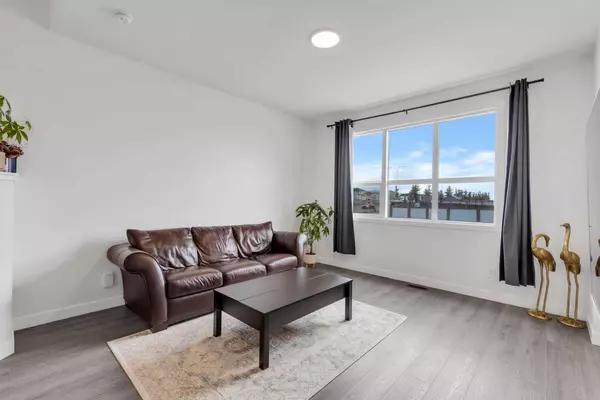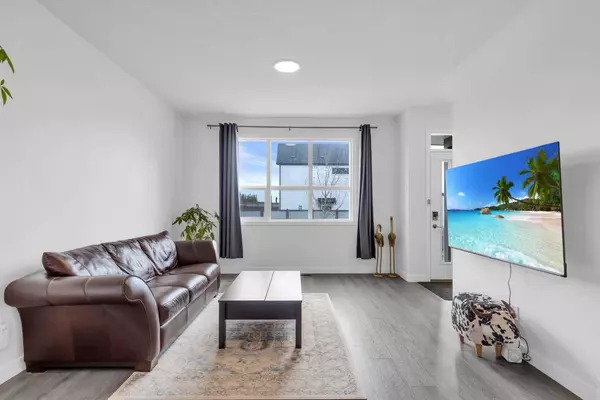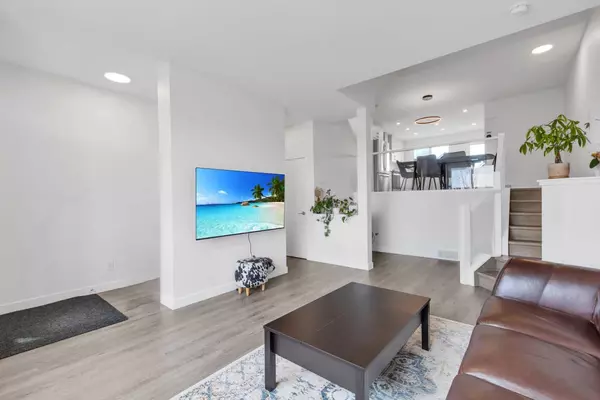$599,900
$599,900
For more information regarding the value of a property, please contact us for a free consultation.
2 Beds
3 Baths
1,486 SqFt
SOLD DATE : 06/18/2024
Key Details
Sold Price $599,900
Property Type Single Family Home
Sub Type Detached
Listing Status Sold
Purchase Type For Sale
Square Footage 1,486 sqft
Price per Sqft $403
Subdivision Rangeview
MLS® Listing ID A2128193
Sold Date 06/18/24
Style 4 Level Split
Bedrooms 2
Full Baths 2
Half Baths 1
HOA Fees $43/ann
HOA Y/N 1
Originating Board Calgary
Year Built 2021
Annual Tax Amount $2,855
Tax Year 2023
Lot Size 2,475 Sqft
Acres 0.06
Property Sub-Type Detached
Property Description
Why build when you can move in now? Quick possession available! Welcome to this loaded 4 level split Jayman built home in the new and upcoming community of Rangeview! This home is immaculate and in almost brand new condition. Coming in through the front door, you will see that this 4 level split is very open and airy with the large bright windows, high ceilings and modern glass railing seeing through to the kitchen. There is also a small open den on this floor that could be used as a cute reading nook. Up a few steps, you walk into an inviting dining room opening up to a beautiful chefs kitchen with upgrade stainless steel appliances, full height cabinets, and sleek quartz countertops. This level also has a convenient half bath for your guests! Up a few more stairs you will see your first primary bedroom with huge windows and a private ensuite bathroom. Lastly, the top floor offers a good sized laundry room, another open den perfect for getting ready in the mornings, and the spacious 2nd primary bedroom with another ensuite bathroom! BONUS: even though the basement is undeveloped, it offers tons of potential with 14 FOOT CEILINGS and roughed in for a full bathroom. This home comes with Jayman's core performance package which include 6 solar panels, tankless hot water heater, 96% high efficiency furnace with merv 13 filter, ultra-violet light air purification system, triple pane windows, and active heat recovery ventilator. Book your showing today!
Location
Province AB
County Calgary
Area Cal Zone Se
Zoning R-G
Direction E
Rooms
Other Rooms 1
Basement Full, Unfinished
Interior
Interior Features Tankless Hot Water, Walk-In Closet(s)
Heating Forced Air
Cooling None
Flooring Carpet, Vinyl Plank
Appliance Dishwasher, Electric Stove, Microwave, Range Hood, Refrigerator
Laundry Laundry Room, Upper Level
Exterior
Parking Features Alley Access, Off Street, On Street, Outside, Parking Pad, Unpaved
Garage Description Alley Access, Off Street, On Street, Outside, Parking Pad, Unpaved
Fence None
Community Features Clubhouse, Other, Park, Playground, Sidewalks, Street Lights, Walking/Bike Paths
Amenities Available Other
Roof Type Asphalt Shingle
Porch Deck
Lot Frontage 23.0
Total Parking Spaces 2
Building
Lot Description Back Lane, Back Yard, Zero Lot Line
Foundation Poured Concrete
Architectural Style 4 Level Split
Level or Stories 4 Level Split
Structure Type Vinyl Siding,Wood Frame
Others
Restrictions None Known
Tax ID 82793330
Ownership Private
Read Less Info
Want to know what your home might be worth? Contact us for a FREE valuation!

Our team is ready to help you sell your home for the highest possible price ASAP
"My job is to find and attract mastery-based agents to the office, protect the culture, and make sure everyone is happy! "


