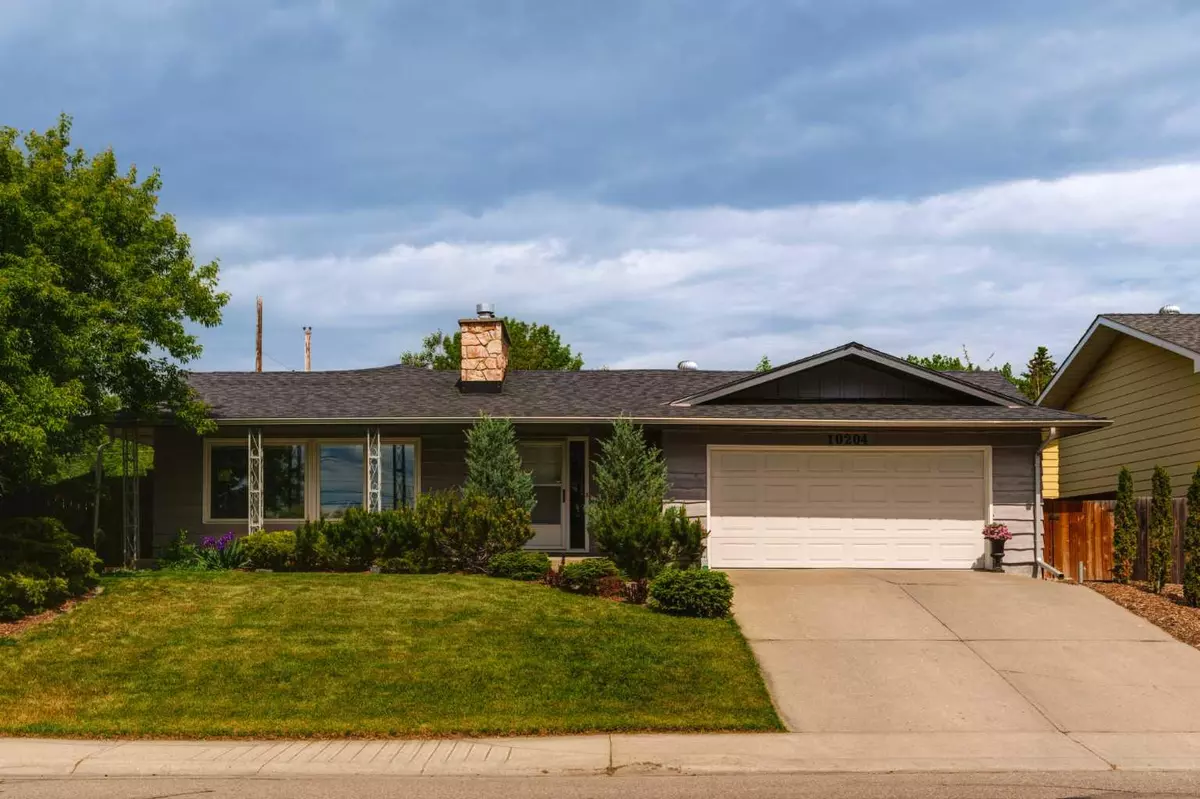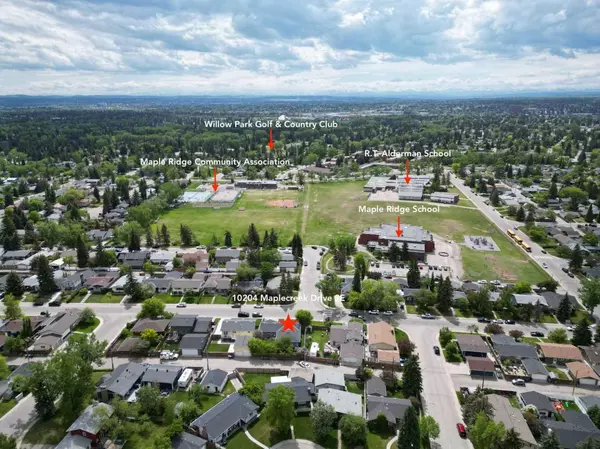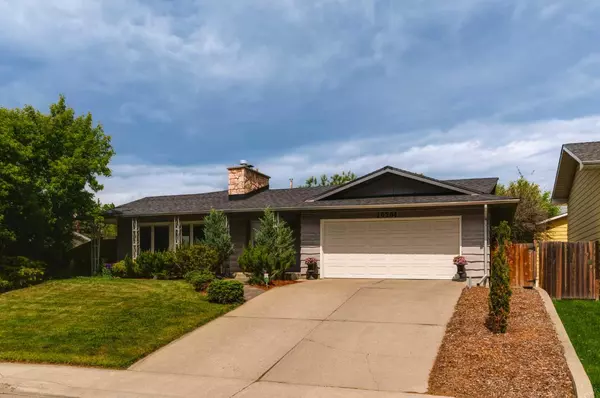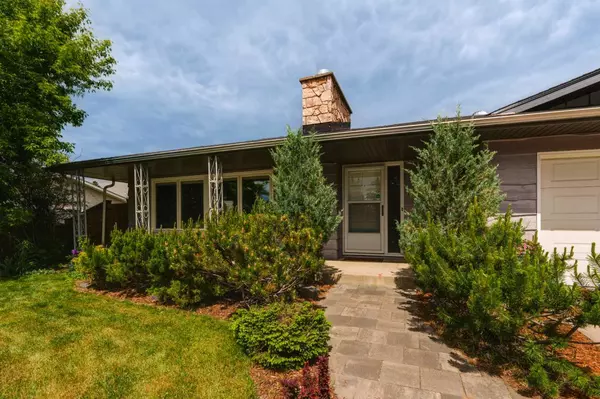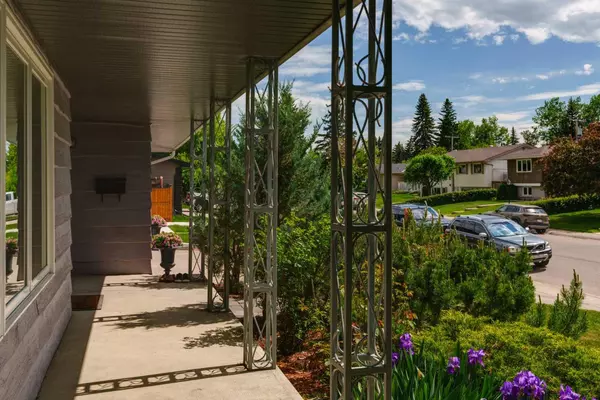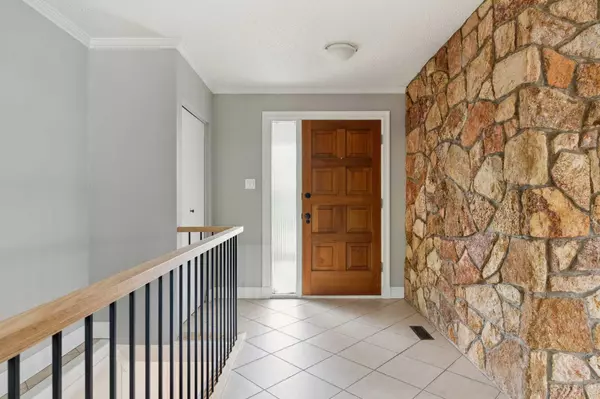$791,000
$784,999
0.8%For more information regarding the value of a property, please contact us for a free consultation.
4 Beds
3 Baths
1,291 SqFt
SOLD DATE : 06/24/2024
Key Details
Sold Price $791,000
Property Type Single Family Home
Sub Type Detached
Listing Status Sold
Purchase Type For Sale
Square Footage 1,291 sqft
Price per Sqft $612
Subdivision Maple Ridge
MLS® Listing ID A2141119
Sold Date 06/24/24
Style Bungalow
Bedrooms 4
Full Baths 2
Half Baths 1
Originating Board Calgary
Year Built 1967
Annual Tax Amount $4,459
Tax Year 2024
Lot Size 6,673 Sqft
Acres 0.15
Property Sub-Type Detached
Property Description
Welcome to your new home at 10204 Maplecreek Drive SE! This renovated, meticulously well maintained, 4 bed, 2.5 bath, fully developed bungalow has been tastefully updated throughout with modern finishes, while still maintaining the original home's character and charm. This beautiful bungalow is nestled within the very sought-after community of Maple Ridge. As you enter you immediately notice the character in this home, with a large stone wood-burning fireplace separating the living room from the front entry. Tile leads you into the living area where the new red oak railing has been matched perfectly with the original recently refinished red oak hardwood floors. An abundance of natural sunlight floods the front living room through new large west-facing triple pane windows. Enjoy hosting in the fully updated kitchen complete with plenty of cabinet storage, Silestone quartz countertops, timeless subway tile backsplash, Baril faucet with soap dispenser, and new stainless steel LG smart home appliances that include an induction range. Adjacent to the kitchen is a bright open dining area perfect for family dinners. Finishing out the main level is a large primary bedroom with an updated 2-piece ensuite, 2 additional good-sized bedrooms, and a fully updated 4-piece main bath. The lower level is the perfect place to escape, relax, and enjoy the charming character of this home. With new carpet and lighting throughout, original wood panel walls, and a brick gas fireplace, the large open space makes a perfect home theater/rec room. A 4th bedroom, an updated 3-piece bath, a storage room, and laundry area with sink finish out the lower level. Step outside to your private oasis with mature trees surrounding your backyard featuring green space, flower beds, and a concrete patio with a natural gas line for a BBQ. Store all your seasonal items in the large additional storage shed. This beautiful bungalow has a rare double attached garage that is fully finished with a shiny new epoxy floor, and sits on a 6673 sq ft well-manicured, west-facing lot that is mere steps to the ever-popular Maple Ridge and RT Alderman Schools. Just minutes from multiple golf courses, Calgary Farmers' Market, Italian Centre Shop, Deerfoot Meadows shopping district, off leash dog park, Bow River pathway, and easy access to both Deerfoot and Macleod Trail. The location of this home cannot be beat! Other notable updates over recent years are new windows throughout, Hunter Douglas blinds, Central A/C, roof, soffits, hot water tank, water softener with dechlorinator, air cleaner, washer/dryer, and paint throughout! Book a private showing today to see everything this updated charming home in Maple Ridge has to offer. This one won't last!
Location
Province AB
County Calgary
Area Cal Zone S
Zoning R-C1
Direction W
Rooms
Other Rooms 1
Basement Finished, Full
Interior
Interior Features Bookcases, Built-in Features, No Smoking Home, Quartz Counters, Recessed Lighting, Vinyl Windows
Heating Forced Air
Cooling Central Air
Flooring Carpet, Ceramic Tile, Hardwood, Linoleum
Fireplaces Number 2
Fireplaces Type Gas, Wood Burning
Appliance Dishwasher, Dryer, Garage Control(s), Microwave, Range Hood, Refrigerator, Stove(s), Washer, Water Softener, Window Coverings
Laundry See Remarks
Exterior
Parking Features Double Garage Attached
Garage Spaces 2.0
Garage Description Double Garage Attached
Fence Fenced
Community Features Golf, Park, Playground, Schools Nearby, Shopping Nearby, Tennis Court(s), Walking/Bike Paths
Roof Type Asphalt Shingle
Porch Front Porch, Patio, See Remarks
Lot Frontage 67.85
Total Parking Spaces 6
Building
Lot Description Back Lane, Landscaped, Rectangular Lot, Treed
Foundation Poured Concrete
Architectural Style Bungalow
Level or Stories One
Structure Type Wood Frame
Others
Restrictions None Known
Tax ID 91215291
Ownership Private
Read Less Info
Want to know what your home might be worth? Contact us for a FREE valuation!

Our team is ready to help you sell your home for the highest possible price ASAP
"My job is to find and attract mastery-based agents to the office, protect the culture, and make sure everyone is happy! "


