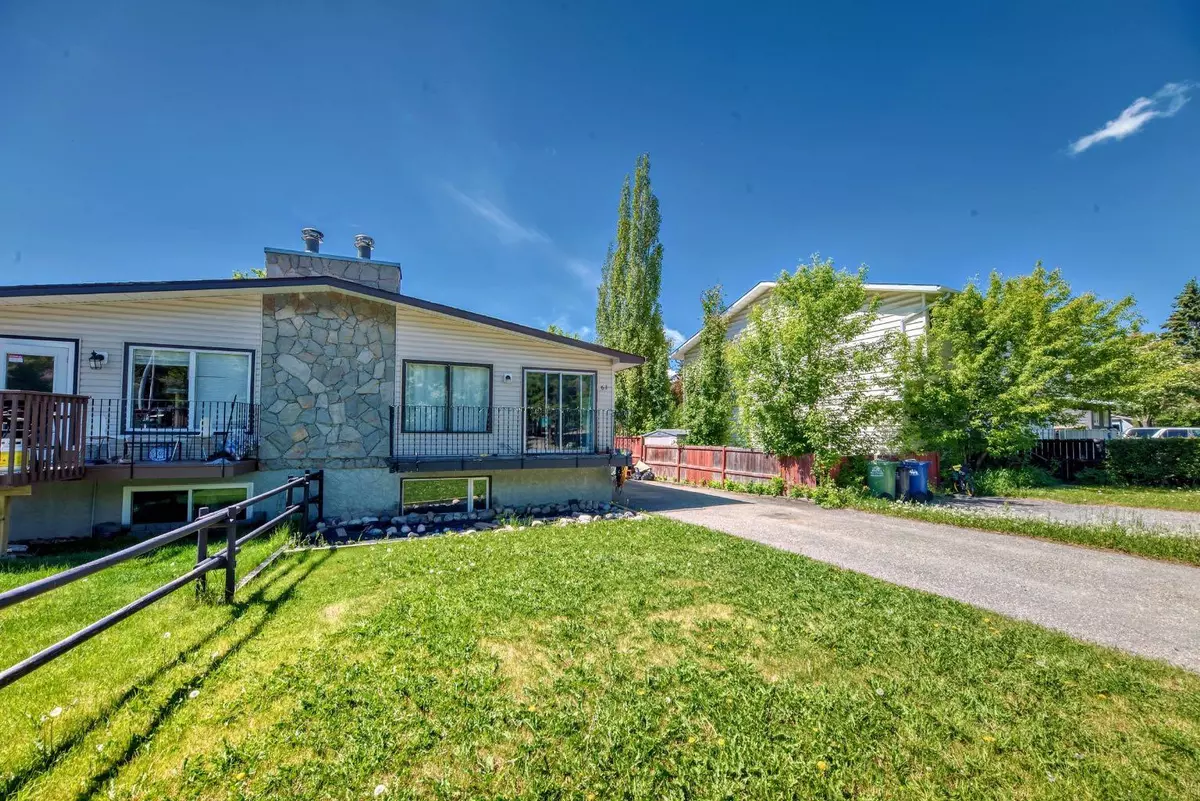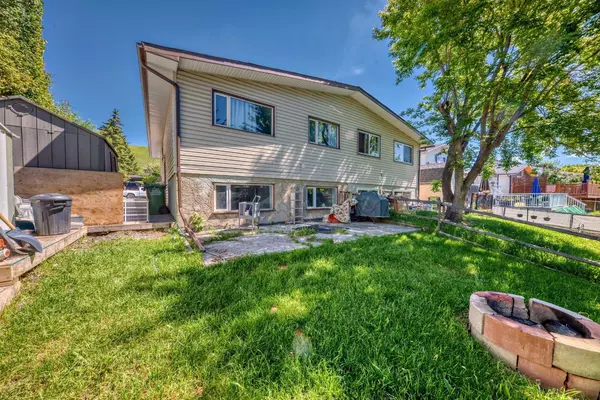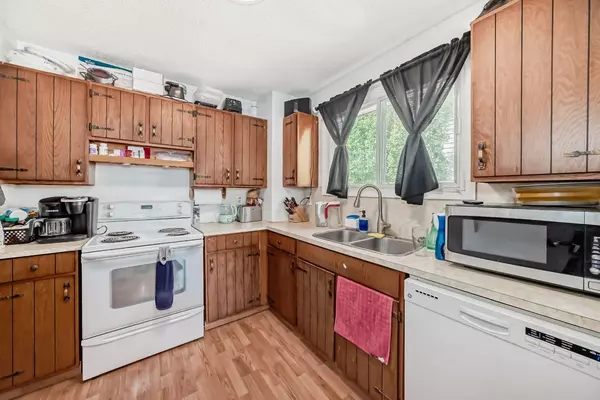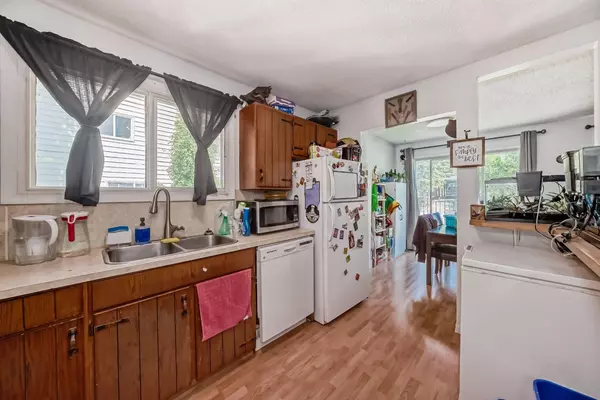$415,000
$410,000
1.2%For more information regarding the value of a property, please contact us for a free consultation.
4 Beds
2 Baths
929 SqFt
SOLD DATE : 06/26/2024
Key Details
Sold Price $415,000
Property Type Single Family Home
Sub Type Semi Detached (Half Duplex)
Listing Status Sold
Purchase Type For Sale
Square Footage 929 sqft
Price per Sqft $446
Subdivision East End
MLS® Listing ID A2142719
Sold Date 06/26/24
Style Bi-Level,Side by Side
Bedrooms 4
Full Baths 2
Originating Board Calgary
Year Built 1978
Annual Tax Amount $2,042
Tax Year 2023
Lot Size 4,067 Sqft
Acres 0.09
Property Sub-Type Semi Detached (Half Duplex)
Property Description
Here's an excellent opportunity for an investment property or for a first time buyer. This semi detached home has an illegal suite on the lower level with two bedrooms, one bathroom and a full kitchen. There's an additional 2 bedrooms and one bathroom up on the main floor, with a spacious living room, practical kitchen and dining area with patio door to the balcony. There's a large backyard that's perfect for kids and dogs to play or to host evening barbecues with friends and family. Laundry is shared and on the lower level. Located on a quiet and desirable street close to parks, playgrounds, and walking paths, this home has a ton of potential.
Location
Province AB
County Rocky View County
Zoning R-MX
Direction N
Rooms
Basement Finished, Full
Interior
Interior Features See Remarks
Heating Forced Air, Natural Gas
Cooling None
Flooring Linoleum, Vinyl
Fireplaces Number 1
Fireplaces Type Wood Burning
Appliance Refrigerator, Stove(s), Washer/Dryer
Laundry Lower Level
Exterior
Parking Features Driveway, Parking Pad
Garage Description Driveway, Parking Pad
Fence Partial
Community Features Park, Playground, Tennis Court(s), Walking/Bike Paths
Roof Type Asphalt Shingle
Porch Deck, Patio
Lot Frontage 38.29
Total Parking Spaces 4
Building
Lot Description Landscaped, Level
Foundation Poured Concrete
Architectural Style Bi-Level, Side by Side
Level or Stories Bi-Level
Structure Type Wood Frame
Others
Restrictions None Known
Tax ID 84124683
Ownership Private
Read Less Info
Want to know what your home might be worth? Contact us for a FREE valuation!

Our team is ready to help you sell your home for the highest possible price ASAP
"My job is to find and attract mastery-based agents to the office, protect the culture, and make sure everyone is happy! "







