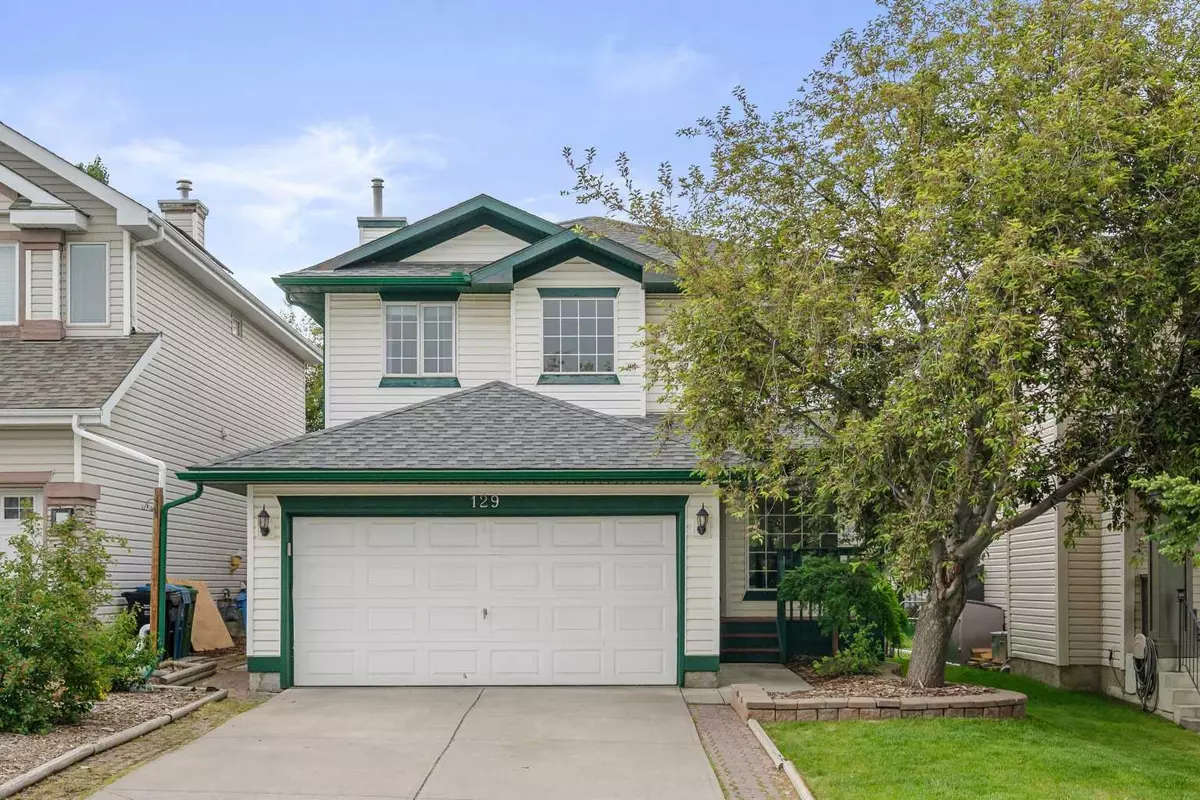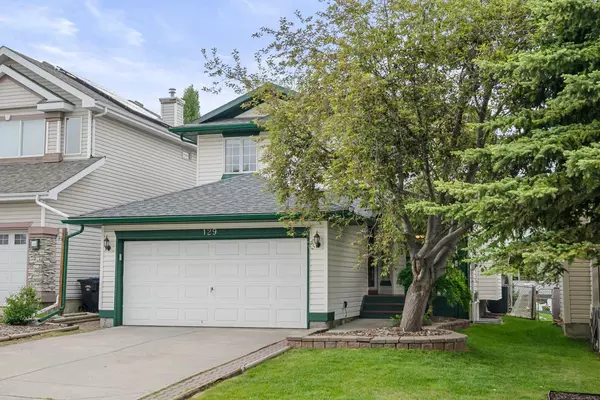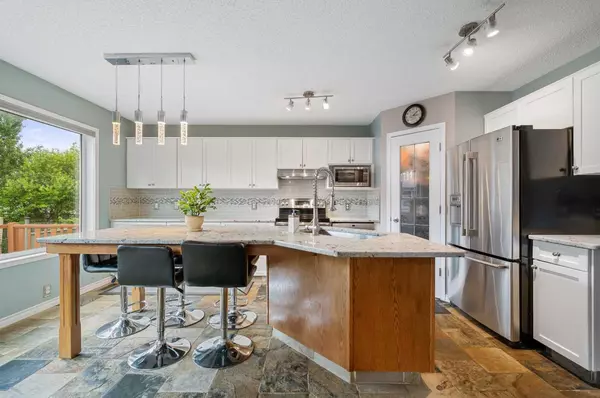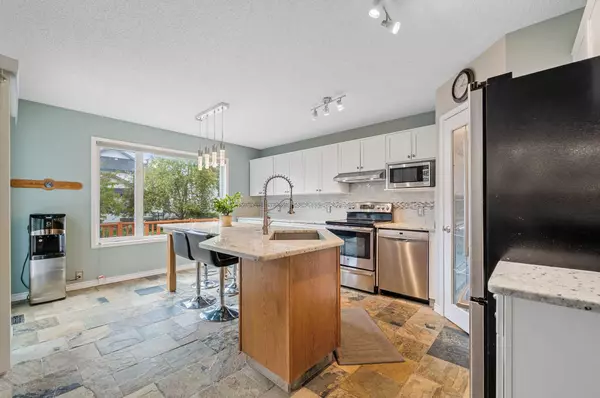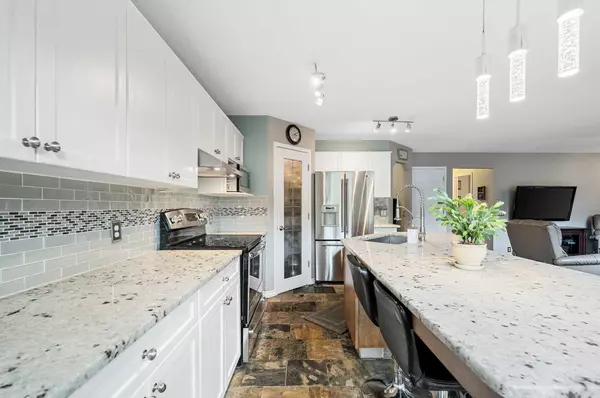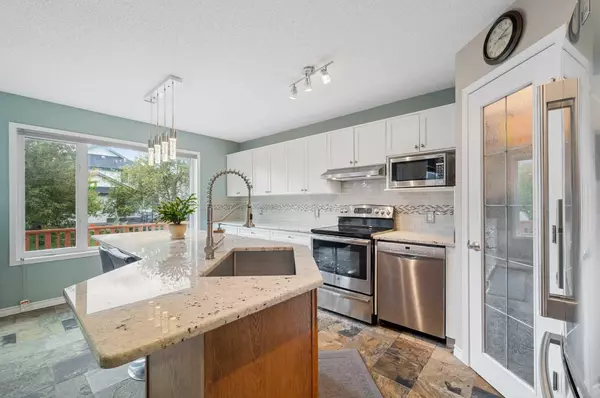$737,000
$724,900
1.7%For more information regarding the value of a property, please contact us for a free consultation.
4 Beds
4 Baths
1,918 SqFt
SOLD DATE : 06/28/2024
Key Details
Sold Price $737,000
Property Type Single Family Home
Sub Type Detached
Listing Status Sold
Purchase Type For Sale
Square Footage 1,918 sqft
Price per Sqft $384
Subdivision Scenic Acres
MLS® Listing ID A2141896
Sold Date 06/28/24
Style 2 Storey
Bedrooms 4
Full Baths 3
Half Baths 1
Originating Board Calgary
Year Built 1996
Annual Tax Amount $4,144
Tax Year 2024
Lot Size 4,488 Sqft
Acres 0.1
Property Sub-Type Detached
Property Description
This move-in ready, 4-bedroom, 3.5-bathroom detached home in Scenic Acres offers over 2800 sq ft of living space, central AC and attached double garage. The main floor features a large kitchen, with an extended island for a built in breakfast table, and spacious pantry. It's also open to a spacious family room with a cozy gas fire place. A formal dining and living room, offers extra main floor space for family events and entertaining guests. The convenient mud room also holds the main floor laundry. Upstairs, the generous primary suite boasts a 4-piece ensuite and a large walk-in closet. THREE more large bedrooms and full 4 pc bath complete the family's sleeping quarters. The fully developed basement includes a large rec room, plus family room nook, full bathroom, and a new egress window for added safety. Large windows flood the entire home with natural light, as does the en suite skylight. Outside a large deck offers even more space for entertaining or BBQ's, and the large, private yard offers room for kids and pets to roam. Enjoy year-round comfort with a new 2020 furnace, central AC, and a newer hot water heater (2023), PLUS all poly-b has been removed. This quiet location is close to schools, recreation, shopping, and offers easy access to Stoney Trail, or explore neighbourhood pathways with scenic mountain views! Schedule your private viewing today!
Location
Province AB
County Calgary
Area Cal Zone Nw
Zoning R-C1
Direction SW
Rooms
Other Rooms 1
Basement Finished, Full
Interior
Interior Features Breakfast Bar, Built-in Features, Closet Organizers, Kitchen Island, No Animal Home, No Smoking Home, Open Floorplan, Pantry, Storage, Track Lighting, Walk-In Closet(s)
Heating Central, Fireplace(s), Forced Air, Natural Gas
Cooling Central Air
Flooring Carpet, Hardwood, Slate, Tile
Fireplaces Number 1
Fireplaces Type Family Room, Gas
Appliance Dishwasher, Electric Stove, Garage Control(s), Refrigerator, Window Coverings
Laundry Main Level
Exterior
Parking Features Concrete Driveway, Double Garage Attached, Driveway, Garage Door Opener
Garage Spaces 2.0
Garage Description Concrete Driveway, Double Garage Attached, Driveway, Garage Door Opener
Fence Fenced
Community Features Park, Playground, Schools Nearby, Shopping Nearby, Sidewalks, Street Lights
Roof Type Asphalt Shingle
Porch Deck
Lot Frontage 38.06
Total Parking Spaces 4
Building
Lot Description Back Yard, Front Yard, Lawn, Garden, Landscaped, Yard Drainage, Rectangular Lot
Foundation Poured Concrete
Architectural Style 2 Storey
Level or Stories Two
Structure Type Stone,Vinyl Siding
Others
Restrictions None Known
Tax ID 91574799
Ownership Private
Read Less Info
Want to know what your home might be worth? Contact us for a FREE valuation!

Our team is ready to help you sell your home for the highest possible price ASAP
"My job is to find and attract mastery-based agents to the office, protect the culture, and make sure everyone is happy! "


