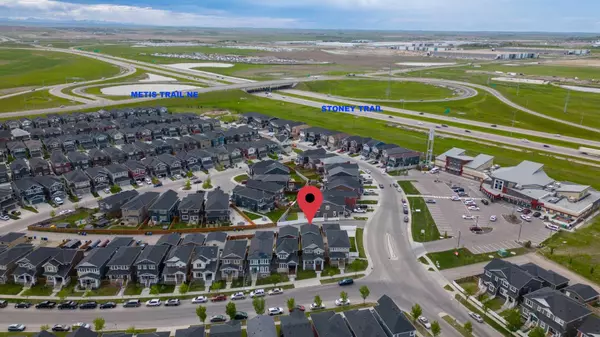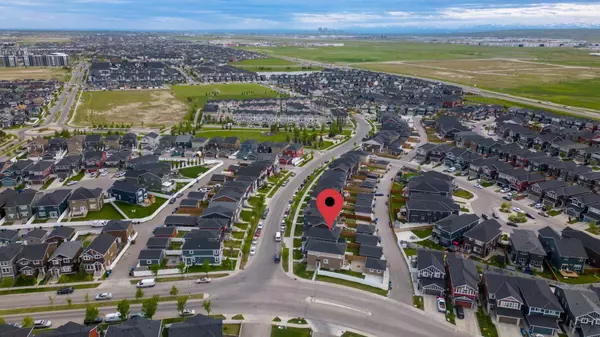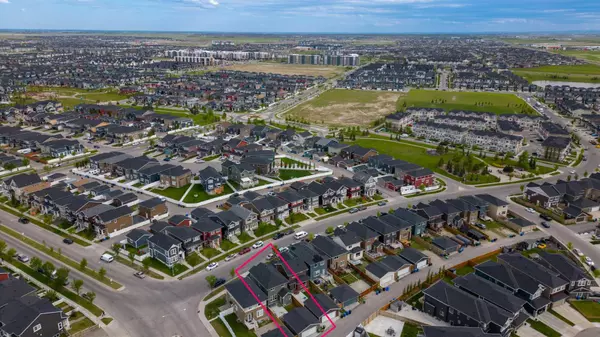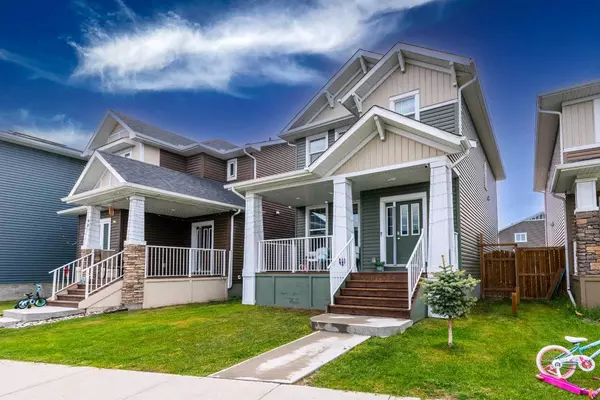$645,000
$649,900
0.8%For more information regarding the value of a property, please contact us for a free consultation.
3 Beds
3 Baths
1,631 SqFt
SOLD DATE : 07/08/2024
Key Details
Sold Price $645,000
Property Type Single Family Home
Sub Type Detached
Listing Status Sold
Purchase Type For Sale
Square Footage 1,631 sqft
Price per Sqft $395
Subdivision Redstone
MLS® Listing ID A2139497
Sold Date 07/08/24
Style 2 Storey
Bedrooms 3
Full Baths 2
Half Baths 1
HOA Fees $9/ann
HOA Y/N 1
Originating Board Calgary
Year Built 2018
Annual Tax Amount $3,975
Tax Year 2023
Lot Size 3,573 Sqft
Acres 0.08
Property Sub-Type Detached
Property Description
2018 Build | New Home | 2 Story | 1631.33 SQFT | 3-Bedrooms | 3-Bathrooms | Open Floor Plan | High Ceilings | Dream Kitchen with Center Island | Hardwood floors on Main | Spacious Yard & Much More | this is an extraordinary opportunity to own this relatively new home in the modern community of Redstone, with conveniently quick access to Stony Trail & Deerfoot. This 2 story home offers a noteworthy floor plan with extensive upgrades. This home has HRV ventilation to ensure the best air flow throughout your home. The main floor features 9' ceilings, ½ bathroom, an open concept upgraded kitchen with island complete with a pantry, upgraded stainless steel appliances, a spacious living room with a gas fire place & dining. A functional mudroom can be found at the rear of the home with a built-in bench, coat hooks, and a closet. A rear door leads out into the backyard and towards the double detached garage. The Second floor contains a master bedroom with a large 4 pc ensuite & Walk-in closet, two additional well sized bedrooms with an additional 4pc bathroom, and a laundry room. Stepping down to the 9' basement: Oversized windows will bring tons of sunshine throughout! Being unfinished you have the flexibility to transform it into anything you desire, seamlessly fitting it to your family's needs; For example, you could build bedrooms, playrooms, fitness rooms, or even a home theatre! This home offers everything you need, all located in excellent community of Redstone. Located near many amenities, this home is less than a short 5-minute walk to playgrounds, with easy road access to Stony and Deerfoot Trail. This home is the one you have been waiting for! Don't let it get away, book your showing today and/or visit the 3D Tour!!
Location
Province AB
County Calgary
Area Cal Zone Ne
Zoning R-1N
Direction N
Rooms
Other Rooms 1
Basement Full, Unfinished
Interior
Interior Features Breakfast Bar, Granite Counters, Kitchen Island, No Animal Home, No Smoking Home, Open Floorplan
Heating Central, Natural Gas
Cooling None
Flooring Carpet, Hardwood, Tile
Fireplaces Number 1
Fireplaces Type Gas
Appliance Dishwasher, Electric Stove, Garage Control(s), Microwave Hood Fan, Refrigerator, Washer/Dryer, Window Coverings
Laundry Laundry Room
Exterior
Parking Features Double Garage Detached, On Street
Garage Spaces 2.0
Garage Description Double Garage Detached, On Street
Fence Fenced
Community Features Park, Playground, Shopping Nearby, Sidewalks, Street Lights
Amenities Available None
Roof Type Asphalt Shingle
Porch Porch
Lot Frontage 31.12
Exposure N
Total Parking Spaces 2
Building
Lot Description Back Lane
Foundation Poured Concrete
Architectural Style 2 Storey
Level or Stories Two
Structure Type Concrete,Vinyl Siding,Wood Frame
Others
Restrictions None Known
Tax ID 91687770
Ownership See Remarks
Read Less Info
Want to know what your home might be worth? Contact us for a FREE valuation!

Our team is ready to help you sell your home for the highest possible price ASAP
"My job is to find and attract mastery-based agents to the office, protect the culture, and make sure everyone is happy! "







