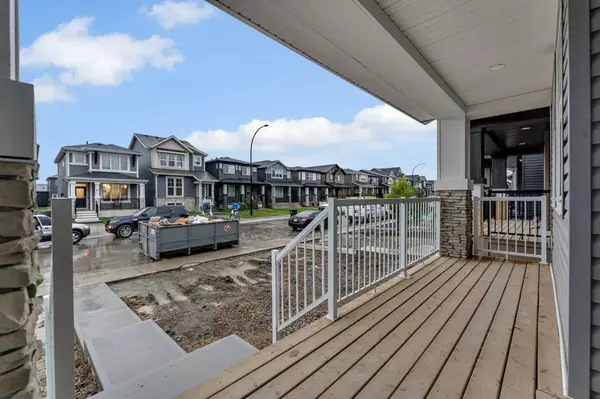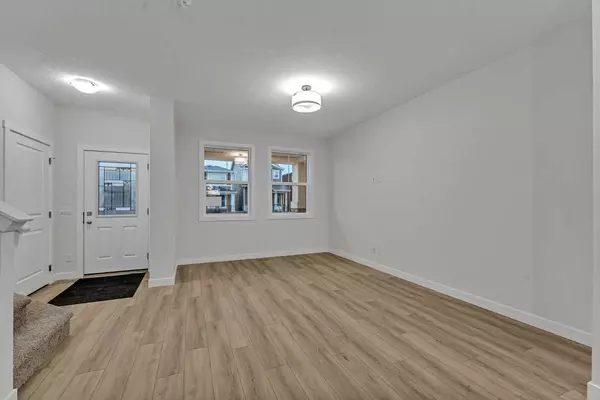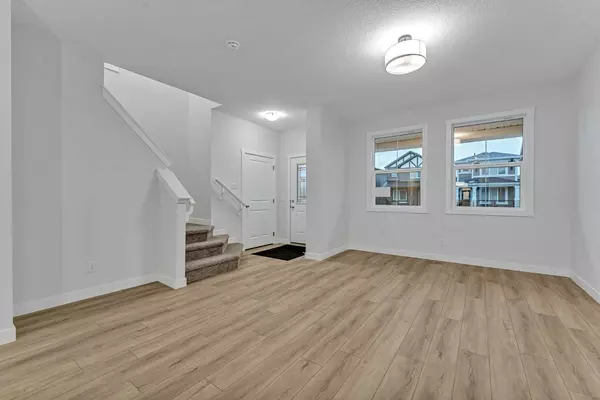$643,000
$649,900
1.1%For more information regarding the value of a property, please contact us for a free consultation.
3 Beds
3 Baths
1,729 SqFt
SOLD DATE : 07/09/2024
Key Details
Sold Price $643,000
Property Type Single Family Home
Sub Type Detached
Listing Status Sold
Purchase Type For Sale
Square Footage 1,729 sqft
Price per Sqft $371
Subdivision Legacy
MLS® Listing ID A2143414
Sold Date 07/09/24
Style 2 Storey
Bedrooms 3
Full Baths 2
Half Baths 1
HOA Fees $5/ann
HOA Y/N 1
Originating Board Calgary
Year Built 2024
Annual Tax Amount $976
Tax Year 2024
Lot Size 2,777 Sqft
Acres 0.06
Property Sub-Type Detached
Property Description
2024 BUILT | SEPARATE SIDE ENTRANCE | SCANDINAVIAN INSPIRED DESIGN | +1700 SQ FT | OPEN CONCEPT
Welcome to your dream home in the safe and vibrant community of Legacy! This brand-new, detached laned home offers modern finishes with a Scandinavian-inspired design, creating a serene and inviting atmosphere. With a light and bright color palette, this home boasts an open concept layout that maximizes space and natural light, making it feel incredibly open and airy.
The exterior of this stunning home features beautifully crafted stone accents that add a touch of elegance and charm. The front porch faces the southwest, ensuring you'll enjoy ample sun exposure, perfect for relaxing in the evening.
Step inside, and you'll be greeted by a spacious foyer that seamlessly flows into the large living room. Two generously sized windows flood the living room with natural light, creating a warm and welcoming space for family gatherings or cozy evenings in.
The living room leads effortlessly into the heart of the home—the kitchen. Here, you'll find sleek stainless steel appliances, a large pantry for all your storage needs, and a gorgeous island that doubles as a breakfast bar. Imagine preparing meals while chatting with family or friends seated at the island, making cooking a social and enjoyable experience.
Adjacent to the kitchen is a spacious dining room, perfect for hosting dinner parties or enjoying everyday meals with your loved ones. Conveniently located nearby is a mudroom, ideal for storing shoes, coats, and backpacks, keeping your home organized and clutter-free. A well-placed bathroom on this floor adds to the convenience and functionality of the main living area.
Head upstairs to discover two good-sized bedrooms, each offering ample space for family members or guests. A communal full bathroom serves these bedrooms, providing comfort and convenience for everyone. The large family room on this level is a versatile space, perfect for entertaining guests, setting up a home office, or creating a cozy media room for movie nights.
The upper level also features a thoughtfully designed laundry room, making chores a breeze and keeping your living spaces neat and tidy. The primary bedroom is a true retreat, featuring a walk-in closet and a luxurious 3-piece ensuite. You'll love the privacy and comfort of this space, with plenty of room to relax and unwind.
The unfinished basement awaits your creativity. To add to the convenience of this home, there is a separate side entrance ready to be used.
Located in the newer neighborhood of Legacy, this home is surrounded by a plethora of amenities. Enjoy the convenience of nearby restaurants, grocery stores, and more, making everyday living easy and enjoyable. Legacy is known for its family-friendly atmosphere, offering a safe and welcoming environment for residents of all ages.
Imagine your life in this beautiful home—spending sunny afternoons on the front porch, cooking and entertaining in the modern kitchen, a
Location
Province AB
County Calgary
Area Cal Zone S
Zoning R-1N
Direction SW
Rooms
Other Rooms 1
Basement Separate/Exterior Entry, Full, Unfinished
Interior
Interior Features Built-in Features, Closet Organizers, High Ceilings, Kitchen Island, No Animal Home, No Smoking Home, Open Floorplan, Pantry, Quartz Counters, See Remarks, Separate Entrance, Vinyl Windows, Walk-In Closet(s)
Heating Forced Air
Cooling None
Flooring Carpet, Tile, Vinyl Plank
Appliance Dishwasher, Electric Stove, Microwave, Range Hood, Refrigerator, Washer/Dryer
Laundry Upper Level
Exterior
Parking Features None, On Street, Parking Pad
Garage Description None, On Street, Parking Pad
Fence None
Community Features Playground, Schools Nearby, Shopping Nearby, Sidewalks, Street Lights, Walking/Bike Paths
Amenities Available Other
Roof Type Asphalt Shingle
Porch None
Lot Frontage 25.0
Exposure SW
Total Parking Spaces 2
Building
Lot Description Street Lighting
Foundation Poured Concrete
Architectural Style 2 Storey
Level or Stories Two
Structure Type Stone,Vinyl Siding
New Construction 1
Others
Restrictions See Remarks
Tax ID 91174860
Ownership Private
Read Less Info
Want to know what your home might be worth? Contact us for a FREE valuation!

Our team is ready to help you sell your home for the highest possible price ASAP
"My job is to find and attract mastery-based agents to the office, protect the culture, and make sure everyone is happy! "







