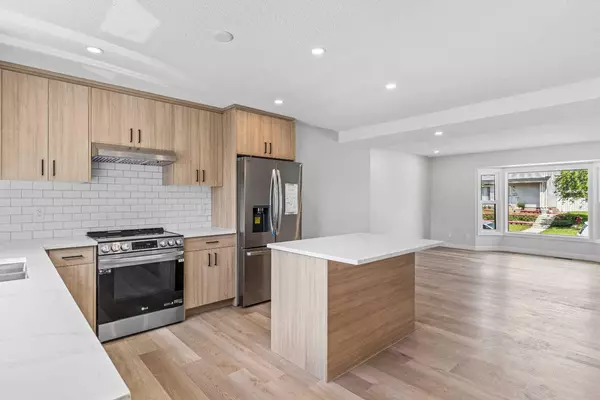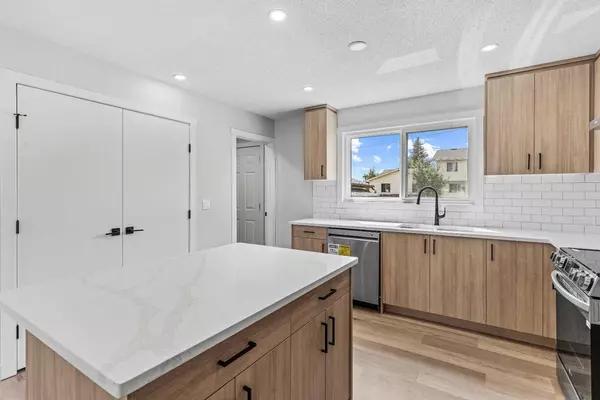$535,000
$489,988
9.2%For more information regarding the value of a property, please contact us for a free consultation.
4 Beds
3 Baths
1,270 SqFt
SOLD DATE : 07/10/2024
Key Details
Sold Price $535,000
Property Type Single Family Home
Sub Type Semi Detached (Half Duplex)
Listing Status Sold
Purchase Type For Sale
Square Footage 1,270 sqft
Price per Sqft $421
Subdivision Castleridge
MLS® Listing ID A2144274
Sold Date 07/10/24
Style 2 Storey,Side by Side
Bedrooms 4
Full Baths 2
Half Baths 1
Originating Board Calgary
Year Built 1981
Annual Tax Amount $2,101
Tax Year 2024
Lot Size 2,723 Sqft
Acres 0.06
Property Sub-Type Semi Detached (Half Duplex)
Property Description
This newly renovated half duplex in the heart of Castleridge is the perfect blend of modern comfort and convenience. The beautifully updated upstairs features a brand-new kitchen with new appliances, main floor laundry, and three spacious bedrooms accompanied by a modern 4-piece bathroom.
A separate entrance leads to an illegal basement suite, which includes new appliances and its own laundry facilities, offering excellent potential for rental income or guest accommodations. The yard is ideal for outdoor activities, and there's ample parking at the rear of the property.
An abundance of natural light fills the home, creating a warm and inviting atmosphere. Situated in a prime location, this property is within a 10-minute walk to numerous amenities including Superstore, Tim Hortons, a dental office, desi groceries, restaurants, schools, playgrounds, and the McKnight Train Station.
Don't miss the opportunity to make this versatile and conveniently located property your new home!
Location
Province AB
County Calgary
Area Cal Zone Ne
Zoning R-C2
Direction N
Rooms
Basement Separate/Exterior Entry, Finished, Full, Suite, Walk-Up To Grade
Interior
Interior Features No Animal Home, No Smoking Home, Open Floorplan, Quartz Counters, Separate Entrance
Heating Forced Air, Natural Gas
Cooling None
Flooring Tile, Vinyl Plank
Appliance Dishwasher, Dryer, Refrigerator, See Remarks, Stove(s), Washer, Washer/Dryer
Laundry In Basement, Lower Level, Main Level, See Remarks
Exterior
Parking Features Off Street, Parking Pad, RV Access/Parking
Garage Description Off Street, Parking Pad, RV Access/Parking
Fence Fenced, Partial
Community Features Other
Roof Type Asphalt Shingle
Porch None
Lot Frontage 24.9
Exposure N
Total Parking Spaces 5
Building
Lot Description Back Lane, Back Yard, Few Trees, Front Yard, Interior Lot, Landscaped, Street Lighting, Rectangular Lot
Foundation Poured Concrete
Architectural Style 2 Storey, Side by Side
Level or Stories Two
Structure Type Concrete,Wood Frame
Others
Restrictions None Known
Tax ID 91666646
Ownership Private
Read Less Info
Want to know what your home might be worth? Contact us for a FREE valuation!

Our team is ready to help you sell your home for the highest possible price ASAP
"My job is to find and attract mastery-based agents to the office, protect the culture, and make sure everyone is happy! "







