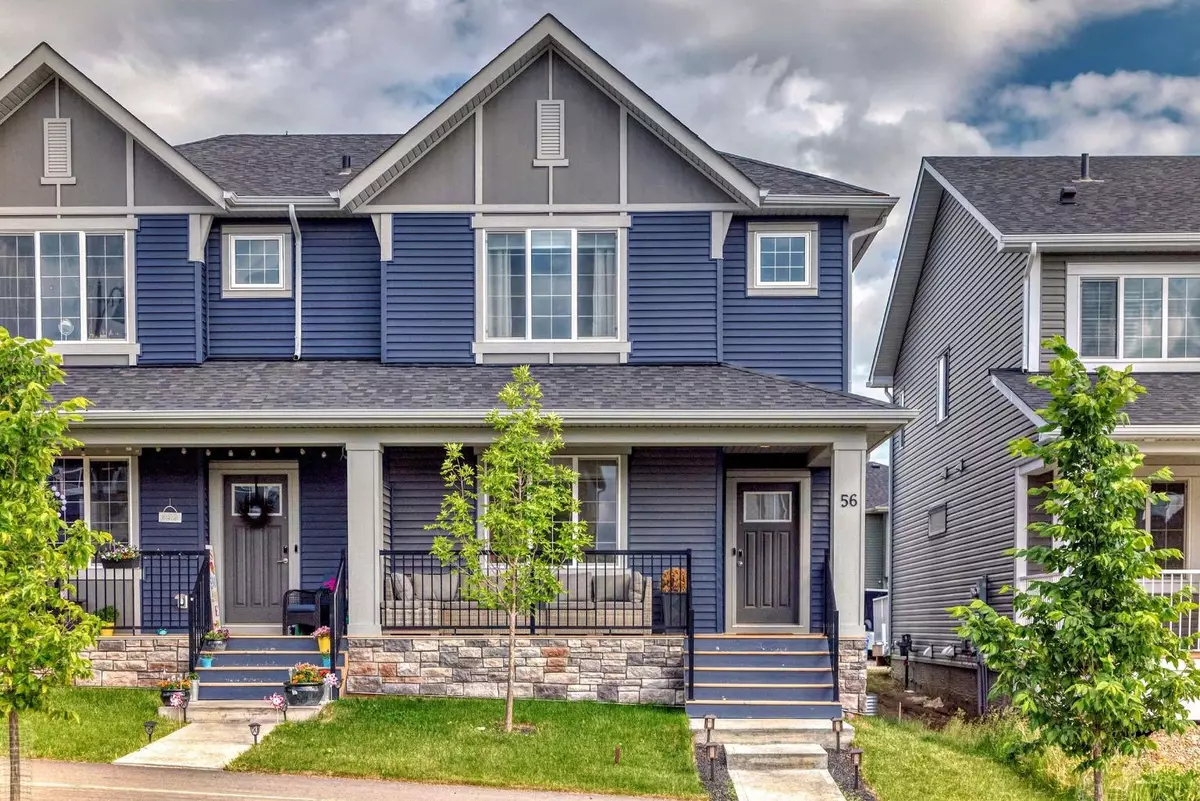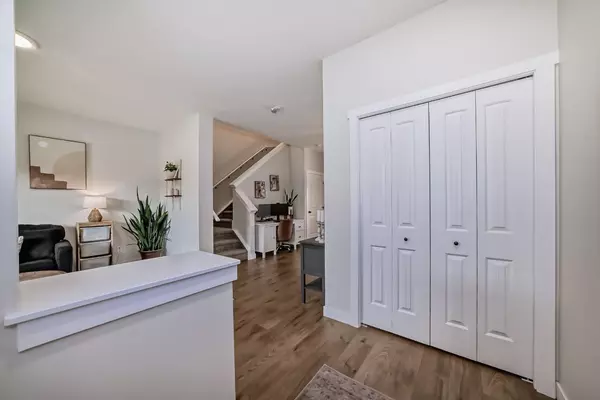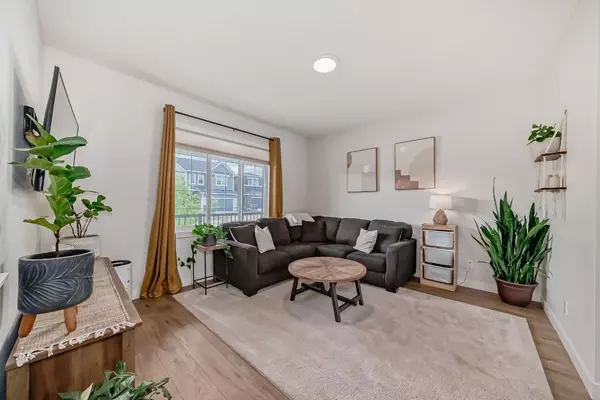$565,000
$559,000
1.1%For more information regarding the value of a property, please contact us for a free consultation.
3 Beds
3 Baths
1,475 SqFt
SOLD DATE : 07/12/2024
Key Details
Sold Price $565,000
Property Type Single Family Home
Sub Type Semi Detached (Half Duplex)
Listing Status Sold
Purchase Type For Sale
Square Footage 1,475 sqft
Price per Sqft $383
Subdivision Legacy
MLS® Listing ID A2146752
Sold Date 07/12/24
Style 2 Storey,Side by Side
Bedrooms 3
Full Baths 2
Half Baths 1
HOA Fees $5/ann
HOA Y/N 1
Originating Board Calgary
Year Built 2021
Annual Tax Amount $3,171
Tax Year 2024
Lot Size 2,712 Sqft
Acres 0.06
Property Sub-Type Semi Detached (Half Duplex)
Property Description
Welcome home to this nearly new, SHOW HOME QUALITY finished home in family friendly Legacy. Just steps to parks, ridge walking paths and ponds this property is sure to impress. This home features nearly 1500 sq ft. of developed space complete with 3 bedrooms, 2.5 bathrooms and a full parking pad.. From the high end LUXURY VINYL PLANK FLOORING throughout the main level to the high ceilings, not to mention the bright spacious kitchen featuring an OVERSIZED QUARTZ ISLAND and UPGRADED stainless steel appliances, you will love to call this property HOME. The chef's style kitchen also features elongated white cabinetry, trendy backsplash and high end lighting fixtures. Worried about those hot summer nights? Don't be! Stay cool in the summer with CENTRAL AIR CONDITIONING. Upstairs you will find your owner's retreat complete with walk in closet and 3 piece ensuite with spacious shower and trendy tiled flooring. Two other good sized bedrooms BOTH complete with WALK IN CLOSETS, another full bathroom boasting a spacious countertop plus UPPER LAUNDRY round out this level. Better than new! Entertain guests in your backyard with deck, or watch the kids play in the grassy area. Contact your favourite Realtor today for a private viewing
Location
Province AB
County Calgary
Area Cal Zone S
Zoning R-G
Direction W
Rooms
Other Rooms 1
Basement Full, Unfinished
Interior
Interior Features High Ceilings, No Animal Home, No Smoking Home, Quartz Counters
Heating Forced Air
Cooling Central Air
Flooring Carpet, Tile, Vinyl
Appliance Central Air Conditioner, Dishwasher, Dryer, Microwave Hood Fan, Range, Refrigerator, Washer, Water Softener, Window Coverings
Laundry Upper Level
Exterior
Parking Features Parking Pad
Garage Description Parking Pad
Fence None
Community Features Park, Playground, Schools Nearby, Shopping Nearby, Walking/Bike Paths
Amenities Available Other
Roof Type Asphalt Shingle
Porch Deck, Front Porch
Lot Frontage 19.69
Total Parking Spaces 2
Building
Lot Description Back Lane
Foundation Poured Concrete
Architectural Style 2 Storey, Side by Side
Level or Stories Two
Structure Type Stone,Vinyl Siding,Wood Frame,Wood Siding
Others
Restrictions None Known
Tax ID 91466714
Ownership Private
Read Less Info
Want to know what your home might be worth? Contact us for a FREE valuation!

Our team is ready to help you sell your home for the highest possible price ASAP
"My job is to find and attract mastery-based agents to the office, protect the culture, and make sure everyone is happy! "







