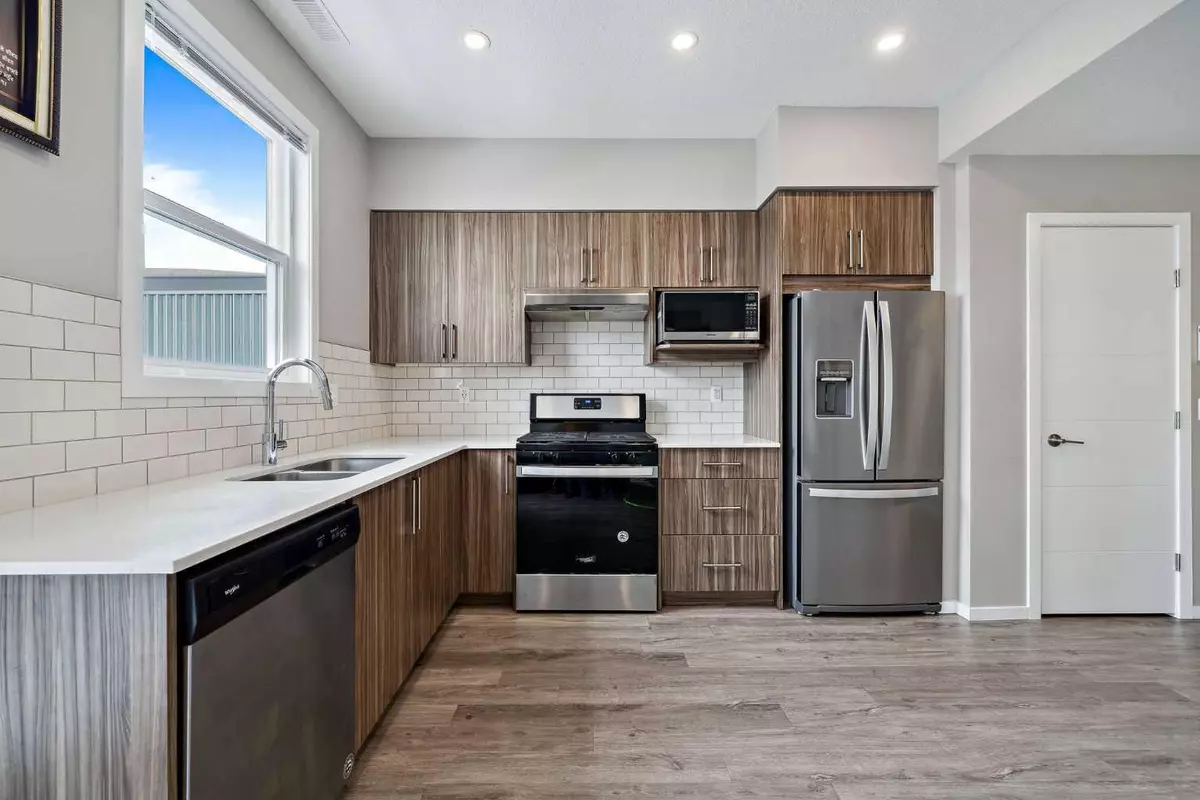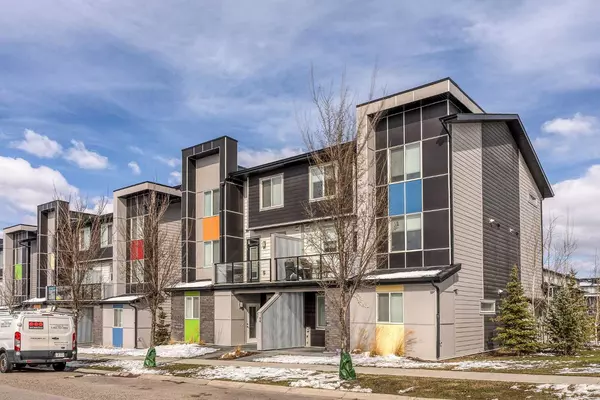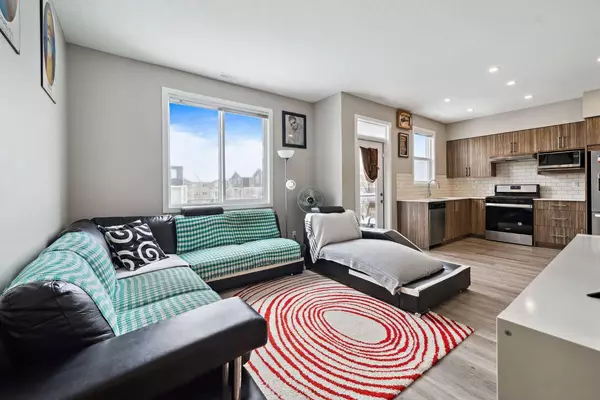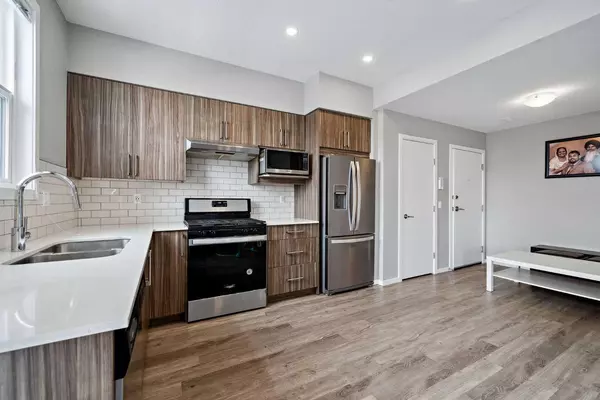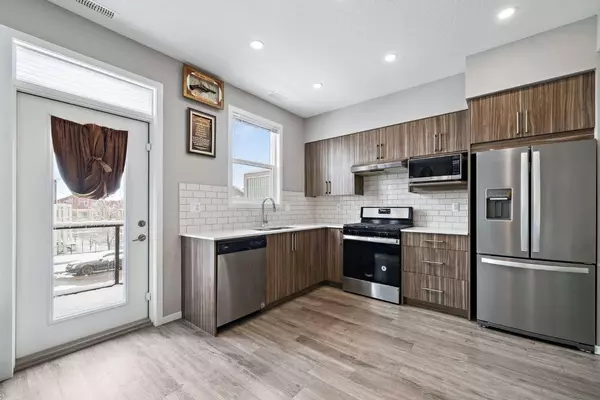$395,000
$398,000
0.8%For more information regarding the value of a property, please contact us for a free consultation.
2 Beds
3 Baths
1,015 SqFt
SOLD DATE : 07/13/2024
Key Details
Sold Price $395,000
Property Type Townhouse
Sub Type Row/Townhouse
Listing Status Sold
Purchase Type For Sale
Square Footage 1,015 sqft
Price per Sqft $389
Subdivision Redstone
MLS® Listing ID A2137049
Sold Date 07/13/24
Style 3 Storey
Bedrooms 2
Full Baths 2
Half Baths 1
Condo Fees $354
HOA Fees $12/ann
HOA Y/N 1
Originating Board Calgary
Year Built 2021
Annual Tax Amount $1,767
Tax Year 2023
Property Sub-Type Row/Townhouse
Property Description
VACANT AND AVAILIBLE FOR QUICK POSSESSION! MODERN 2 BEDROOM, 2.5 BATHROOM TOWNHOME WITH ATTACHED GARAGE IN REDSTONE! As you step into this open concept townhome you will be greeted with contemporary finishings throughout. The kitchen is fitted with thick stone counters and a stainless-steel appliance package including a gas stove…perfect for the chef in the family. The kitchen opens onto the large living and dinning area with numerous windows providing natural light and direct access to your private balcony. There is also a 2 piece bath, and access to the attached garage off this level. Upstairs you will find 2 good sized bedrooms each boasting its own luxurious ensuite, as well as the laundry is conveniently located on this level. This home is perfect for those seeking both style, comfort, and convenience. As well as an amazing location with quick access to parks, the ring road, international airport, and upcoming schools and transit…plus low condo fee's, and a family friendly complex with its own playground!
Location
Province AB
County Calgary
Area Cal Zone Ne
Zoning M-1
Direction W
Rooms
Other Rooms 1
Basement None
Interior
Interior Features No Animal Home, No Smoking Home, Open Floorplan, Recessed Lighting
Heating Forced Air
Cooling None
Flooring Carpet, Vinyl Plank
Appliance Dishwasher, Dryer, Gas Stove, Microwave Hood Fan, Washer
Laundry In Unit, Upper Level
Exterior
Parking Features Single Garage Attached
Garage Spaces 1.0
Garage Description Single Garage Attached
Fence None
Community Features Park, Playground, Walking/Bike Paths
Amenities Available Park
Roof Type Asphalt Shingle
Porch Balcony(s), Glass Enclosed
Total Parking Spaces 1
Building
Lot Description Landscaped
Foundation Poured Concrete
Architectural Style 3 Storey
Level or Stories Three Or More
Structure Type Vinyl Siding,Wood Frame
Others
HOA Fee Include Common Area Maintenance,Professional Management,Reserve Fund Contributions,Snow Removal,Trash
Restrictions None Known
Tax ID 83209846
Ownership Private
Pets Allowed Restrictions, Yes
Read Less Info
Want to know what your home might be worth? Contact us for a FREE valuation!

Our team is ready to help you sell your home for the highest possible price ASAP
"My job is to find and attract mastery-based agents to the office, protect the culture, and make sure everyone is happy! "


