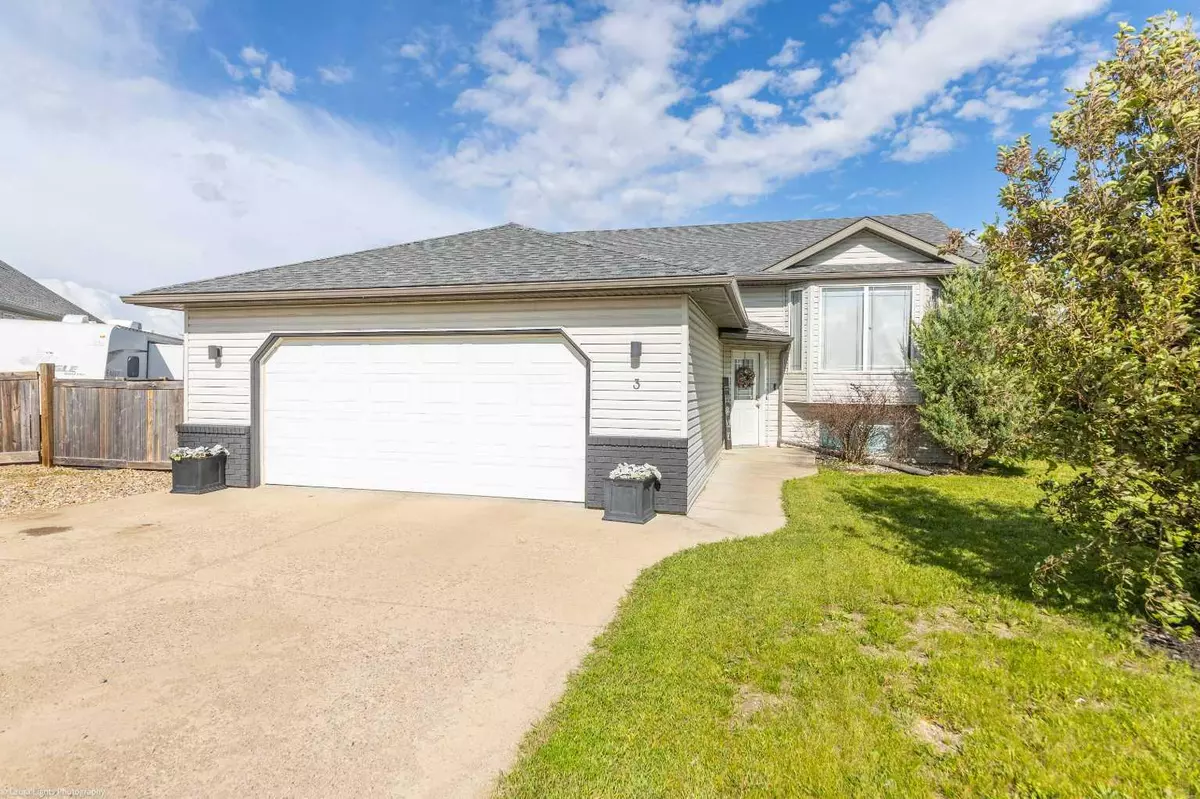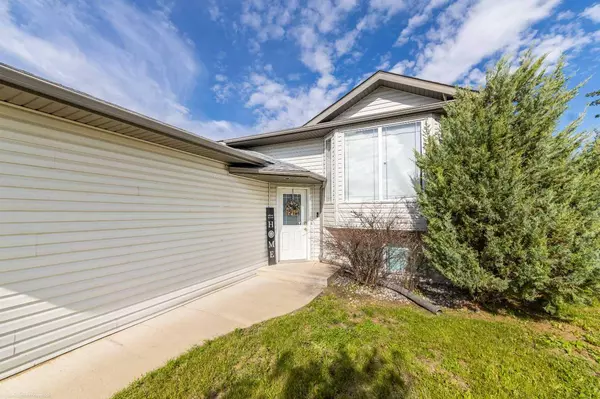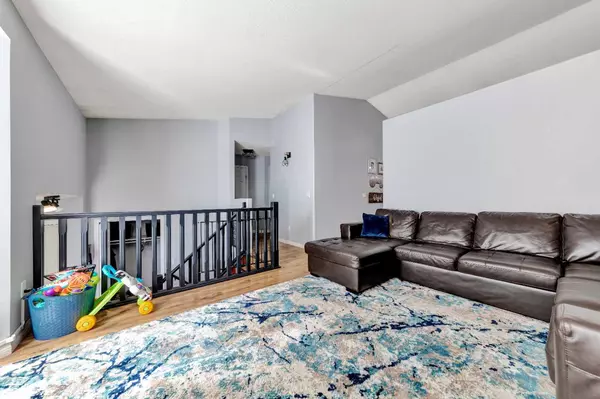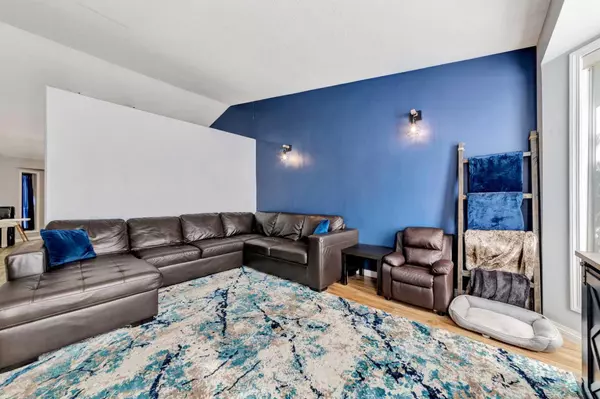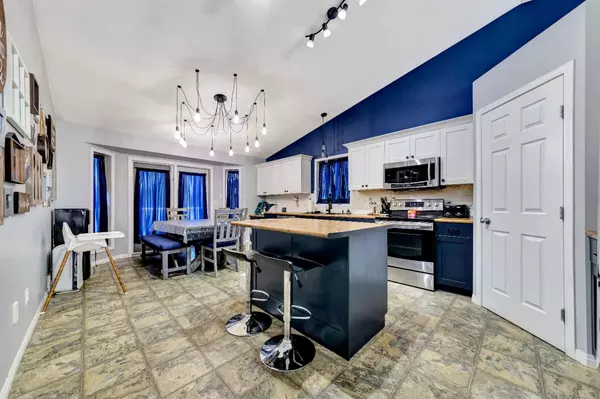$347,000
$349,900
0.8%For more information regarding the value of a property, please contact us for a free consultation.
5 Beds
3 Baths
1,231 SqFt
SOLD DATE : 07/13/2024
Key Details
Sold Price $347,000
Property Type Single Family Home
Sub Type Detached
Listing Status Sold
Purchase Type For Sale
Square Footage 1,231 sqft
Price per Sqft $281
MLS® Listing ID A2145517
Sold Date 07/13/24
Style Bi-Level
Bedrooms 5
Full Baths 3
Year Built 2003
Annual Tax Amount $2,976
Tax Year 2024
Lot Size 7,840 Sqft
Acres 0.18
Property Sub-Type Detached
Source Lloydminster
Property Description
This must-see 5-bed 3-bath family home is situated in a quiet cul-de-sac steps from the Lashburn High School, the JH Moore Elementary School as well the Lashburn Sportsplex and the Lashburn community garden . The main floor boasts both a functional and family-friendly layout. It features a spacious living room with vaulted ceilings plus an open plan kitchen/dining room with stainless appliances, an electrified island with seating, lots of counter and cupboard space, modern fixtures and back door to access the large composite deck. The private primary bedroom has a walk-in closet and a 3-piece ensuite. There are two more well-sized bedrooms and a 4-piece bathroom on the main floor. The basement has the big windows associated with the bi-level design. This level hosts two more bedrooms, a 3 piece bathroom, a bonus room and a large family room - a great spot for toys, games and movie nights. Additional features include central air conditioning, a 24X24 attached heated garage, RV parking, a fully fenced yard & underground sprinklers. The interior was repainted in 2021. Shingles were replaced in 2021. Call to view this terrific Lashburn home!
Location
Province SK
County Saskatchewan
Zoning RESIDENTIAL
Direction W
Rooms
Other Rooms 1
Basement Finished, Full
Interior
Interior Features Ceiling Fan(s), Kitchen Island, Walk-In Closet(s)
Heating Forced Air, Natural Gas
Cooling Central Air
Flooring Carpet, Linoleum, Vinyl Plank
Appliance Dishwasher, Dryer, Microwave Hood Fan, Refrigerator, Stove(s), Washer
Laundry In Basement
Exterior
Parking Features Double Garage Attached
Garage Spaces 2.0
Garage Description Double Garage Attached
Fence Fenced
Community Features Golf, Park, Playground, Schools Nearby
Roof Type Asphalt Shingle
Porch Deck
Lot Frontage 49.5
Total Parking Spaces 4
Building
Lot Description Back Yard, Cul-De-Sac, Few Trees, Front Yard, Lawn
Foundation Wood
Architectural Style Bi-Level
Level or Stories Bi-Level
Structure Type Vinyl Siding,Wood Frame
Others
Restrictions None Known
Ownership Private
Read Less Info
Want to know what your home might be worth? Contact us for a FREE valuation!

Our team is ready to help you sell your home for the highest possible price ASAP

"My job is to find and attract mastery-based agents to the office, protect the culture, and make sure everyone is happy! "


