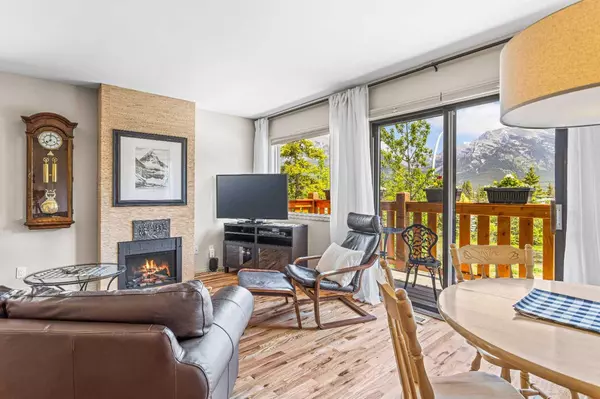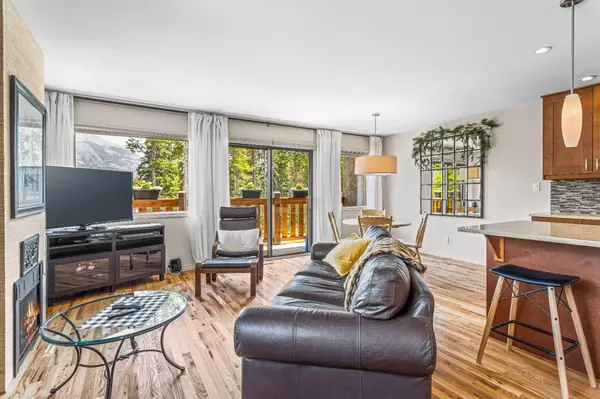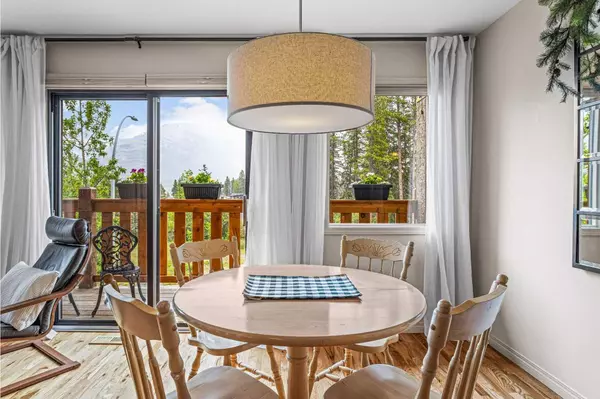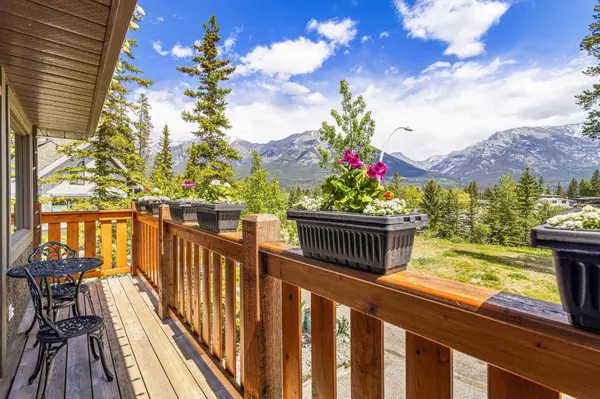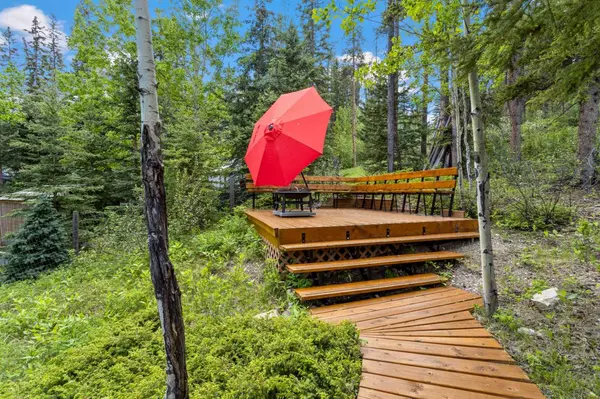$1,324,000
$1,447,900
8.6%For more information regarding the value of a property, please contact us for a free consultation.
4 Beds
2 Baths
1,020 SqFt
SOLD DATE : 07/15/2024
Key Details
Sold Price $1,324,000
Property Type Single Family Home
Sub Type Semi Detached (Half Duplex)
Listing Status Sold
Purchase Type For Sale
Square Footage 1,020 sqft
Price per Sqft $1,298
Subdivision Hospital Hill
MLS® Listing ID A2140978
Sold Date 07/15/24
Style 2 Storey,Side by Side
Bedrooms 4
Full Baths 2
Originating Board Alberta West Realtors Association
Year Built 1990
Annual Tax Amount $4,406
Tax Year 2024
Lot Size 3,771 Sqft
Acres 0.09
Property Sub-Type Semi Detached (Half Duplex)
Property Description
Nestled in a serene and picturesque location, this home offers forest trails at your doorstep and is a short walk to downtown Canmore. Enter through a spacious, sunlit deck to a landing area that leads up to the open-concept main level. The living, dining and kitchen seamlessly blend into a well-proportioned space, creating a harmonious and inviting atmosphere. The home has newly refinished hardwood floors, new roof (2023), new hot water tank (2022) a renovated kitchen with an eating bar, cozy fireplace and a wall of windows showcasing stunning eastern views. This level includes three bedrooms and a 4piece bath with the option to convert one bedroom to a den or office space. Downstairs, you'll discover the perfect guest area, complete with a rec room featuring a fireplace, a bedroom with a Murphy bed, and a 3-piece bath, providing an ideal space for various uses. This floor also offers access to an oversized garage equipped with a workbench and ample room for parking, storage, and all your mountain gear. Outside, a sunny balcony spans the entire width of the home in front, looking onto a reserve, while around back, the yard is naturally wooded, backing onto a large environmental reserve. Stairs curve up to a 12'x10.5' deck at the high point on the property with panoramic mountain views. Meticulously maintained, this property truly represents a "turn-key" opportunity for a family or value seekers in the Canmore market.
Location
Province AB
County Bighorn No. 8, M.d. Of
Zoning R3
Direction SE
Rooms
Basement Finished, Full
Interior
Interior Features Breakfast Bar, Central Vacuum, Open Floorplan
Heating Fireplace(s), Forced Air, Natural Gas
Cooling None
Flooring Carpet, Cork, Hardwood
Fireplaces Number 2
Fireplaces Type Family Room, Gas, Mantle, Recreation Room, Tile
Appliance Dishwasher, Dryer, Electric Stove, Garage Control(s), Microwave, Microwave Hood Fan, Refrigerator, Washer, Window Coverings
Laundry In Basement, In Bathroom
Exterior
Parking Features Driveway, Garage Door Opener, Garage Faces Front, Single Garage Attached, Workshop in Garage
Garage Spaces 2.0
Garage Description Driveway, Garage Door Opener, Garage Faces Front, Single Garage Attached, Workshop in Garage
Fence Partial
Community Features Playground, Schools Nearby, Sidewalks, Walking/Bike Paths
Roof Type Asphalt Shingle
Porch Balcony(s)
Lot Frontage 121.4
Total Parking Spaces 3
Building
Lot Description Back Yard, Backs on to Park/Green Space, Cul-De-Sac, Low Maintenance Landscape, Rectangular Lot, Sloped, Treed, Views
Foundation Poured Concrete
Architectural Style 2 Storey, Side by Side
Level or Stories Two
Structure Type Other,Wood Frame,Wood Siding
Others
Restrictions None Known
Tax ID 56496236
Ownership Private
Read Less Info
Want to know what your home might be worth? Contact us for a FREE valuation!

Our team is ready to help you sell your home for the highest possible price ASAP
"My job is to find and attract mastery-based agents to the office, protect the culture, and make sure everyone is happy! "



