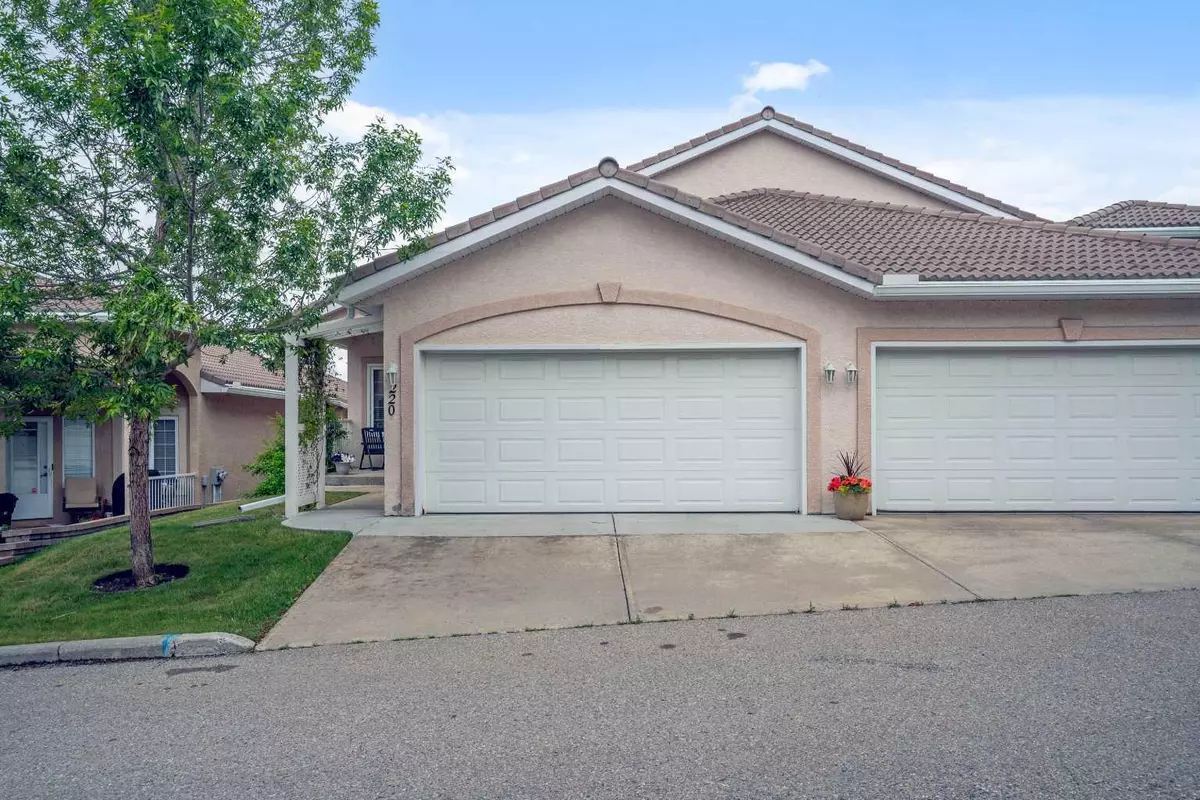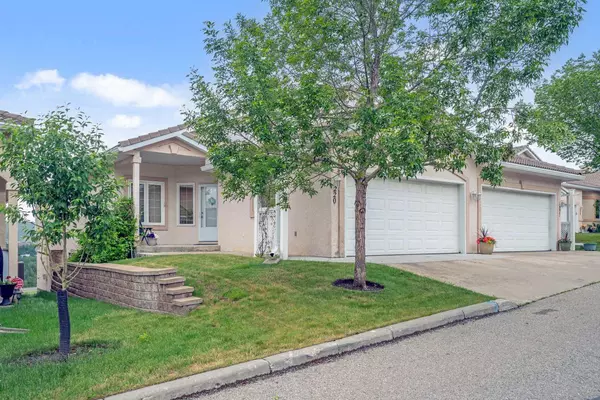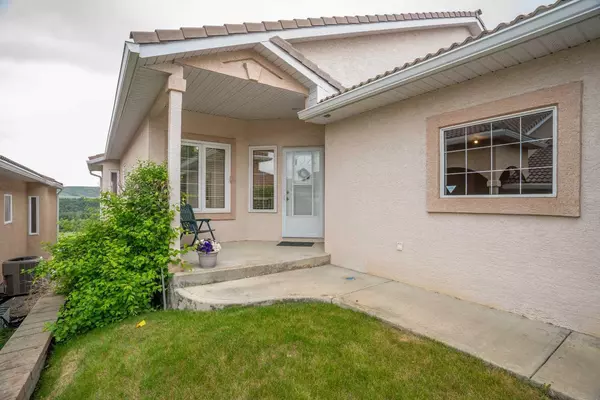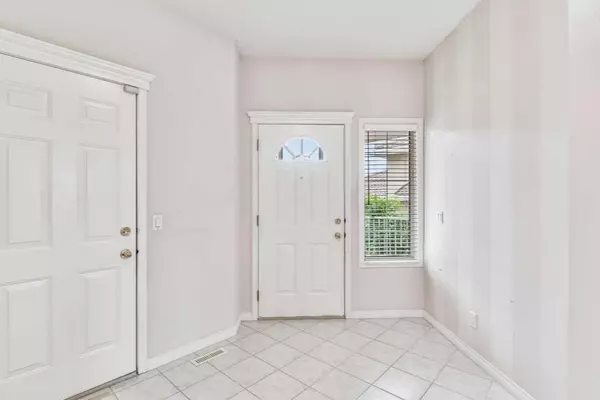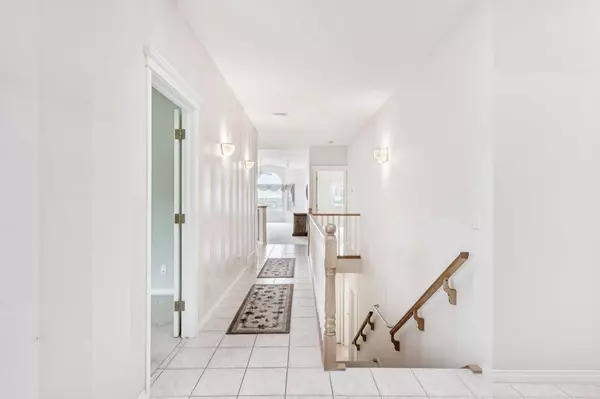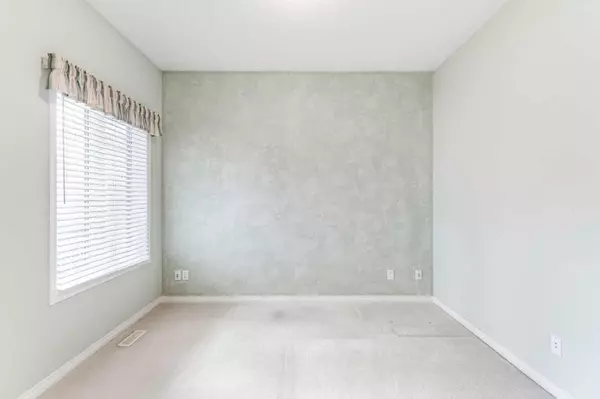$598,000
$659,900
9.4%For more information regarding the value of a property, please contact us for a free consultation.
3 Beds
3 Baths
1,494 SqFt
SOLD DATE : 07/20/2024
Key Details
Sold Price $598,000
Property Type Single Family Home
Sub Type Semi Detached (Half Duplex)
Listing Status Sold
Purchase Type For Sale
Square Footage 1,494 sqft
Price per Sqft $400
Subdivision Scenic Acres
MLS® Listing ID A2145064
Sold Date 07/20/24
Style Bungalow,Side by Side
Bedrooms 3
Full Baths 2
Half Baths 1
Condo Fees $430
HOA Fees $5/ann
HOA Y/N 1
Originating Board Calgary
Year Built 2000
Annual Tax Amount $3,651
Tax Year 2024
Lot Size 5,995 Sqft
Acres 0.14
Property Sub-Type Semi Detached (Half Duplex)
Property Description
First time offered by original owners! These ridge villas in the great community of Scenic Acres don't come to the market very often. This fully finished 3-bedroom, 2.5 bathroom walkout bungalow villa offers over 2900 sq. feet of living space. One of the best South West views in Calgary, you have an unobstructed 180 view of the majestic Rocky Mountains to the skyline of downtown Calgary, with the Bow River Valley and Canada Olympic Park with ski runs as a center piece! You get all of this from the serenity of your living room, primary bedroom and lower-level family/rec room. The grandeur of Calgary is always with you. The view comes with a well-designed spacious home featuring 9' ceilings on both levels and a cathedral ceiling in the main floor living and dining room, creating a spacious airy atmosphere. As you step into the entrance you will notice the openness and extra light from the sky light. A convenient den is off the entrance, ideally located for work from home, away from the main living area. Ahead is the open living area with a functional eat-in kitchen for those casual meals. The dining/living rooms share a 3-way gas fireplace that provides a warm backdrop to your dining experience and a cozy relaxing environment for conversations or reading/reflecting in the living room. The Primary suite has a large view window, a huge 5-piece ensuite and a walk-in closet with organizer. The main level is completed with a spacious 2-piece bathroom and a large laundry room with space for a freezer and storage. The lower level features a huge family/recreation/games room with a gas fireplace and a walkout to a patio. Two additional bedrooms and a 4-piece bath make this great home a wonderful place for family and friends. Some updates include triple glazed windows, except for the 2 lower bedrooms, a high efficiency furnace (2022), new dishwasher and microwave. The clay tile roofs in the complex are a replacement for the original roofs and have a long service life. Located in a vibrant part of Calgary, there are a complete range of readily accessible amenities and services including, all levels of schools plus French and Spanish options, University of Calgary, SAIT, a wide spectrum of churches, Foothills Medical Centre, Children's Hospital, Crowfoot Centre and Northwest Market Mall shopping, many professional and medical services, banks, LRT with local feeder busses, many fine dining and fast-food options, Canada Olympic Park, a golf course and easy access to Stoney Trail and #1 Hwy to Canmore/Banff. This home with all it has to offer could be your new home!
Location
Province AB
County Calgary
Area Cal Zone Nw
Zoning DC (pre 1P2007)
Direction NE
Rooms
Other Rooms 1
Basement Finished, Full, Walk-Out To Grade
Interior
Interior Features Built-in Features, Ceiling Fan(s), Central Vacuum, Closet Organizers, High Ceilings, Jetted Tub, No Smoking Home, Open Floorplan, Pantry, Storage, Walk-In Closet(s)
Heating High Efficiency, Forced Air, Natural Gas
Cooling None
Flooring Carpet, Ceramic Tile, Linoleum
Fireplaces Number 2
Fireplaces Type Family Room, Gas, Living Room, Mantle, Raised Hearth, Three-Sided, Tile
Appliance Dishwasher, Dryer, Electric Stove, Garage Control(s), Garburator, Microwave, Refrigerator, Washer, Window Coverings
Laundry Laundry Room, Main Level
Exterior
Parking Features Concrete Driveway, Double Garage Attached, Garage Door Opener, Insulated
Garage Spaces 2.0
Garage Description Concrete Driveway, Double Garage Attached, Garage Door Opener, Insulated
Fence None
Community Features Schools Nearby, Shopping Nearby
Amenities Available Snow Removal, Trash, Visitor Parking
Roof Type Clay Tile
Porch Patio
Lot Frontage 33.14
Exposure NE,SE,SW
Total Parking Spaces 2
Building
Lot Description Cul-De-Sac, No Neighbours Behind, Landscaped, Underground Sprinklers
Foundation Poured Concrete
Architectural Style Bungalow, Side by Side
Level or Stories One
Structure Type Stucco,Wood Frame
Others
HOA Fee Include Common Area Maintenance,Insurance,Maintenance Grounds,Professional Management,Reserve Fund Contributions,Snow Removal,Trash
Restrictions Easement Registered On Title,Restrictive Covenant,Utility Right Of Way
Tax ID 91479048
Ownership Private
Pets Allowed Restrictions, Cats OK, Dogs OK, Yes
Read Less Info
Want to know what your home might be worth? Contact us for a FREE valuation!

Our team is ready to help you sell your home for the highest possible price ASAP
"My job is to find and attract mastery-based agents to the office, protect the culture, and make sure everyone is happy! "


