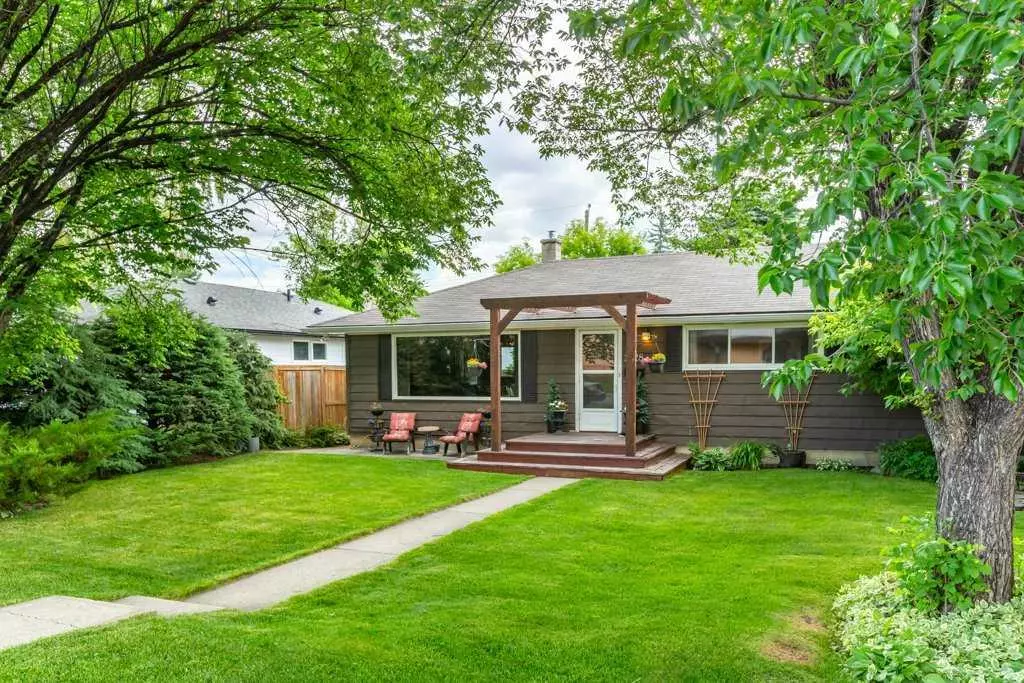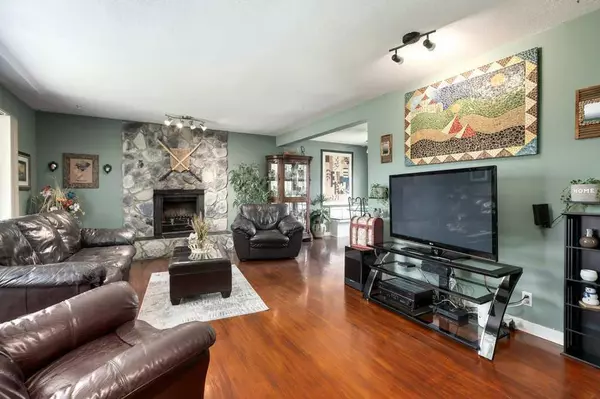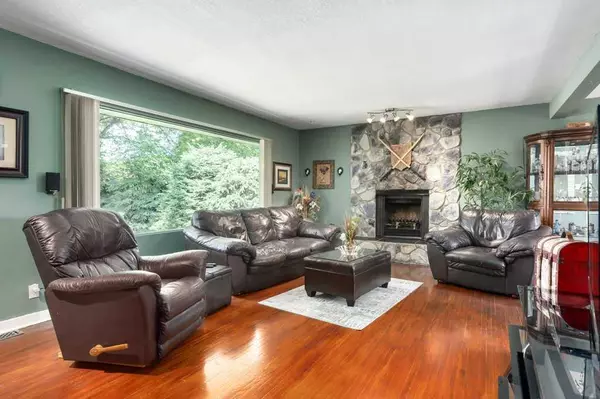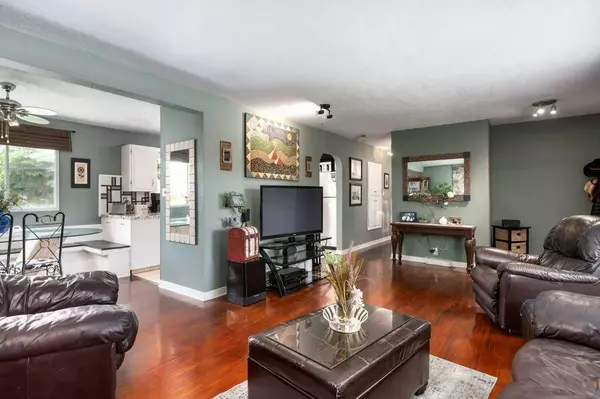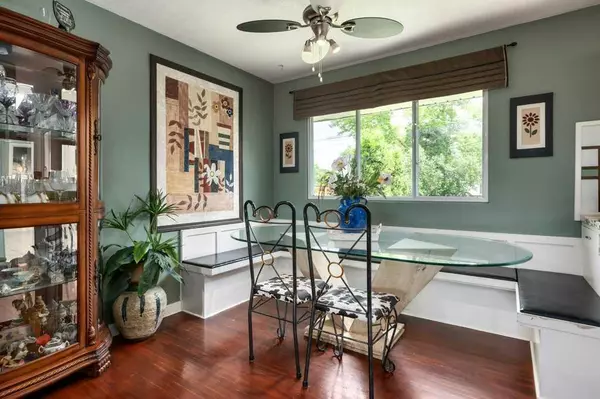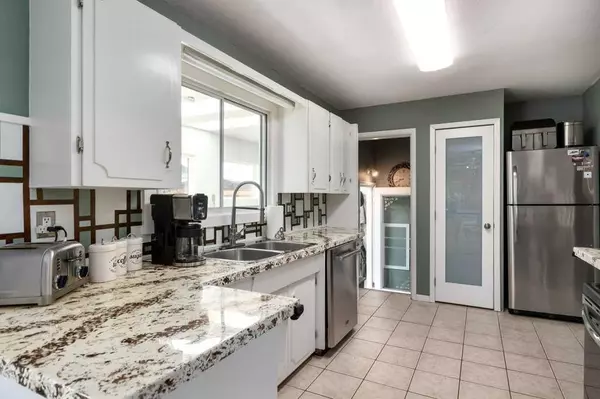$693,000
$680,000
1.9%For more information regarding the value of a property, please contact us for a free consultation.
4 Beds
2 Baths
1,301 SqFt
SOLD DATE : 07/24/2024
Key Details
Sold Price $693,000
Property Type Single Family Home
Sub Type Detached
Listing Status Sold
Purchase Type For Sale
Square Footage 1,301 sqft
Price per Sqft $532
Subdivision Glendale
MLS® Listing ID A2147194
Sold Date 07/24/24
Style Bungalow
Bedrooms 4
Full Baths 2
Originating Board Calgary
Year Built 1954
Annual Tax Amount $4,290
Tax Year 2024
Lot Size 6,006 Sqft
Acres 0.14
Property Sub-Type Detached
Property Description
Fully updated and charming 3 + 1 Bedroom Bungalow with an immaculate dream yard! Nestled in the desirable community of Glendale this home is just a short walk to Turtle Hill Park, Glendale Meadows Community Centre, and 4 local schools. The stunning exterior offers tons of curb appeal that is showcased by a plush lawn and a tree lined garden with lush greenery. The interior offers a warm & inviting space with plenty of natural sunlight, but also privacy from the mature trees. The living room is highlighted with a stone facing wood-burning fireplace to keep you warm on those long winter evenings. An updated & functional kitchen opens to a breakfast nook with built-in seating. A delightful sunroom is located off of the kitchen and offers access to the backyard where you will find a well-manicured oasis with a beautiful garden & private patio. The home offers 3 bedrooms on the main level and 1 in the basement along with renovated bathrooms; 4 pc. bathroom on the main & a 3 pc. in the basement. Basement offers the opportunity to add a lower suite (A secondary suite would be subject to approval and permitting by the city)! The oversized garage is insulated with power, and there is an additional parking pad that fits three cars or an RV. Don't miss out on this dream bungalow — schedule your visit today!
Location
Province AB
County Calgary
Area Cal Zone W
Zoning R-C1
Direction W
Rooms
Basement Finished, Full
Interior
Interior Features Built-in Features, Closet Organizers, Granite Counters, Pantry, See Remarks, Storage
Heating Forced Air, Natural Gas
Cooling None
Flooring Ceramic Tile, Hardwood, Laminate
Fireplaces Number 1
Fireplaces Type Stone, Wood Burning
Appliance Dishwasher, Dryer, Microwave, Refrigerator, Stove(s), Washer, Window Coverings
Laundry In Basement
Exterior
Parking Features Double Garage Detached, Oversized, RV Access/Parking
Garage Spaces 2.0
Garage Description Double Garage Detached, Oversized, RV Access/Parking
Fence Fenced
Community Features Other, Park, Playground, Schools Nearby, Shopping Nearby, Street Lights, Walking/Bike Paths
Roof Type Asphalt Shingle
Porch Deck, Patio
Lot Frontage 59.98
Total Parking Spaces 4
Building
Lot Description Back Lane, Back Yard, Backs on to Park/Green Space, Front Yard, Landscaped, Level, Private, Rectangular Lot, See Remarks, Treed
Foundation Poured Concrete
Architectural Style Bungalow
Level or Stories One
Structure Type Other,Wood Frame
Others
Restrictions None Known
Tax ID 91564669
Ownership Private
Read Less Info
Want to know what your home might be worth? Contact us for a FREE valuation!

Our team is ready to help you sell your home for the highest possible price ASAP
"My job is to find and attract mastery-based agents to the office, protect the culture, and make sure everyone is happy! "


