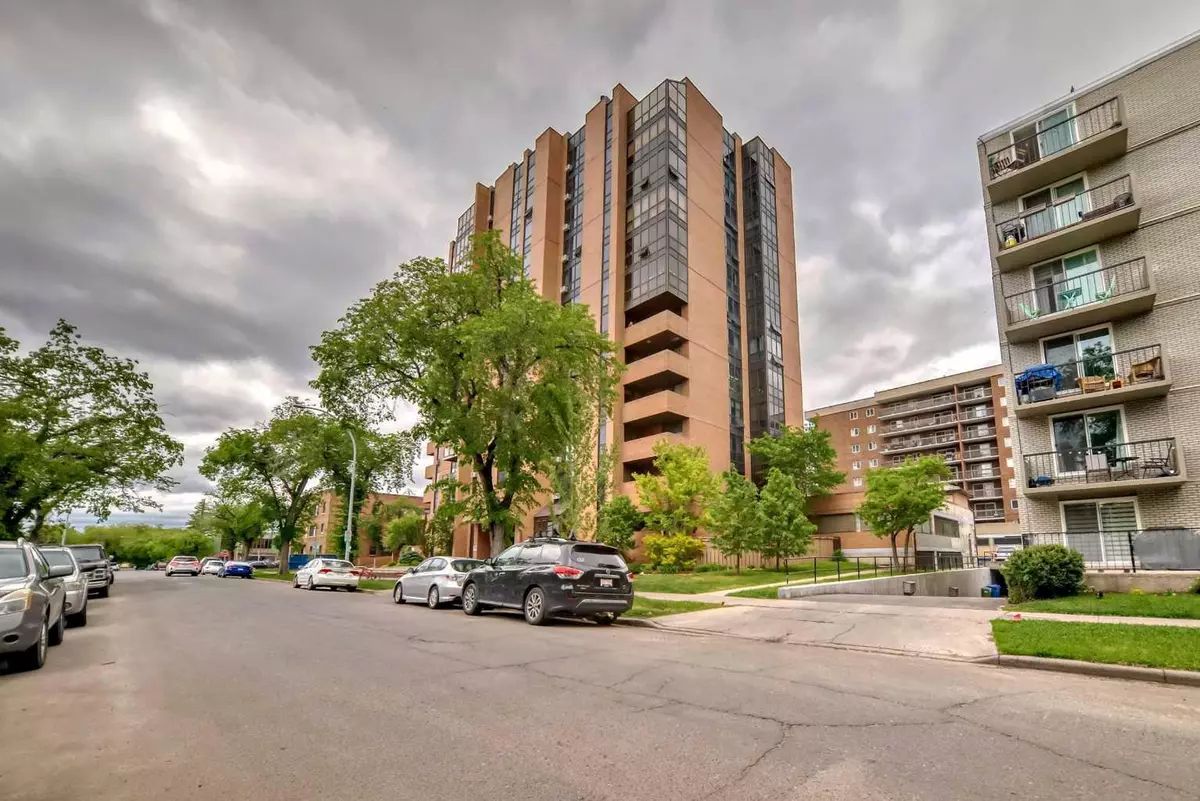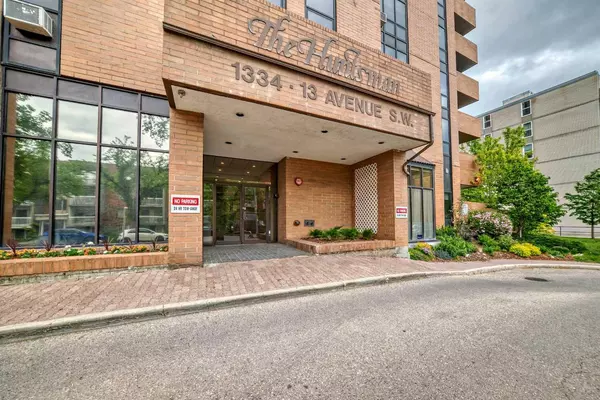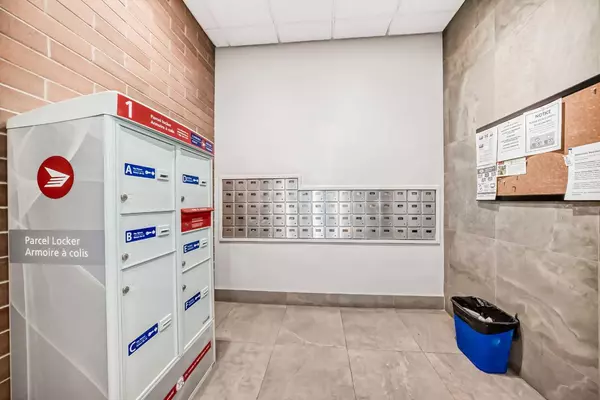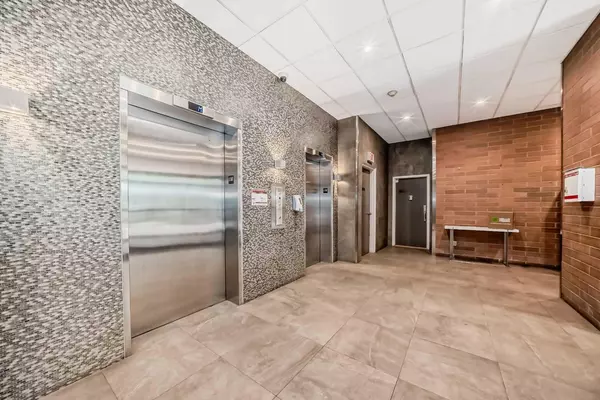$318,000
$319,900
0.6%For more information regarding the value of a property, please contact us for a free consultation.
2 Beds
1 Bath
933 SqFt
SOLD DATE : 07/25/2024
Key Details
Sold Price $318,000
Property Type Condo
Sub Type Apartment
Listing Status Sold
Purchase Type For Sale
Square Footage 933 sqft
Price per Sqft $340
Subdivision Beltline
MLS® Listing ID A2140165
Sold Date 07/25/24
Style High-Rise (5+)
Bedrooms 2
Full Baths 1
Condo Fees $668/mo
Originating Board Calgary
Year Built 1980
Annual Tax Amount $1,874
Tax Year 2024
Property Sub-Type Apartment
Property Description
Large units like this are not made any more, spacious two bedrooms and one bath room with large patio . Located on the 6th floor corner unit. Impressive modern lobby as you enter the HUNTSMAN with two elevators. Great view from the balcony of the north west with large windows. Loads of natural lights . Open kitchen and dining with a granite breakfast bar. Hardwood floors in the living room. Primary bedroom is spacious and walk through closet to the 4 pce bath. the second bedroom/den is very good size and comes with an air condition unit. It can be used for a work from home or a guest bedroom. there is underground parking. It comes with a storage locker, bike room, fitness center, roof top patio ( 2nd floor) garden and pickle ball / tennis courts. Close proximity to all services. C train and great eateries are only walking distance.
Location
Province AB
County Calgary
Area Cal Zone Cc
Zoning CC-MH
Direction S
Interior
Interior Features Breakfast Bar, French Door, Walk-In Closet(s)
Heating Baseboard, Hot Water
Cooling Window Unit(s)
Flooring Carpet, Hardwood, Laminate
Fireplaces Number 1
Fireplaces Type Electric
Appliance Dishwasher, Electric Oven, Oven, Refrigerator, Washer/Dryer
Laundry In Unit
Exterior
Parking Features Parkade, Underground
Garage Description Parkade, Underground
Community Features Shopping Nearby, Sidewalks, Street Lights, Tennis Court(s)
Amenities Available Elevator(s), Fitness Center, Parking, Racquet Courts
Porch Balcony(s)
Exposure NW
Total Parking Spaces 1
Building
Story 9
Architectural Style High-Rise (5+)
Level or Stories Single Level Unit
Structure Type Brick,Mixed
Others
HOA Fee Include Common Area Maintenance,Gas,Heat,Insurance,Maintenance Grounds,Parking,Professional Management,Reserve Fund Contributions,Sewer,Snow Removal
Restrictions Board Approval
Tax ID 91116724
Ownership Private
Pets Allowed Restrictions
Read Less Info
Want to know what your home might be worth? Contact us for a FREE valuation!

Our team is ready to help you sell your home for the highest possible price ASAP
"My job is to find and attract mastery-based agents to the office, protect the culture, and make sure everyone is happy! "







