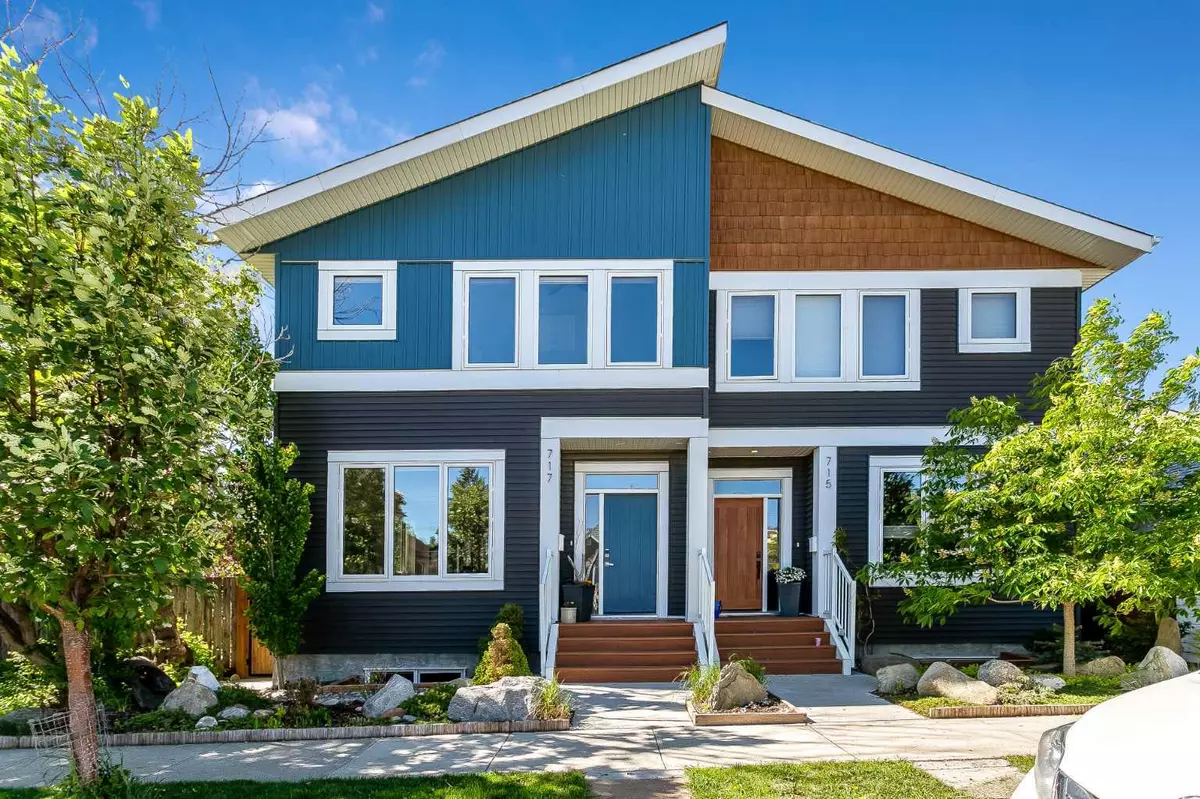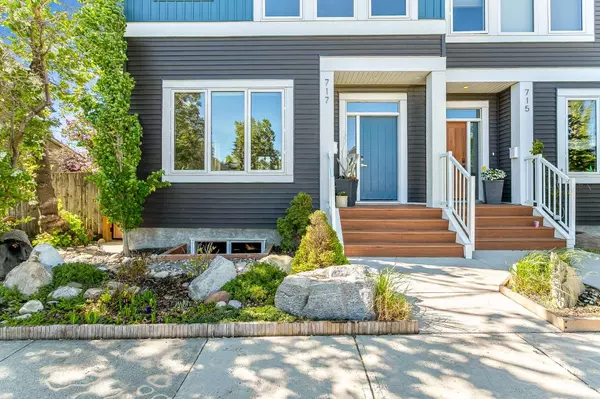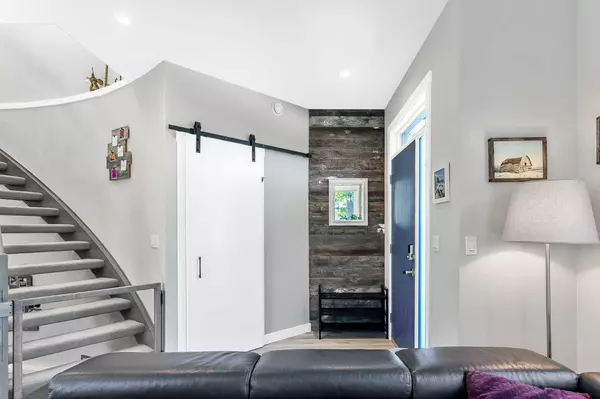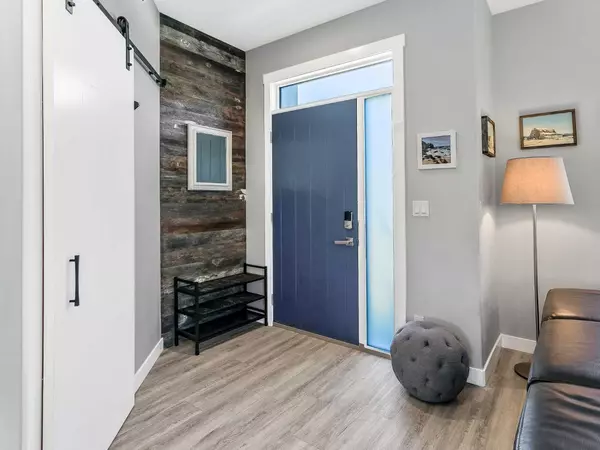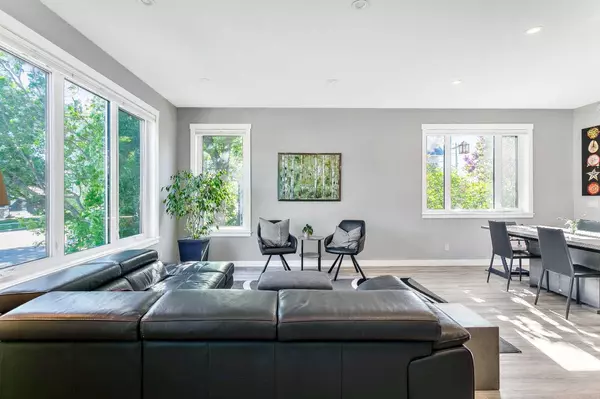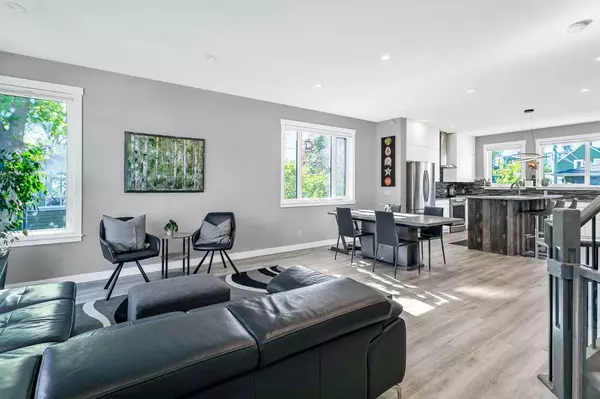$910,000
$924,900
1.6%For more information regarding the value of a property, please contact us for a free consultation.
5 Beds
4 Baths
1,579 SqFt
SOLD DATE : 07/26/2024
Key Details
Sold Price $910,000
Property Type Single Family Home
Sub Type Semi Detached (Half Duplex)
Listing Status Sold
Purchase Type For Sale
Square Footage 1,579 sqft
Price per Sqft $576
Subdivision Ramsay
MLS® Listing ID A2139409
Sold Date 07/26/24
Style 2 Storey,Side by Side
Bedrooms 5
Full Baths 3
Half Baths 1
Originating Board Calgary
Year Built 2016
Annual Tax Amount $5,182
Tax Year 2024
Lot Size 2,626 Sqft
Acres 0.06
Property Description
Welcome to your new home nestled in the charming Ramsay neighbourhood. This stunning 2-story semi-detached property boasts 5 bedrooms, 3.5 baths, and a welcoming open-concept main floor living space with a luxurious custom design, meticulously kept by a single owner. Step into a spacious bright family area, with 9-foot ceilings, perfect for hosting gatherings with loved ones. The kitchen is a chef's delight, featuring quartz countertops, floor-to-ceiling cupboards with soft-close hinges, an induction cooktop (with gas hookup), and elegant, luxury vinyl plank flooring. A convenient back entry mudroom provides direct access to the backyard and ample storage, adding practicality to your daily life. Ascend the curved staircase, illuminated by a remote-operated skylight and lined with luxurious Australian wool carpet, to discover the upper level. Here, you'll find 3 bedrooms, including a serene primary bedroom complete with an en-suite bathroom, walk-in closet, vaulted ceilings and a view of Downtown. Two additional bedrooms are serviced by a well-appointed 4-piece bathroom, with laundry facilities conveniently nearby (with floor drain in the laundry area). The fully finished bright basement offers even more living space, with 9-foot ceilings, generously sized 4th and 5th bedrooms, a 3-piece bathroom, and a cozy reading nook featuring a charming climbing tunnel beneath the stairs. Customizable zone control for the luxury radiant in-floor heating on all floors ensures comfort throughout the year. Step outside to the south-facing backyard oasis, complete with a composite deck, exterior gas BBQ hookup, no-freeze hot/cold water outdoor faucet and a low-maintenance garden boasting mature cherry and apple trees, honeyberries, strawberries, and raspberry bushes lining the hardwood Kayu Batu boardwalk to the back gate. Completing this dream home is a double detached garage, fully insulated and heated on a separate in-floor zone, providing both practicality and luxury. This home includes an insulated concrete basement (ICF) foundation, outstanding soundproofing, a natural gas high-efficiency boiler for heating, instant hot water, coldwater rough-in to the garage, and a high-efficiency Heat Recovery Ventilator (HRV). Upgrades to note: Recessed Wall plugin in the main room (behind the tree painting) along with sleeve in the wall for cords to hang the TV on the main room with no cords, Spray foam insulation in the exterior walls for increased energy efficiency, and upgraded soundproofing on the shared wall includes double layer of soundproof drywall. Steps to Ramsay School, Cafe Rosso, Crossroads Farmers Market, the Stampede Grounds and Erlton Station. A 10-minute commute to Downtown. Welcome home to Ramsay!
Location
Province AB
County Calgary
Area Cal Zone Cc
Zoning R-C2
Direction N
Rooms
Other Rooms 1
Basement Finished, Full
Interior
Interior Features Central Vacuum, Closet Organizers, Kitchen Island, No Animal Home, No Smoking Home, Quartz Counters, Skylight(s), Sump Pump(s), Walk-In Closet(s)
Heating In Floor
Cooling None
Flooring Concrete, Vinyl Plank
Appliance Dishwasher, Electric Stove, Induction Cooktop, Range Hood, Refrigerator, Window Coverings
Laundry Upper Level
Exterior
Parking Features Double Garage Detached, Heated Garage
Garage Spaces 2.0
Garage Description Double Garage Detached, Heated Garage
Fence Fenced
Community Features Park, Playground, Schools Nearby, Shopping Nearby, Sidewalks, Street Lights, Walking/Bike Paths
Roof Type Asphalt Shingle
Porch Deck
Lot Frontage 25.0
Total Parking Spaces 2
Building
Lot Description Back Yard, Garden
Foundation Poured Concrete
Architectural Style 2 Storey, Side by Side
Level or Stories Two
Structure Type Vinyl Siding,Wood Frame
Others
Restrictions None Known
Tax ID 91075840
Ownership Private
Read Less Info
Want to know what your home might be worth? Contact us for a FREE valuation!

Our team is ready to help you sell your home for the highest possible price ASAP
"My job is to find and attract mastery-based agents to the office, protect the culture, and make sure everyone is happy! "


