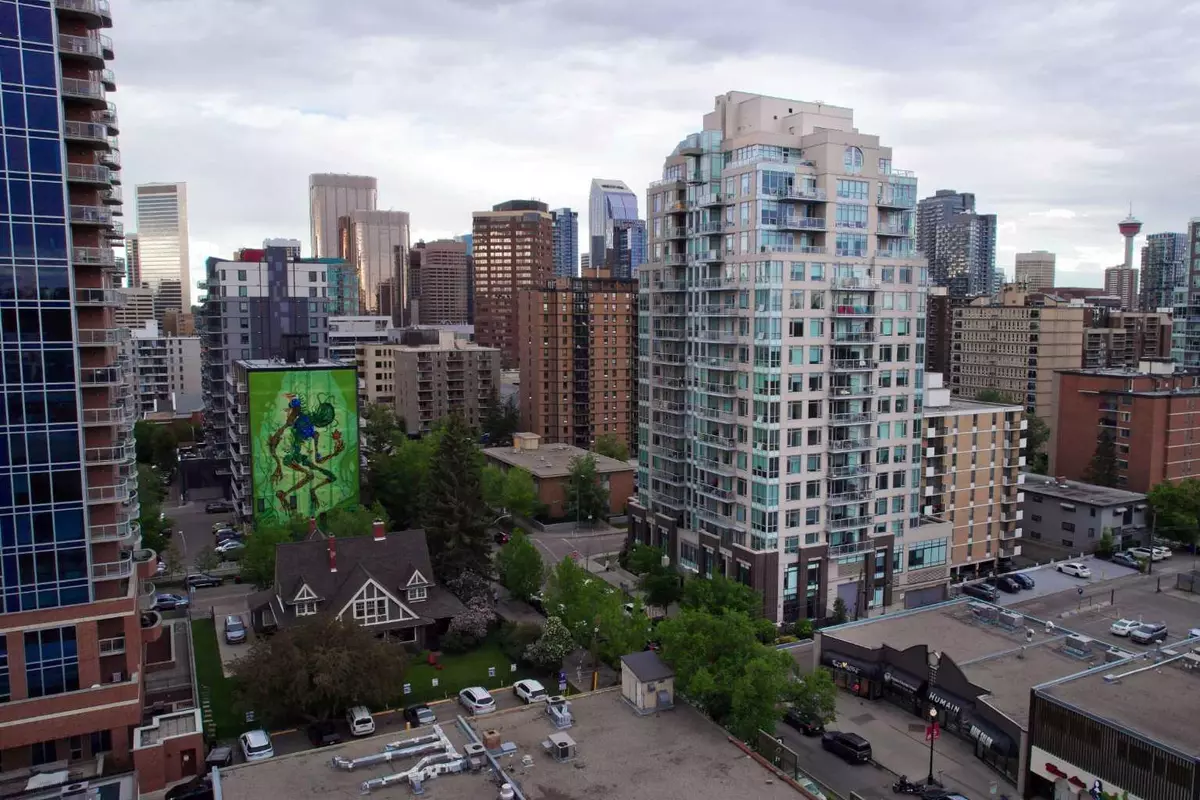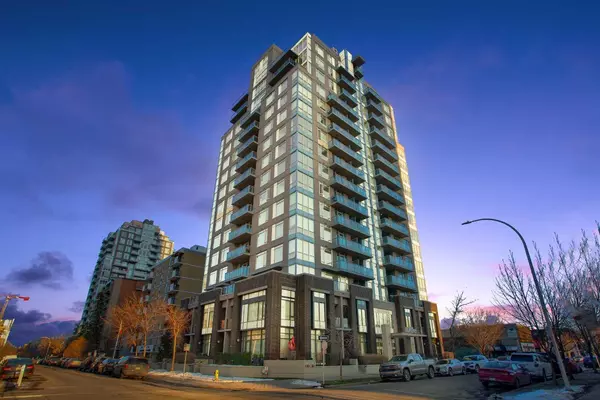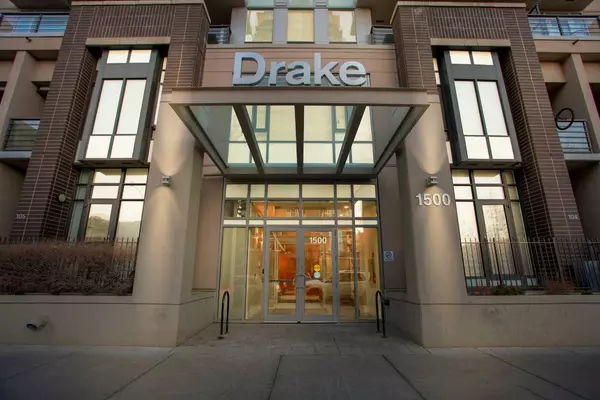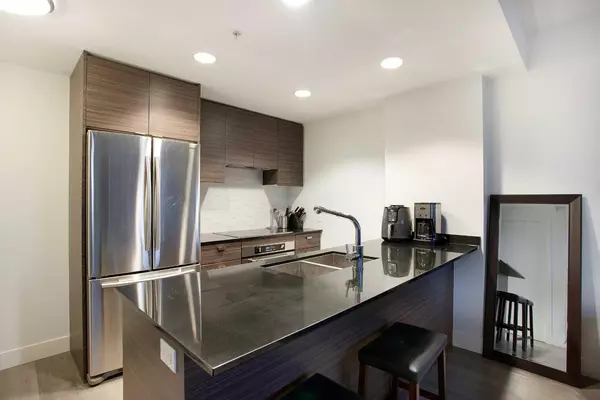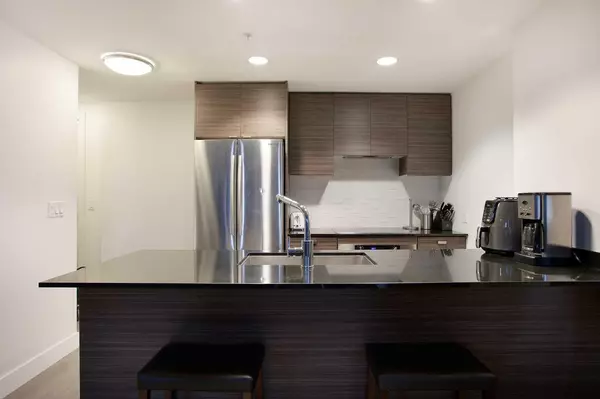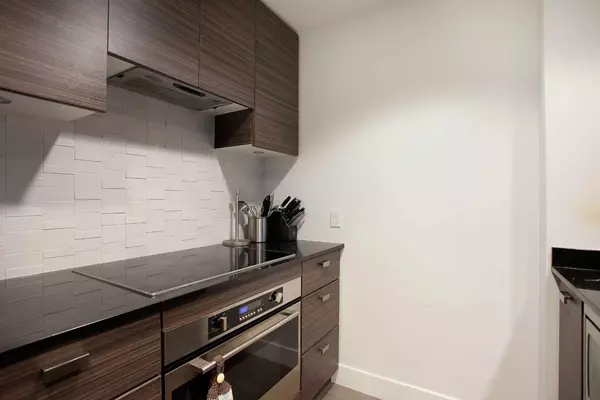$311,500
$315,000
1.1%For more information regarding the value of a property, please contact us for a free consultation.
1 Bed
1 Bath
477 SqFt
SOLD DATE : 07/29/2024
Key Details
Sold Price $311,500
Property Type Condo
Sub Type Apartment
Listing Status Sold
Purchase Type For Sale
Square Footage 477 sqft
Price per Sqft $653
Subdivision Beltline
MLS® Listing ID A2149580
Sold Date 07/29/24
Style Apartment
Bedrooms 1
Full Baths 1
Condo Fees $400/mo
Originating Board Calgary
Year Built 2013
Annual Tax Amount $1,666
Tax Year 2024
Property Sub-Type Apartment
Property Description
Welcome to the Drake! Not only is this a Bronze LEED certified building, this location has almost every amenity within walking distance that you could ask for.
The condo has a great layout with floor to ceiling windows, new wide plank laminate flooring, 9 foot ceilings, granite counter tops in the kitchen with eat-up island, and a beautiful 4 piece bathroom with stacked washer and dryer.
The west facing balcony has plenty of room for a bbq and eating area. This apartment features TITLED storage, TITLED underground parking and is in the heart of the Beltline, steps away from some of the most popular restaurants, bars, shops and useful amenities Calgary has to offer. To name a few, analog coffee, The Porch, bubble tea places, black sheep, shoppers drugmart, good life fitness, Canadian tire are all a minute walking distance away
Location
Province AB
County Calgary
Area Cal Zone Cc
Zoning DC
Direction W
Interior
Interior Features Breakfast Bar, Open Floorplan, See Remarks
Heating Baseboard
Cooling None
Flooring Vinyl
Appliance Built-In Oven, Dishwasher, Electric Cooktop, Microwave, Refrigerator, Washer/Dryer
Laundry In Unit
Exterior
Parking Features Titled, Underground
Garage Description Titled, Underground
Community Features Park, Playground, Schools Nearby, Shopping Nearby, Sidewalks, Street Lights, Walking/Bike Paths
Amenities Available Storage, Visitor Parking
Porch Balcony(s)
Exposure W
Total Parking Spaces 1
Building
Story 17
Architectural Style Apartment
Level or Stories Single Level Unit
Structure Type Brick,Concrete,Metal Siding
Others
HOA Fee Include Common Area Maintenance,Heat,Insurance,Parking,Professional Management,Reserve Fund Contributions,Sewer,Snow Removal,Water
Restrictions Pet Restrictions or Board approval Required
Ownership Private
Pets Allowed Restrictions
Read Less Info
Want to know what your home might be worth? Contact us for a FREE valuation!

Our team is ready to help you sell your home for the highest possible price ASAP
"My job is to find and attract mastery-based agents to the office, protect the culture, and make sure everyone is happy! "


