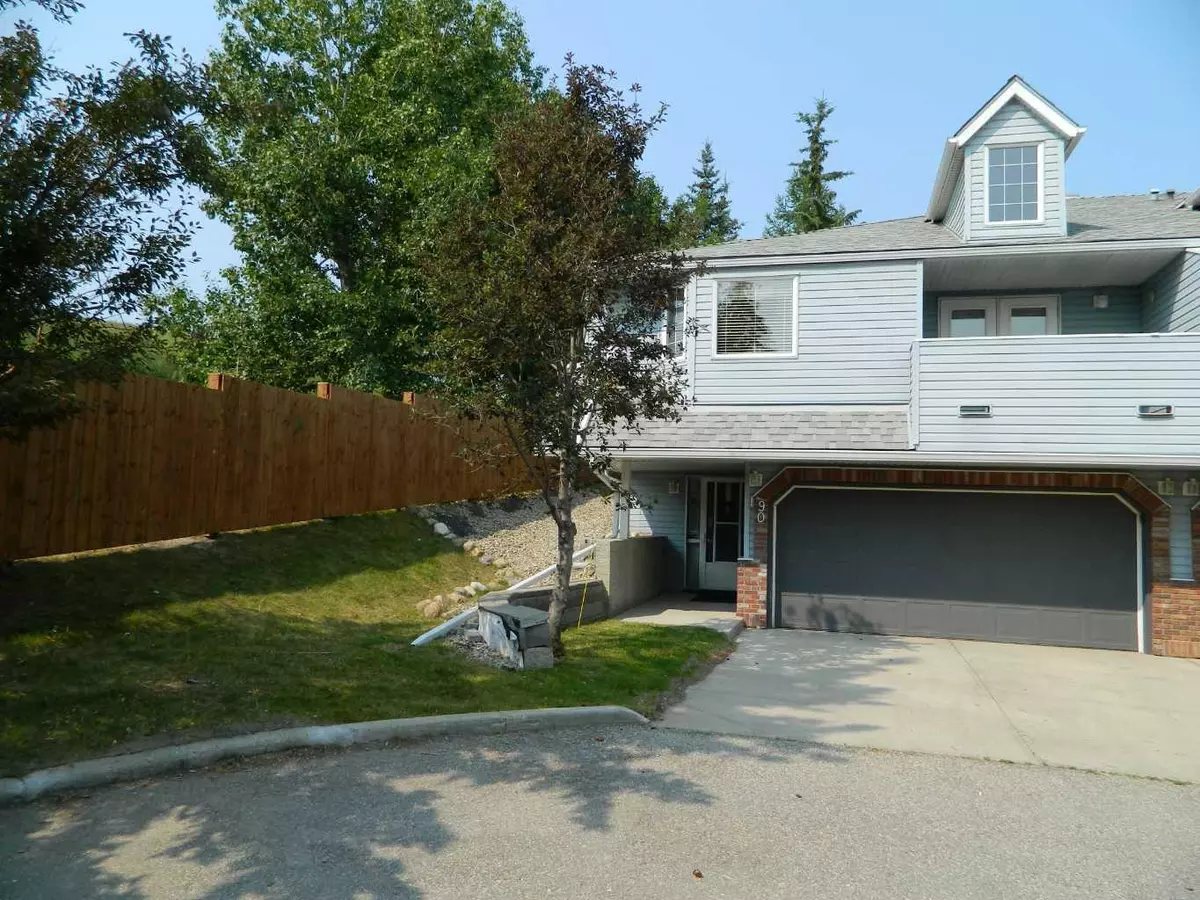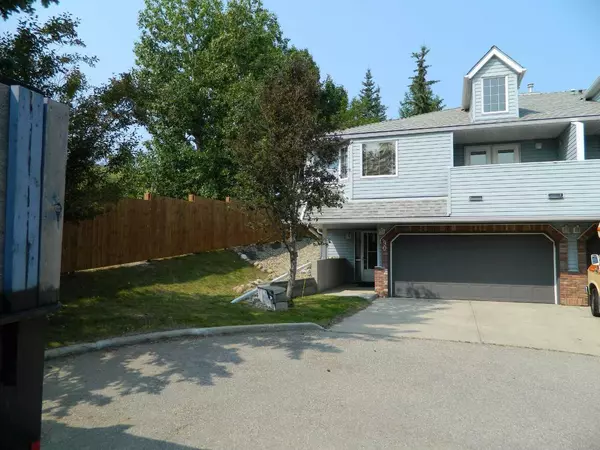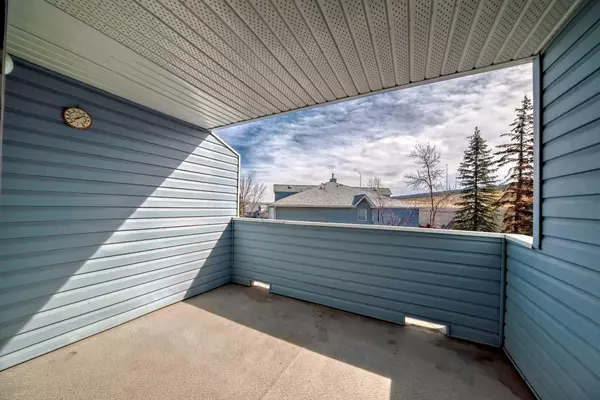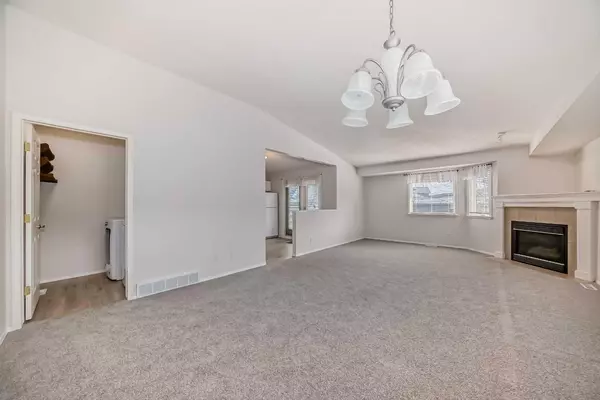$515,000
$539,900
4.6%For more information regarding the value of a property, please contact us for a free consultation.
2 Beds
3 Baths
1,250 SqFt
SOLD DATE : 08/05/2024
Key Details
Sold Price $515,000
Property Type Townhouse
Sub Type Row/Townhouse
Listing Status Sold
Purchase Type For Sale
Square Footage 1,250 sqft
Price per Sqft $412
Subdivision Valley Ridge
MLS® Listing ID A2123308
Sold Date 08/05/24
Style Bungalow
Bedrooms 2
Full Baths 3
Condo Fees $472
Originating Board Calgary
Year Built 1998
Annual Tax Amount $2,323
Tax Year 2023
Lot Size 303 Sqft
Acres 0.01
Property Description
Welcome to The Highlands of Valley Ridge, a great community within the community. This end unit has been freshly updated with new flooring and paint throughout. This wonderful unit features a large and open living and dining area, with the living area having a gas fireplace. The kitchen offers plenty of space with access to a large deck with gas hookup. The bedrooms are both of a good size and the primary bath featuring a new walk-in bathtub. The lower level features a large rec room, 3 pce bath and a double heated garage. Oh and did i mention that there is central air conditioning? Check this beautiful property out while it lasts.
Location
Province AB
County Calgary
Area Cal Zone W
Zoning M-CG d40
Direction E
Rooms
Other Rooms 1
Basement Finished, Full
Interior
Interior Features Ceiling Fan(s), No Animal Home, No Smoking Home, Open Floorplan, Pantry
Heating Forced Air, Natural Gas
Cooling Central Air
Flooring Carpet, Linoleum
Fireplaces Number 1
Fireplaces Type Gas, Living Room
Appliance Central Air Conditioner, Dishwasher, Electric Stove, Freezer, Garage Control(s), Microwave, Refrigerator, Washer/Dryer, Window Coverings
Laundry Main Level
Exterior
Parking Features Double Garage Attached, Driveway, Front Drive, Garage Door Opener
Garage Spaces 2.0
Garage Description Double Garage Attached, Driveway, Front Drive, Garage Door Opener
Fence Partial
Community Features Clubhouse, Golf, Schools Nearby, Shopping Nearby
Amenities Available Clubhouse
Roof Type Asphalt Shingle
Porch Balcony(s)
Lot Frontage 11.45
Exposure E
Total Parking Spaces 4
Building
Lot Description Landscaped
Foundation Poured Concrete
Architectural Style Bungalow
Level or Stories One
Structure Type Vinyl Siding,Wood Frame
Others
HOA Fee Include Common Area Maintenance,Insurance,Maintenance Grounds,Professional Management,Reserve Fund Contributions,Sewer,Snow Removal,Trash,Water
Restrictions Pets Allowed,Utility Right Of Way
Tax ID 83069602
Ownership Private
Pets Allowed Yes
Read Less Info
Want to know what your home might be worth? Contact us for a FREE valuation!

Our team is ready to help you sell your home for the highest possible price ASAP
"My job is to find and attract mastery-based agents to the office, protect the culture, and make sure everyone is happy! "







