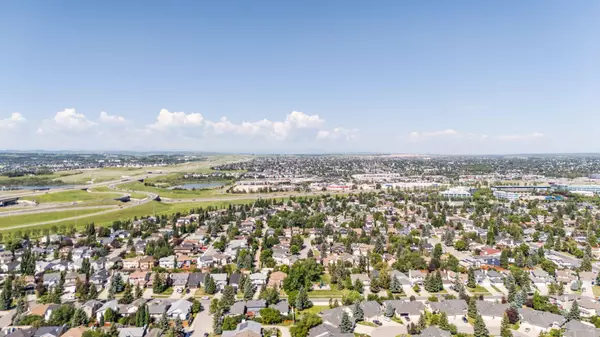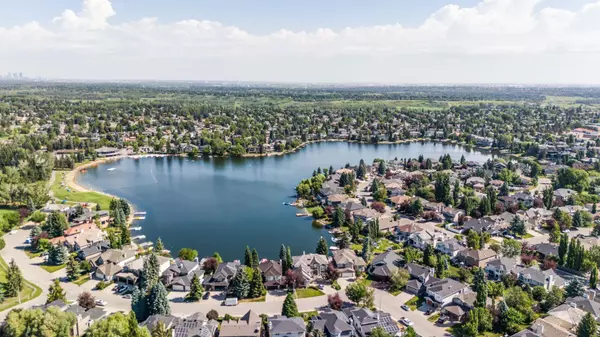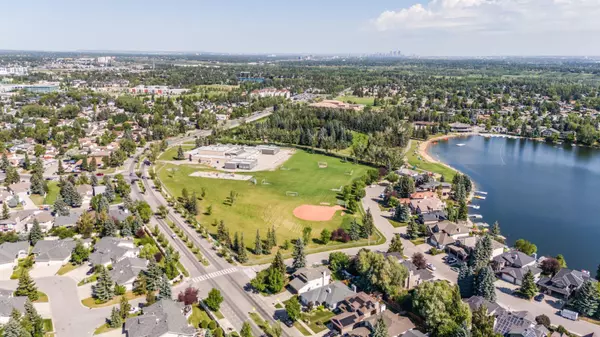$640,000
$649,900
1.5%For more information regarding the value of a property, please contact us for a free consultation.
3 Beds
3 Baths
1,534 SqFt
SOLD DATE : 08/06/2024
Key Details
Sold Price $640,000
Property Type Single Family Home
Sub Type Semi Detached (Half Duplex)
Listing Status Sold
Purchase Type For Sale
Square Footage 1,534 sqft
Price per Sqft $417
Subdivision Sundance
MLS® Listing ID A2149545
Sold Date 08/06/24
Style Bungalow,Side by Side
Bedrooms 3
Full Baths 3
HOA Fees $136/mo
HOA Y/N 1
Originating Board Calgary
Year Built 1993
Annual Tax Amount $3,194
Tax Year 2024
Lot Size 4,865 Sqft
Acres 0.11
Property Sub-Type Semi Detached (Half Duplex)
Property Description
Welcome to 103 Sunlake Close located in the desirable community of Sundance This beautiful property has it all with a location to meet all your family needs. Over 1500 sq ft of main floor living space. This spacious bungalow features two bedrooms up with a 5pc ensuite and 4 pc main bath. Main floor den makes working from home very easy and private. Large dining room area for hosting those family holiday dinners that lead you into a very accommodating kitchen area . Main floor laundry room that leads you to the garage access. A very private back yard and large deck area allow you to unwind from this work days. Downstairs is a fully developed basement with a third bedroom and flex room . Tons and tons of storage space throughout the basement with a large living area with a second fireplace give this basement endless possibilities. Situated just steps from Sundance Lake, multiple schools, parks , shopping district, and all other amenities, this property offers both convenience and charm and won't last long.
Location
Province AB
County Calgary
Area Cal Zone S
Zoning M-CG d111
Direction NW
Rooms
Other Rooms 1
Basement Finished, Full
Interior
Interior Features Ceiling Fan(s), High Ceilings, Skylight(s), Storage, Vaulted Ceiling(s)
Heating Fireplace(s), Forced Air
Cooling Central Air
Flooring Carpet, Laminate
Fireplaces Number 2
Fireplaces Type Basement, Gas, Living Room
Appliance Central Air Conditioner, Dishwasher, Dryer, Electric Stove, Garage Control(s), Refrigerator, Washer, Water Purifier, Window Coverings
Laundry Main Level
Exterior
Parking Features Double Garage Attached
Garage Spaces 2.0
Garage Description Double Garage Attached
Fence Partial
Community Features Clubhouse, Lake, Park, Playground, Schools Nearby, Shopping Nearby, Sidewalks, Street Lights, Tennis Court(s), Walking/Bike Paths
Amenities Available Snow Removal
Roof Type Asphalt Shingle
Porch Deck
Lot Frontage 40.68
Total Parking Spaces 4
Building
Lot Description Few Trees, Landscaped
Foundation Poured Concrete
Architectural Style Bungalow, Side by Side
Level or Stories One
Structure Type Stucco,Wood Frame
Others
Restrictions Building Design Size,Restrictive Covenant,Utility Right Of Way
Tax ID 91479703
Ownership Private
Read Less Info
Want to know what your home might be worth? Contact us for a FREE valuation!

Our team is ready to help you sell your home for the highest possible price ASAP
"My job is to find and attract mastery-based agents to the office, protect the culture, and make sure everyone is happy! "







