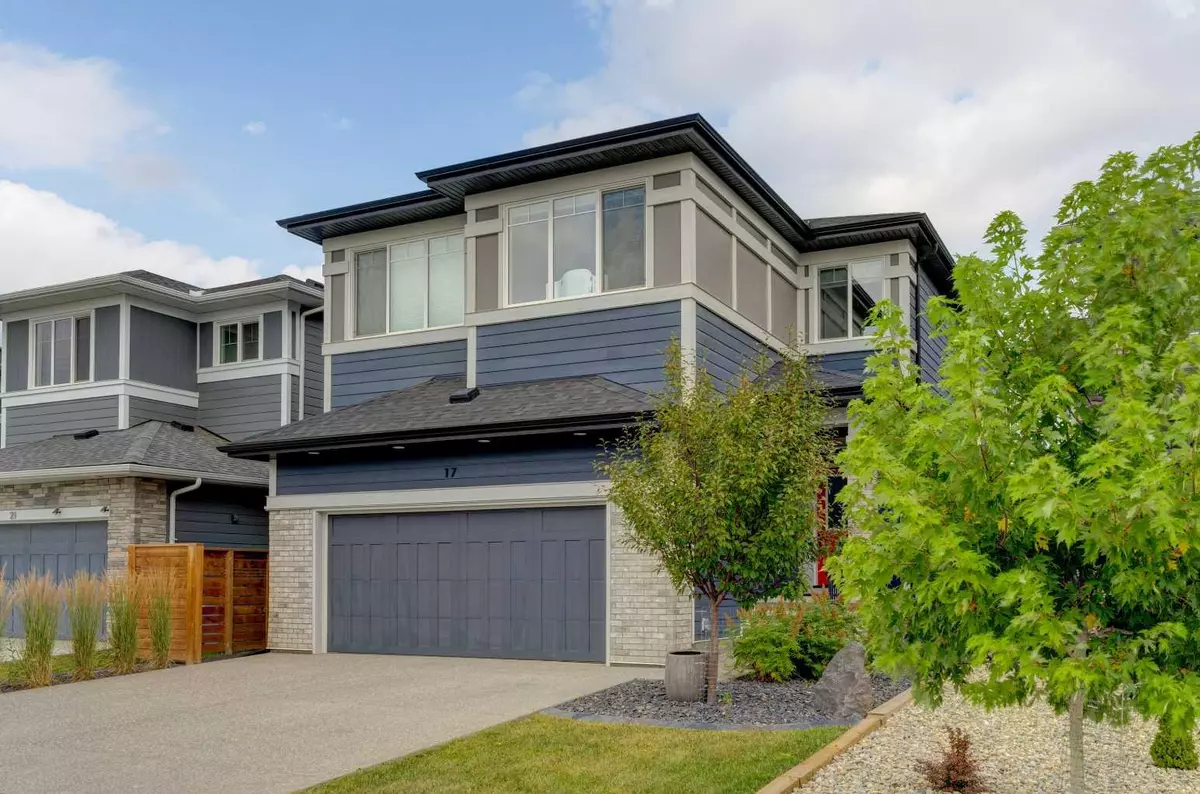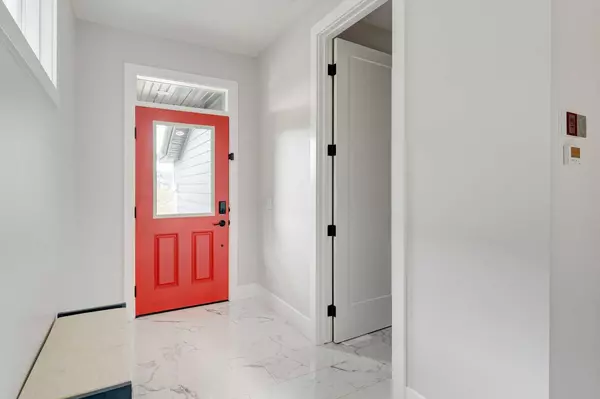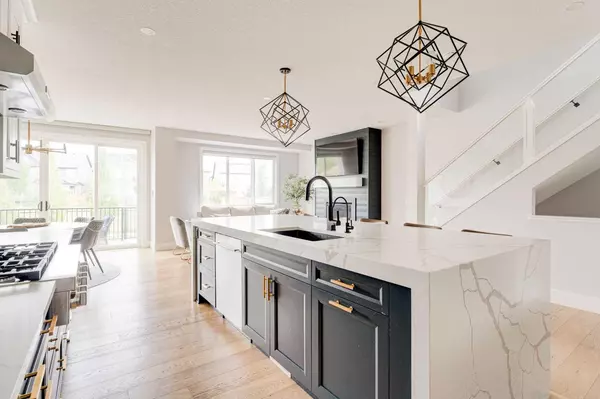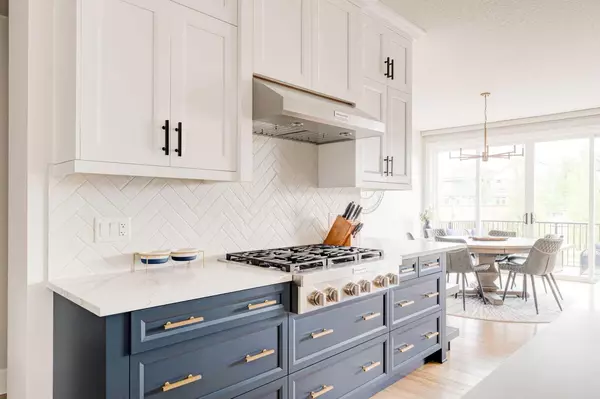$995,000
$995,000
For more information regarding the value of a property, please contact us for a free consultation.
5 Beds
4 Baths
2,692 SqFt
SOLD DATE : 08/09/2024
Key Details
Sold Price $995,000
Property Type Single Family Home
Sub Type Detached
Listing Status Sold
Purchase Type For Sale
Square Footage 2,692 sqft
Price per Sqft $369
Subdivision Legacy
MLS® Listing ID A2154008
Sold Date 08/09/24
Style 2 Storey
Bedrooms 5
Full Baths 3
Half Baths 1
HOA Fees $5/ann
HOA Y/N 1
Originating Board Calgary
Year Built 2021
Annual Tax Amount $5,639
Tax Year 2024
Lot Size 4,133 Sqft
Acres 0.09
Property Sub-Type Detached
Property Description
Experience the pinnacle of luxury living in this exquisite Jayman home in Legacy, Calgary. Boasting 2,692 sq ft of above-grade space, this open-concept residence features 4 bedrooms on the upper level and a 5th bedroom in the fully developed basement, along with 3.5 bathrooms. The main floor showcases a gourmet kitchen with upgraded appliances, ceiling-height cabinets, and a striking 10' granite island with a waterfall edge. Enjoy seamless indoor-outdoor living with a walkout to a backyard oasis, complete with a deck, lush landscaping, and a fence, all overlooking a serene green space. Hardwood floors, a gas fireplace in the living room, and power blinds enhance the home's elegance. A convenient powder room and a walk-in pantry with a storage room add to the functionality. Upstairs, the home features plush carpet with memory foam underlay throughout the 4 bedrooms and a spacious bonus room. The primary suite is a true retreat, featuring a backlit tray ceiling, a walk-in closet, and an upgraded ensuite with floating his-and-hers vanities, heated floors, heated towel bars, a Toto bidet toilet and a freestanding tub. An additional full bath with dual vanity and a laundry room complete the upper level. The fully developed basement offers an additional 800 sq ft of living space, including a 5th bedroom, a full bath, and a versatile entertaining area with comfortable carpet and memory foam underlay. Additional highlights include 9' ceilings throughout, 8' doors on the main and upper levels, dual AC units, a home water treatment system and a water softener. The double-attached heated garage is equipped with an electric car plug-in and an exposed aggregate driveway for added convenience and style. Located within walking distance to parks and 300 acres of protected green space and forest, this home perfectly combines luxury, comfort, and natural beauty. Don't miss the chance to make this exceptional property your own.
Location
Province AB
County Calgary
Area Cal Zone S
Zoning R-1N
Direction S
Rooms
Other Rooms 1
Basement Finished, Full
Interior
Interior Features Bidet, Closet Organizers, Double Vanity, High Ceilings, Kitchen Island, No Smoking Home, Open Floorplan, Pantry, Smart Home, Tankless Hot Water, Walk-In Closet(s)
Heating In Floor, Forced Air, Natural Gas, Solar
Cooling Central Air
Flooring Carpet, Ceramic Tile, Hardwood
Fireplaces Number 1
Fireplaces Type Gas, Living Room
Appliance Bar Fridge, Built-In Oven, Central Air Conditioner, Dishwasher, Garage Control(s), Gas Stove, Microwave, Range Hood, Refrigerator, Tankless Water Heater, Washer/Dryer, Water Purifier, Water Softener, Window Coverings
Laundry Laundry Room, Upper Level
Exterior
Parking Features Double Garage Attached, Driveway, Garage Door Opener, Heated Garage, Oversized
Garage Spaces 2.0
Garage Description Double Garage Attached, Driveway, Garage Door Opener, Heated Garage, Oversized
Fence Fenced
Community Features Park, Playground, Schools Nearby, Shopping Nearby, Sidewalks, Street Lights, Walking/Bike Paths
Amenities Available None
Roof Type Asphalt Shingle
Porch Deck, Patio
Lot Frontage 36.03
Exposure S
Total Parking Spaces 4
Building
Lot Description Back Yard, Backs on to Park/Green Space, Few Trees, No Neighbours Behind, Landscaped, Rectangular Lot
Foundation Poured Concrete
Architectural Style 2 Storey
Level or Stories Two
Structure Type Cement Fiber Board
Others
Restrictions None Known
Tax ID 91406442
Ownership Private
Read Less Info
Want to know what your home might be worth? Contact us for a FREE valuation!

Our team is ready to help you sell your home for the highest possible price ASAP
"My job is to find and attract mastery-based agents to the office, protect the culture, and make sure everyone is happy! "







