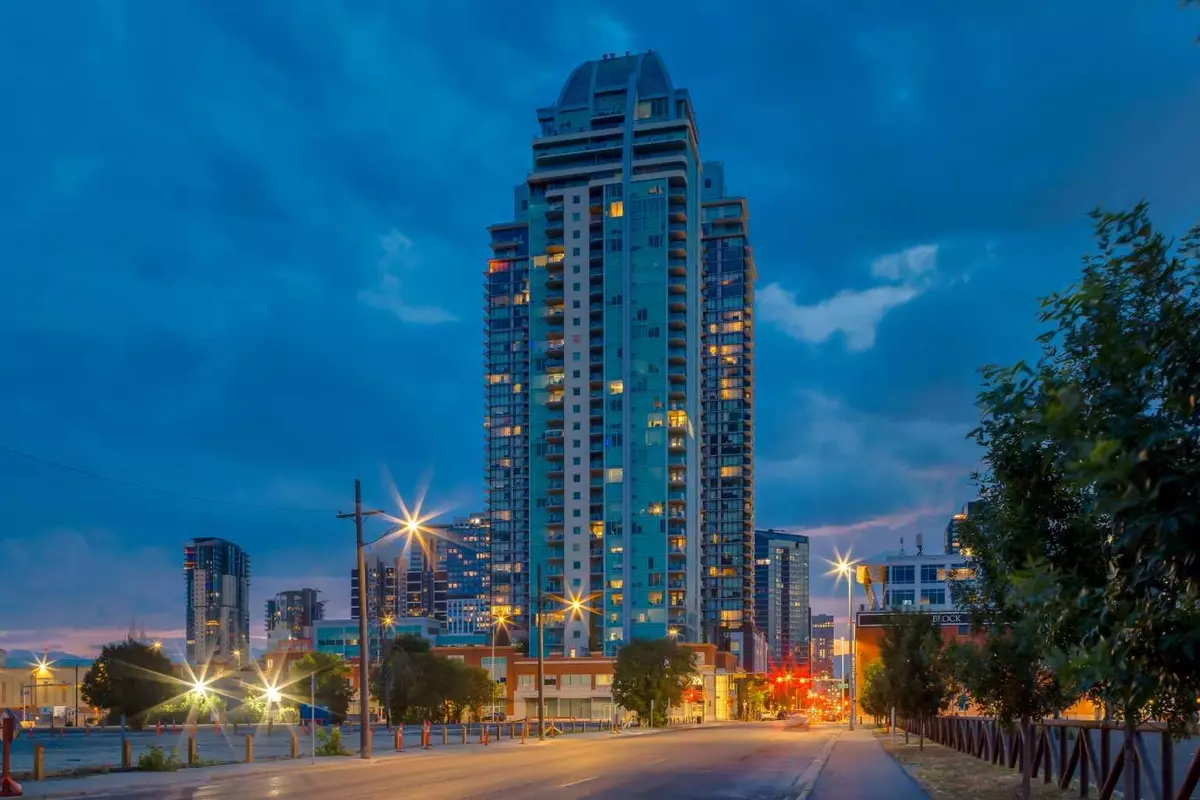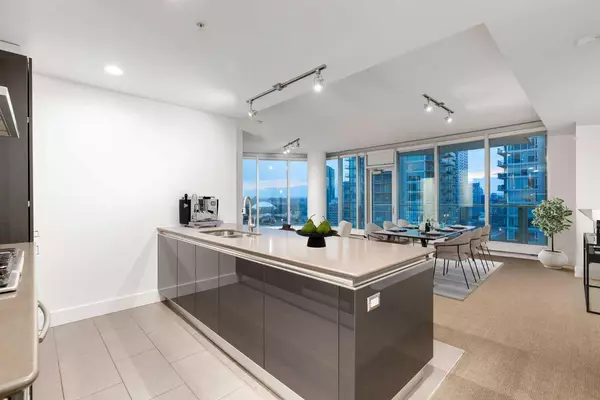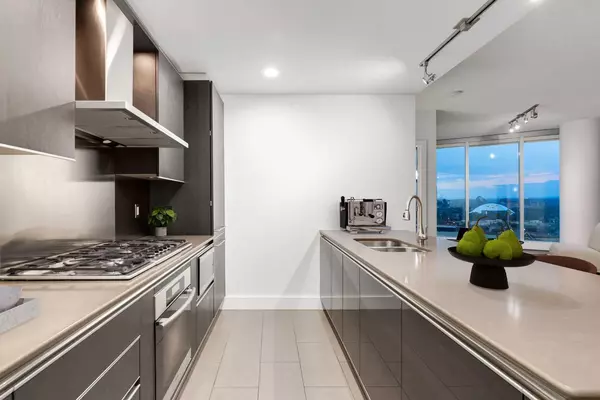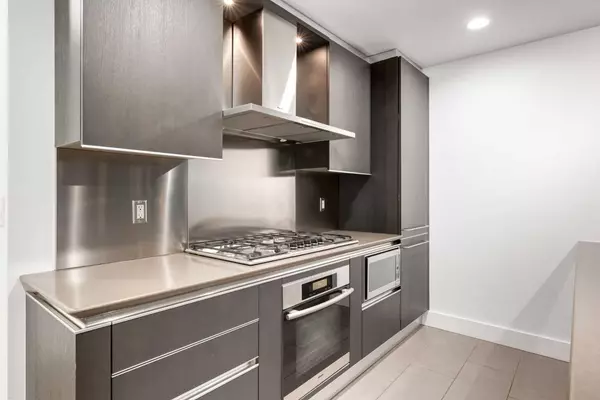$535,000
$539,900
0.9%For more information regarding the value of a property, please contact us for a free consultation.
2 Beds
2 Baths
1,033 SqFt
SOLD DATE : 08/15/2024
Key Details
Sold Price $535,000
Property Type Condo
Sub Type Apartment
Listing Status Sold
Purchase Type For Sale
Square Footage 1,033 sqft
Price per Sqft $517
Subdivision Beltline
MLS® Listing ID A2153559
Sold Date 08/15/24
Style Apartment
Bedrooms 2
Full Baths 2
Condo Fees $904/mo
Originating Board Calgary
Year Built 2008
Annual Tax Amount $3,119
Tax Year 2024
Property Sub-Type Apartment
Property Description
WELCOME to this AIR-CONDITIONED 24-hour Concierge/Secured ARRIVA Building that has a 1033.46 Sq Ft Apartment w/2 Bedrooms, 2 Tiled Bathrooms (incl/a 5 pc En-Suite, + both have the same Cabinetry/Countertop as the kitchen), an UNDERGROUND HEATED PARKADE w/TITLED PARKING Stall (17'7” X 8'7”), an ASSIGNED STORAGE Locker (3'11” X 3'11” - {7'1” Height}), + a 13'10” X 7'3” Balcony w/CITY VIEWS, + STUNNING SOUTH/SOUTHEAST/SOUTHWEST MOUNTAIN VIEWS in the PREMIUM LOCATION of the ELECTRIC Beltline Neighborhood!!! Walking distance to the ELBOW RIVER, + the BOW RIVER!!! This HOME has 9' CEILINGS, FRESHLY Painted NEUTRAL Colored walls, + an OPEN CONCEPT Floor Plan. The Laundry room has a stacked Miele washer/dryer behind the door, + next is the closet. The "Heart of the Home" is the Kitchen w/SLEEK Espresso Cabinetry, SS Backsplash, SS Miele Appliances incl/GAS Cooktop/BUILT-IN Oven, + Microwave. There are QUARTZ Countertops w/a WATERFALL Island incl/a Breakfast Bar for those On-The-Go Meals, or set up an extra workspace when needed. Use the extra counter space for cooking or baking w/LOVED ONES. The Tray Ceilings add height to the Living/Dining room areas, + MASSIVE floor-to-ceiling Windows allow in NATURAL LIGHT/SUN incl/BREATHTAKING VIEWS. A door gives access to the GOOD-SIZED Balcony w/Gas Line for those BBQs when GUESTS come over, or lounge in a comfortable chair sipping a coffee as you plan your day. The Dining area will accommodate a LARGE table for FAMILY, + FRIENDS to gather around for dinners while making MEMORIES or sharing LAUGHTER. The Living area is great for RELAXING as you put your feet up after a long day while taking a nap, or ENJOYING the colors of the sun rise or set. The HUGE Primary Bedroom is a TRANQUIL space for REST. A CONVENIENT WALK-THROUGH Closet w/Wire Shelving making it easy to keep clothing, + STORAGE organized. There is a 5 pc Bathroom incl/a soaker tub for PEACEFUL moments to soak, + a standing glass shower for busy mornings. On the other side of the living area which gives more PRIVACY, is a 3 pc Bathroom incl/a standing glass shower, + a 2nd Bedroom that can also be used as an office or study. Feel SAFE w/SECURITY as it has a 24-hour Concierge on-site, a BEAUTIFULLY maintained building incl/a ROOFTOP Garden, + a Patio w/PANORAMIC VIEWS, Multiple GUEST Suites, Visitor Parking underground, a Party Room, + a 4th Floor SKY PARK. This FANTASTIC LOCATION provides SUPERB access to East Village, Downtown Core, both SCENIC Elbow/Bow River Pathways, CONVENIENT C-Train/Transit, Saddledome, (kitty corner to the New 'Scotia Place' Complex), Stampede Park, Scotsman's Hill, Studio Bell, Restaurants for Dining, Shopping, + Parks. Proximity to Inglewood, + Calgary's Metropolitan Entertainment/Business districts. This is a SPECTACULAR Location to be w/Amenities a short walk away, + a WISE investment. Don't miss out on this rare opportunity to schedule a private viewing, book TODAY!!!
Location
Province AB
County Calgary
Area Cal Zone Cc
Zoning DC (pre 1P2007)
Direction SE
Rooms
Other Rooms 1
Interior
Interior Features Breakfast Bar, Built-in Features, High Ceilings, Kitchen Island, Open Floorplan, Pantry, Recessed Lighting, Soaking Tub, Stone Counters, Storage, Track Lighting, Tray Ceiling(s), Walk-In Closet(s)
Heating Baseboard
Cooling Central Air
Flooring Carpet, Ceramic Tile
Appliance Built-In Oven, Central Air Conditioner, Dishwasher, Garage Control(s), Garburator, Gas Cooktop, Microwave, Range Hood, Refrigerator, Washer/Dryer Stacked, Window Coverings
Laundry Electric Dryer Hookup, In Unit, Washer Hookup
Exterior
Parking Features Garage Door Opener, Guest, Heated Garage, Parkade, Secured, Stall, Titled, Underground
Garage Description Garage Door Opener, Guest, Heated Garage, Parkade, Secured, Stall, Titled, Underground
Fence None
Community Features Shopping Nearby, Sidewalks, Street Lights
Utilities Available Cable Available, Electricity Available, Natural Gas Available, Fiber Optics Available, Garbage Collection, Phone Available, Sewer Available, Water Available
Amenities Available Elevator(s), Guest Suite, Parking, Party Room, Roof Deck, Secured Parking, Storage, Trash, Visitor Parking
Accessibility Accessible Common Area, Accessible Doors, Accessible Entrance, Accessible Hallway(s)
Porch Balcony(s)
Exposure S,SW,W
Total Parking Spaces 1
Building
Lot Description Street Lighting
Story 34
Foundation Poured Concrete
Architectural Style Apartment
Level or Stories Single Level Unit
Structure Type Concrete
Others
HOA Fee Include Amenities of HOA/Condo,Common Area Maintenance,Gas,Heat,Insurance,Professional Management,Reserve Fund Contributions,Security,Sewer,Trash,Water
Restrictions Pet Restrictions or Board approval Required,Restrictive Covenant,Utility Right Of Way
Tax ID 91135303
Ownership Private
Pets Allowed Restrictions
Read Less Info
Want to know what your home might be worth? Contact us for a FREE valuation!

Our team is ready to help you sell your home for the highest possible price ASAP
"My job is to find and attract mastery-based agents to the office, protect the culture, and make sure everyone is happy! "







