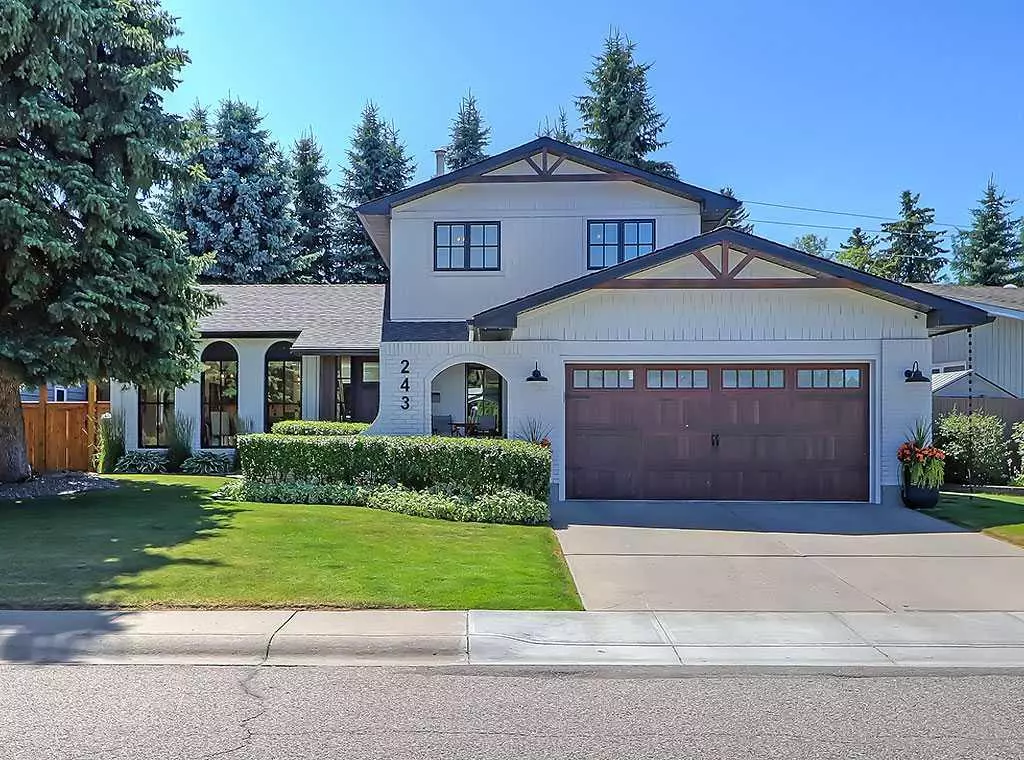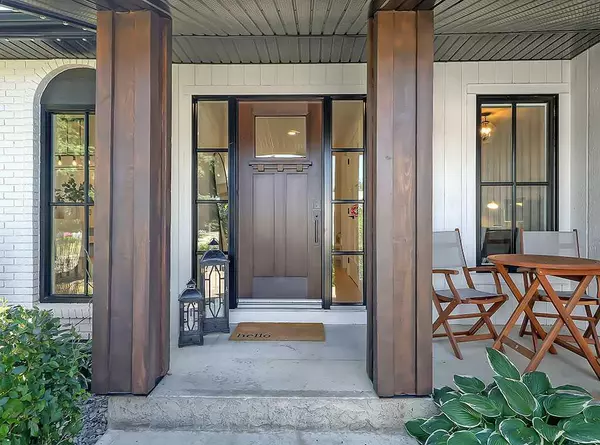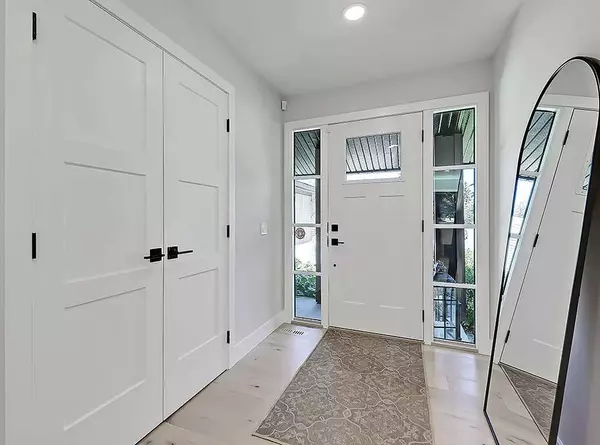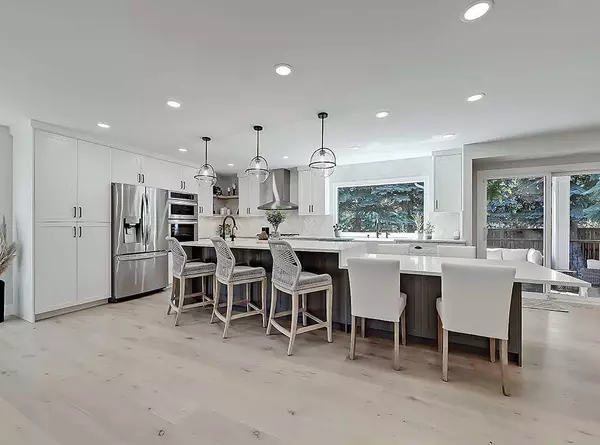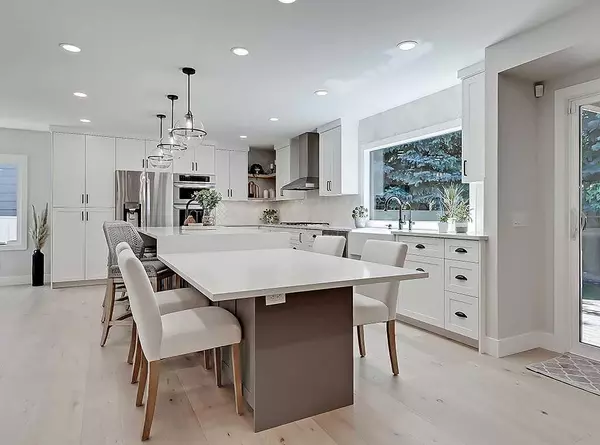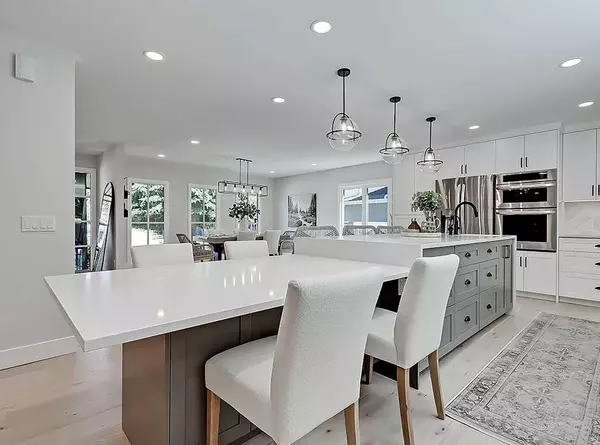$1,480,000
$1,599,000
7.4%For more information regarding the value of a property, please contact us for a free consultation.
4 Beds
4 Baths
2,003 SqFt
SOLD DATE : 08/15/2024
Key Details
Sold Price $1,480,000
Property Type Single Family Home
Sub Type Detached
Listing Status Sold
Purchase Type For Sale
Square Footage 2,003 sqft
Price per Sqft $738
Subdivision Lake Bonavista
MLS® Listing ID A2154269
Sold Date 08/15/24
Style 2 Storey
Bedrooms 4
Full Baths 3
Half Baths 1
HOA Fees $30/ann
HOA Y/N 1
Originating Board Calgary
Year Built 1975
Annual Tax Amount $6,479
Tax Year 2024
Lot Size 6,673 Sqft
Acres 0.15
Property Sub-Type Detached
Property Description
Welcome to this exquisite Lake Bonavista home, a masterpiece of modern design and timeless elegance in Calgary's premier lake community. Nestled in one of the most sought-after areas of Lake Bonavista Estates, this professionally designed and completely renovated home features 4 beds, 3.5 baths, a main floor office, an oversized double garage and over 3,150 SqFt of living space. Great attention to detail was given to how each space is lived in and utilized, with a clear focus on flow, function and aesthetics. The heart of this home features a gourmet chef's kitchen with a massive quartz island, custom cabinetry, and high-end stainless steel appliances, including a Wolf gas cooktop and wall oven/speed oven. Also featured in the kitchen are Kenetico and instant hot water systems. The open floor plan allows the kitchen to flow seamlessly into the dining room, located at the front of the home, and to the living room, which is located at the back. The living room features massive picture windows and a gas fireplace with a striking stone surround. The main floor also features a spacious office with built-ins. Entering from the garage brings you into a sizable and functional mudroom/laundry room with various built-ins. Completing the main floor is an elegant powder room. The main floor features wide plank, white oak engineered hardwood flooring throughout. The primary bedroom has been well thought out and features plenty of custom built-in closet space. The luxurious 4-piece ensuite features double sinks with a large tower for storage, in-floor heat, and a custom heated tile shower. The two secondary bedrooms are generously sized and feature ample closet space. These two bedrooms share the 4-piece main bathroom, which features a large vanity and a tub/shower with tile surround. The basement's entertainment space features a cozy fireplace and custom built-ins. Off of the entertainment space is a well-appointed wet bar with dual fridges, a sink and storage. Adjacent to this is a flex space that could be a fitness area, hobby room or playroom. The basement also features a generous-sized bedroom and 4-piece bathroom with a tub/shower. Completing the basement is a large storage/mechanical room. The oversized heated double garage can accommodate a crew cab truck with a 6-ft box. The garage is finished with a durable polyaspartic floor coating and Slatwall storage solutions on the side walls. The south-facing backyard is a private oasis with large, towering pine trees. The front and back yards are beautifully landscaped and fully irrigated. The generously sized composite back deck is covered and features a vaulted cedar ceiling. The front of the home is adorned with programmable Gemstone lighting and landscape lighting. Lake Bonavista is a vibrant and picturesque community with excellent amenities, including parks, shops and restaurants, public and Catholic schools, the Lake Bonavista Recreation Centre, and, of course, the lake with beaches, sports courts and boat rentals.
Location
Province AB
County Calgary
Area Cal Zone S
Zoning R-C1
Direction N
Rooms
Other Rooms 1
Basement Finished, Full
Interior
Interior Features Built-in Features, Central Vacuum, Closet Organizers, Double Vanity, Kitchen Island, No Smoking Home, Open Floorplan, Storage, Vinyl Windows
Heating Forced Air, Natural Gas
Cooling Central Air
Flooring Carpet, Ceramic Tile, Hardwood
Fireplaces Number 2
Fireplaces Type Basement, Electric, Gas, Living Room, Mantle, Stone
Appliance Bar Fridge, Built-In Oven, Central Air Conditioner, Dishwasher, Dryer, Garage Control(s), Gas Stove, Microwave, Range Hood, Refrigerator, Washer, Water Softener, Window Coverings, Wine Refrigerator
Laundry Laundry Room, Main Level
Exterior
Parking Features Double Garage Attached, Driveway, Front Drive, Heated Garage, Oversized
Garage Spaces 2.0
Garage Description Double Garage Attached, Driveway, Front Drive, Heated Garage, Oversized
Fence Fenced
Community Features Clubhouse, Fishing, Lake, Park, Playground, Schools Nearby, Shopping Nearby, Sidewalks, Street Lights, Tennis Court(s), Walking/Bike Paths
Amenities Available Beach Access, Boating, Clubhouse, Dog Park, Park, Party Room, Picnic Area, Playground, Racquet Courts, Recreation Facilities, Recreation Room
Roof Type Asphalt Shingle
Porch Deck, Front Porch
Lot Frontage 81.83
Total Parking Spaces 4
Building
Lot Description Back Lane, Back Yard, Lawn, Landscaped, Level, Underground Sprinklers, Yard Lights, Treed
Foundation Poured Concrete
Architectural Style 2 Storey
Level or Stories Two
Structure Type Brick,Cedar,Composite Siding,Wood Frame
Others
Restrictions Utility Right Of Way
Tax ID 91088793
Ownership Private
Read Less Info
Want to know what your home might be worth? Contact us for a FREE valuation!

Our team is ready to help you sell your home for the highest possible price ASAP
"My job is to find and attract mastery-based agents to the office, protect the culture, and make sure everyone is happy! "


