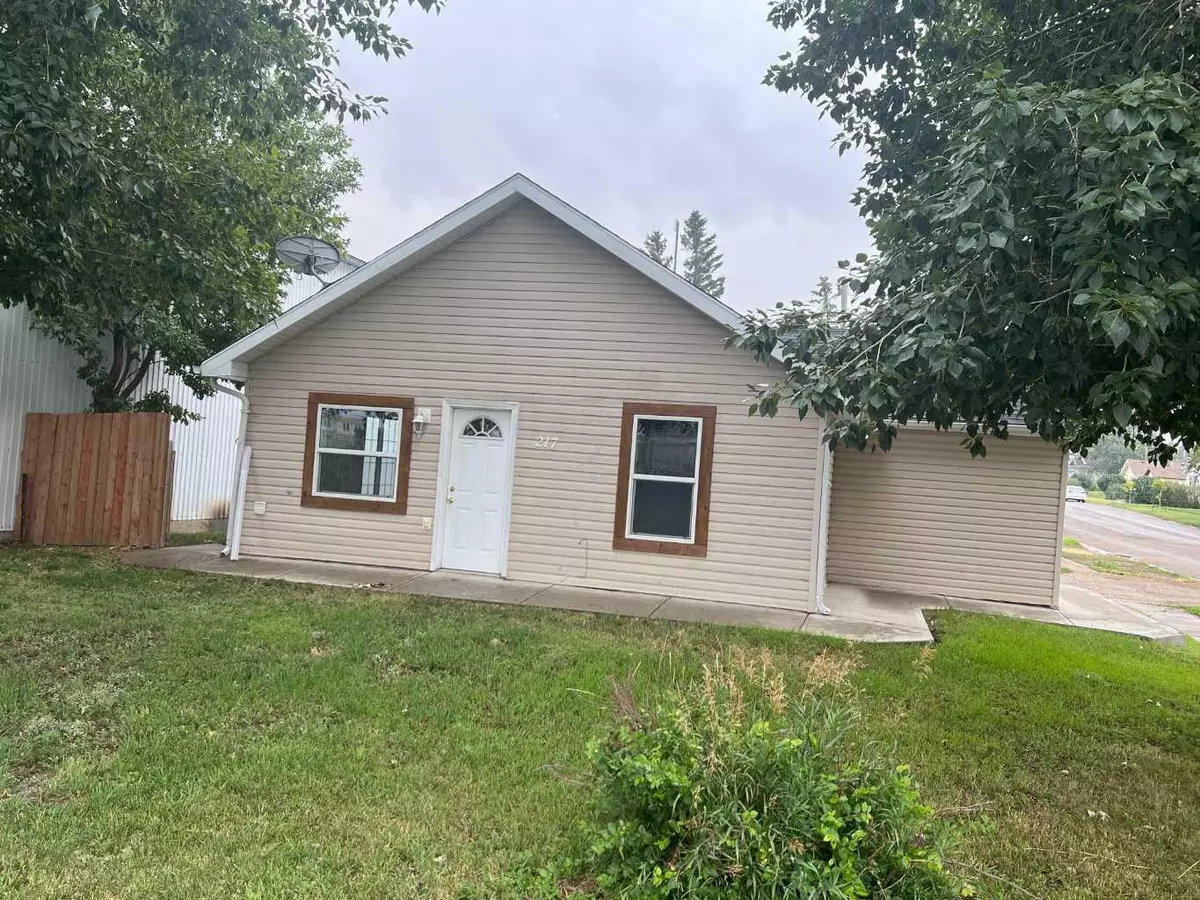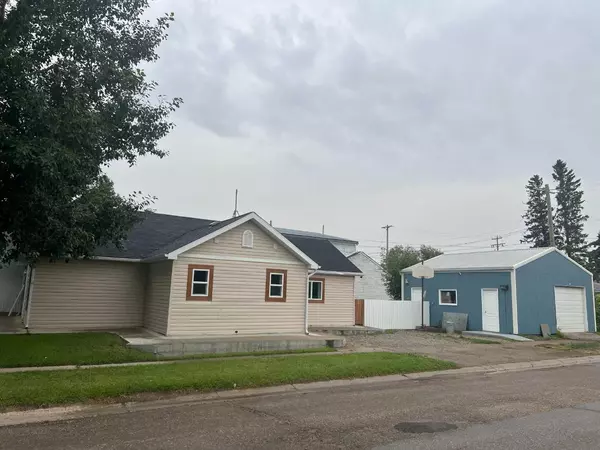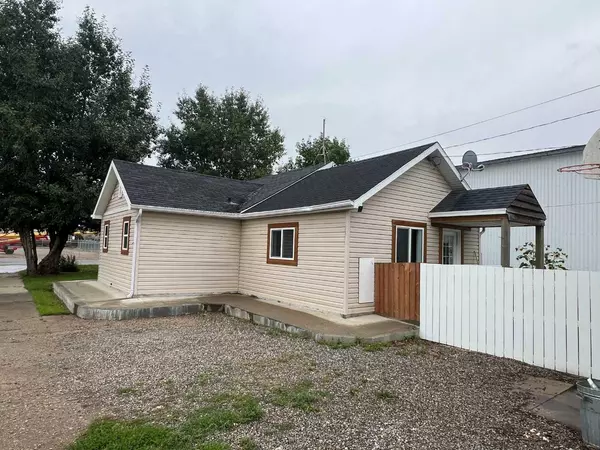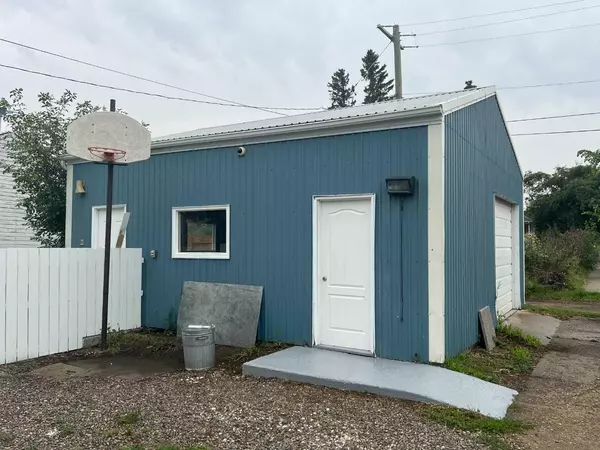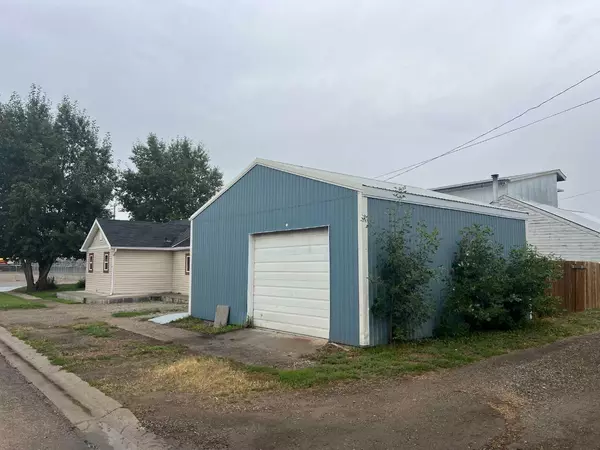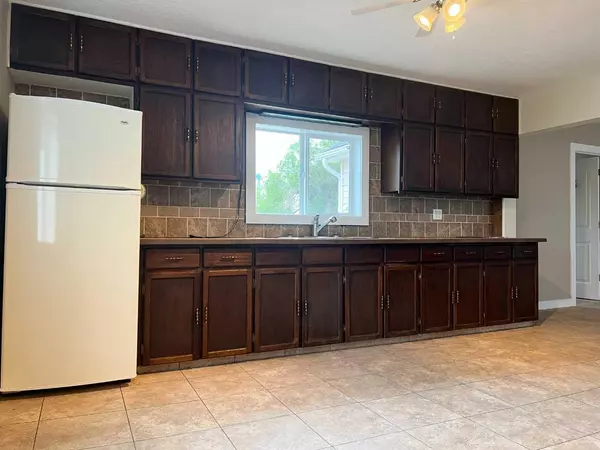$157,500
$170,000
7.4%For more information regarding the value of a property, please contact us for a free consultation.
2 Beds
2 Baths
1,144 SqFt
SOLD DATE : 08/19/2024
Key Details
Sold Price $157,500
Property Type Single Family Home
Sub Type Detached
Listing Status Sold
Purchase Type For Sale
Square Footage 1,144 sqft
Price per Sqft $137
MLS® Listing ID A2158469
Sold Date 08/19/24
Style Bungalow
Bedrooms 2
Full Baths 2
Originating Board Calgary
Year Built 1935
Annual Tax Amount $1,558
Tax Year 2024
Lot Size 5,756 Sqft
Acres 0.13
Property Sub-Type Detached
Property Description
Two-bedroom, two-bathroom, bungalow located on a corner lot, which is zoned industrial. The house has recently been painted, and has a high efficient furnace. There is a large kitchen/eating area, as well as main floor laundry. The primary bedroom has a full ensuite bathroom. The second bedroom has patio doors and another outside door. The back yard is fenced. There is a 24'x24' detached heated garage. The property is zoned industrial, with a residential dwelling, which is a non-conforming. According to the Town of Vulcan, the non-confirming may continue to be used, but the building may not be enlarged, added, to, rebuilt, or structurally altered except: a) to make it a conforming building, b) for routine maintenance of the building, if the development authority considers it necessary, or 3) in accordance with a land use bylaw that provides minor variance powers to the development authority for the purposes of this section.
Location
Province AB
County Vulcan County
Zoning Industrial
Direction E
Rooms
Other Rooms 1
Basement Partial, Unfinished
Interior
Interior Features Ceiling Fan(s), Sump Pump(s)
Heating Forced Air, Natural Gas
Cooling None
Flooring Linoleum
Appliance Refrigerator, Stove(s)
Laundry Main Level
Exterior
Parking Features Off Street, Single Garage Detached
Garage Spaces 1.0
Garage Description Off Street, Single Garage Detached
Fence Fenced
Community Features Walking/Bike Paths
Roof Type Asphalt Shingle
Porch None
Lot Frontage 50.0
Total Parking Spaces 2
Building
Lot Description Back Lane, Back Yard, Corner Lot, Front Yard, Lawn, Landscaped, Rectangular Lot
Foundation Combination
Architectural Style Bungalow
Level or Stories One
Structure Type Vinyl Siding,Wood Frame
Others
Restrictions See Remarks
Tax ID 57436386
Ownership Private
Read Less Info
Want to know what your home might be worth? Contact us for a FREE valuation!

Our team is ready to help you sell your home for the highest possible price ASAP
"My job is to find and attract mastery-based agents to the office, protect the culture, and make sure everyone is happy! "


