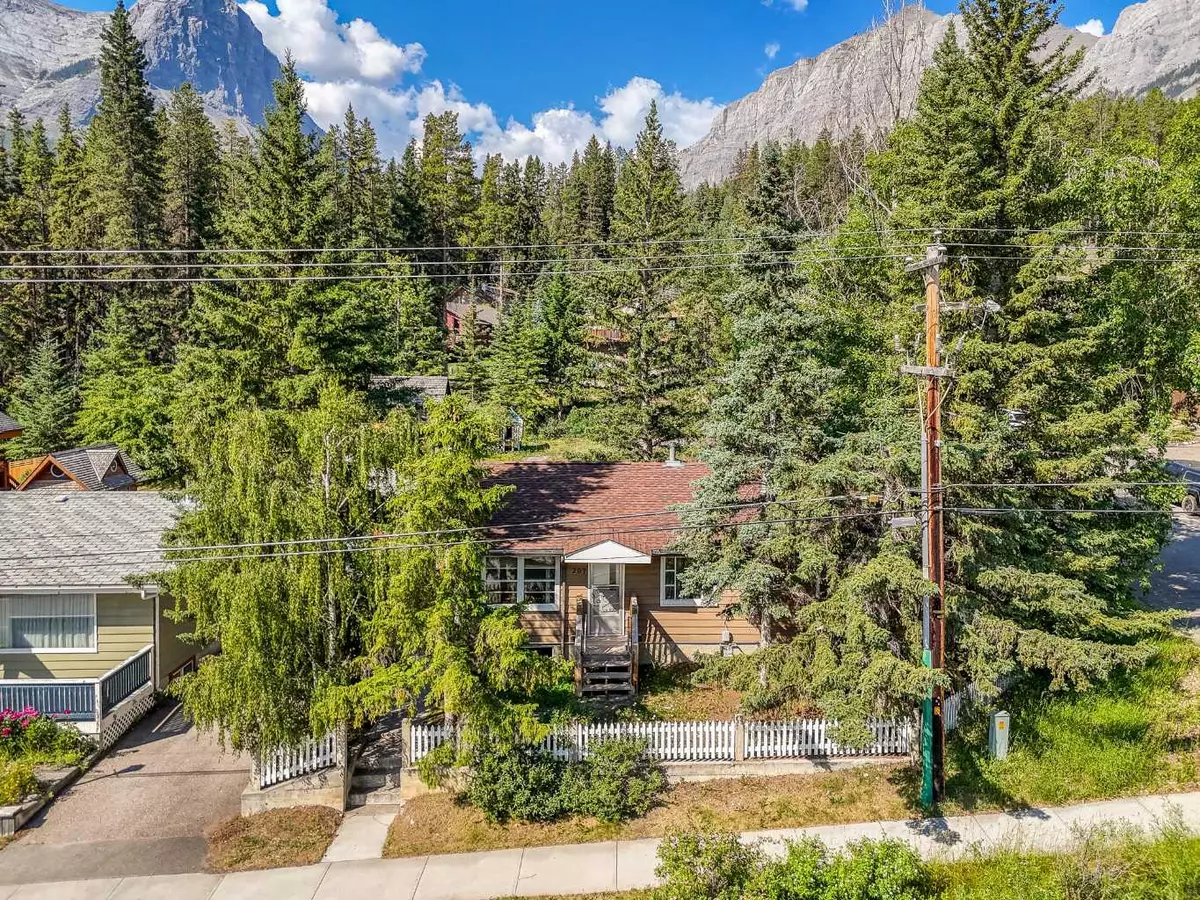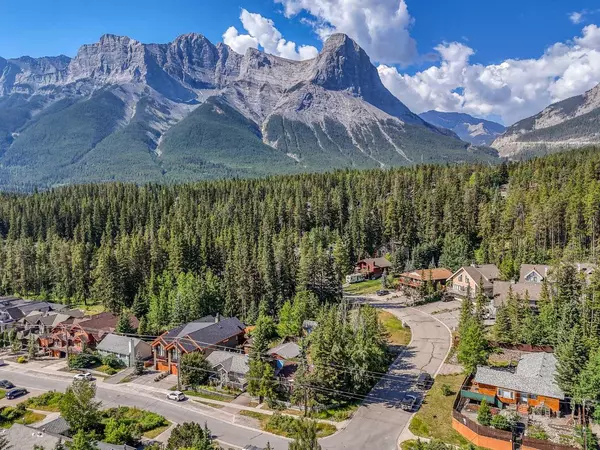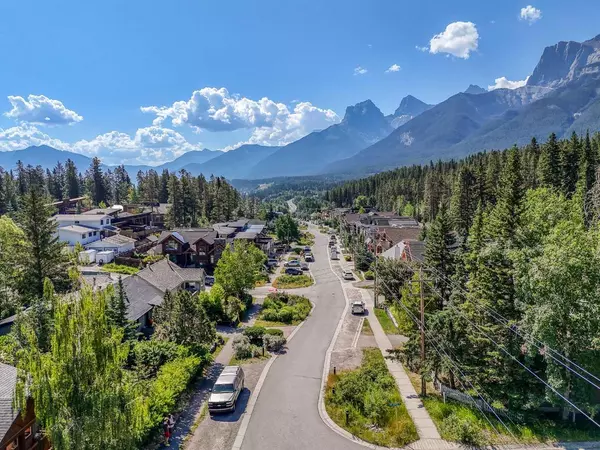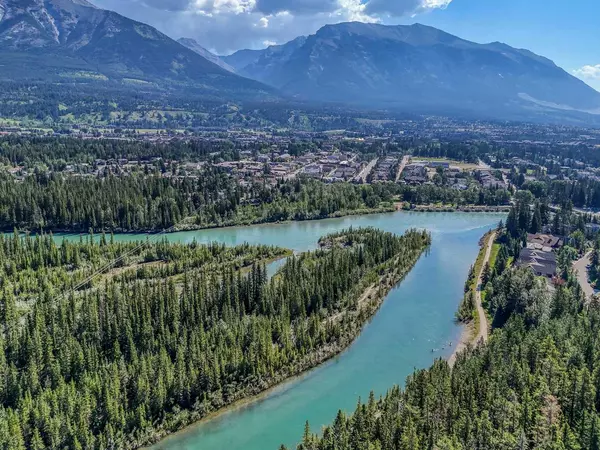$1,500,000
$1,595,000
6.0%For more information regarding the value of a property, please contact us for a free consultation.
3 Beds
2 Baths
2,173 SqFt
SOLD DATE : 08/20/2024
Key Details
Sold Price $1,500,000
Property Type Single Family Home
Sub Type Detached
Listing Status Sold
Purchase Type For Sale
Square Footage 2,173 sqft
Price per Sqft $690
Subdivision Hospital Hill
MLS® Listing ID A2151588
Sold Date 08/20/24
Style 2 Storey Split
Bedrooms 3
Full Baths 2
Year Built 1950
Annual Tax Amount $4,018
Tax Year 2024
Lot Size 7,083 Sqft
Acres 0.16
Property Sub-Type Detached
Source Calgary
Property Description
Searching for an R2 Zoned property in the sought-after Hospital Hill neighborhood of Canmore? This property presents an excellent investment opportunity, whether you're aiming to build equity in a home or considering renting it out while planning future construction. Featuring a spacious corner lot backing on to a quaint green space, it offers numerous possibilities for your future in the charming mountain town of Canmore, Alberta. Conveniently located within walking distance to the town's paddle-friendly reservoir, the world-class Nordic Centre, and the town swimming hole, while just a short distance from the Bow River and downtown amenities, this location truly has it all, including breathtaking mountain views. The home, built in circa 1952, has been recently updated with new flooring throughout the main level, fresh paint, new kitchen counter top and sink, while also retaining some of its original charm, and awaits your personal touch; or alternatively, the lot is perfectly suited for a new duplex development. Two bedrooms, an office space, large living room and cozy kitchen upstairs, plus a one bedroom and Den illegal-suite downstairs, each level features a gas-assisted, wood-burning fireplace, bathroom and ample living space. Discover the potential this property offers.
Location
Province AB
County Bighorn No. 8, M.d. Of
Zoning R2
Direction N
Rooms
Basement Full, Suite
Interior
Interior Features Storage
Heating Forced Air, Natural Gas, Wood
Cooling None
Flooring Laminate, Vinyl
Fireplaces Number 2
Fireplaces Type Basement, Gas, Gas Starter, Living Room, Mantle, Masonry, Mixed, Raised Hearth, Stone, Wood Burning
Appliance Dishwasher, Electric Range, Microwave, Refrigerator, Washer/Dryer
Laundry In Basement, Laundry Room
Exterior
Parking Features Parking Pad, Unpaved
Garage Description Parking Pad, Unpaved
Fence Partial
Community Features Lake, Park, Playground, Schools Nearby, Shopping Nearby, Street Lights, Walking/Bike Paths
Roof Type Asphalt Shingle
Porch Deck, Front Porch
Lot Frontage 60.0
Exposure N
Total Parking Spaces 3
Building
Lot Description Back Yard, Corner Lot, Few Trees, Front Yard, Lawn, Gentle Sloping, Sloped Down, Views
Building Description Concrete,Wood Siding, moveable
Foundation Slab
Architectural Style 2 Storey Split
Level or Stories Two
Structure Type Concrete,Wood Siding
Others
Restrictions None Known
Tax ID 56497067
Ownership Private
Read Less Info
Want to know what your home might be worth? Contact us for a FREE valuation!

Our team is ready to help you sell your home for the highest possible price ASAP

"My job is to find and attract mastery-based agents to the office, protect the culture, and make sure everyone is happy! "







