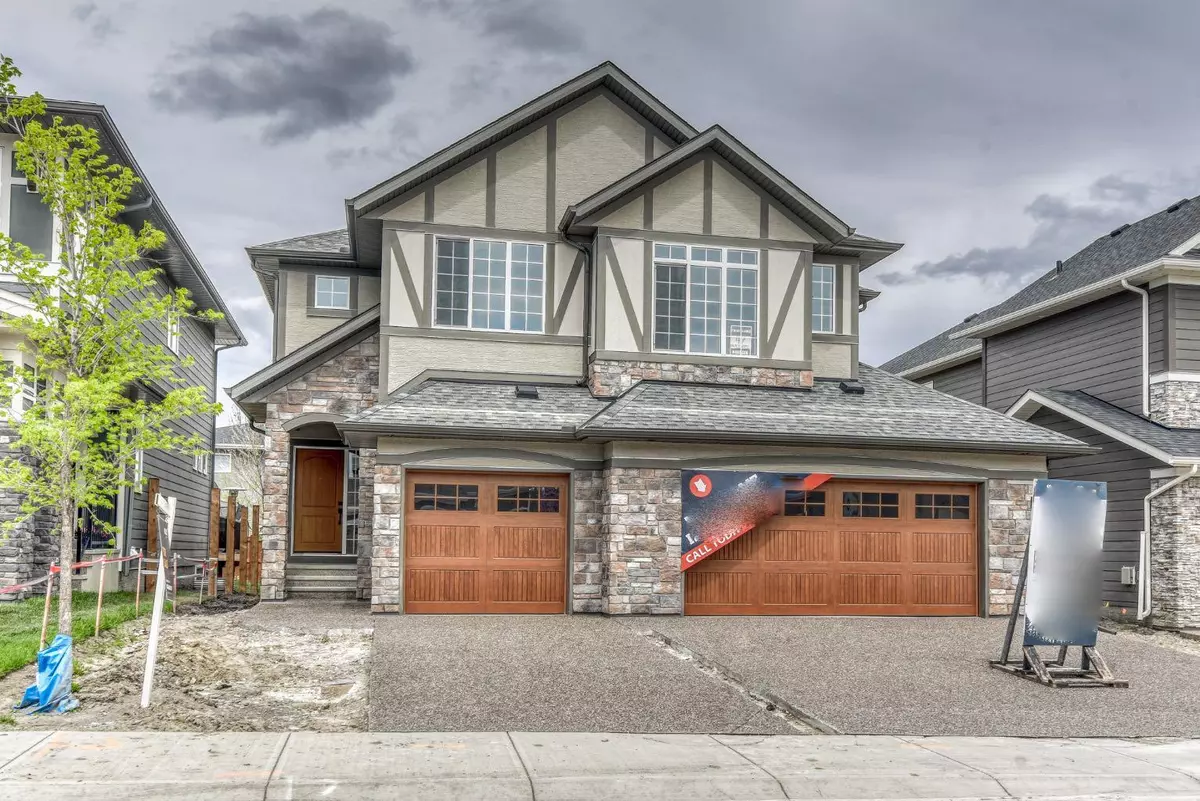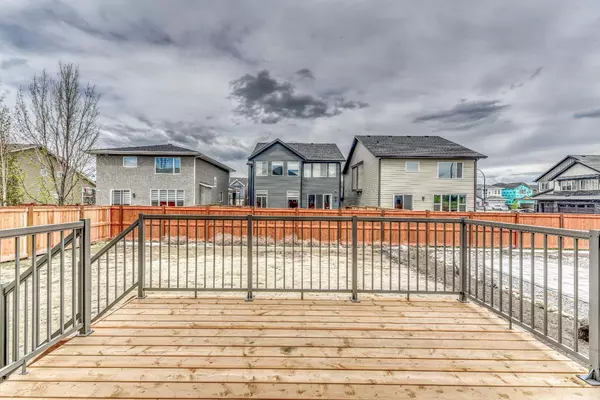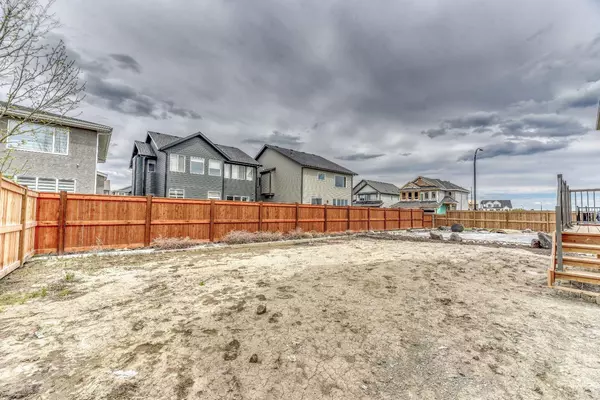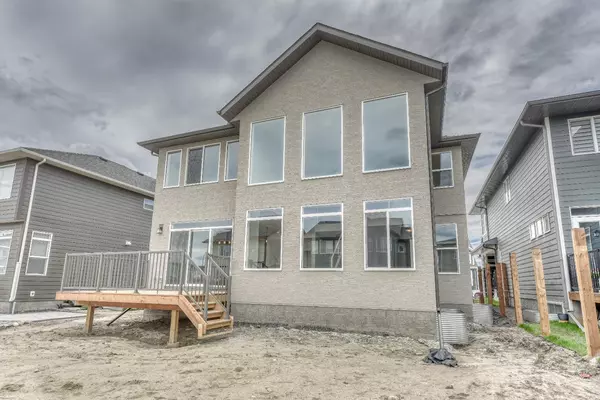$1,095,000
$1,135,000
3.5%For more information regarding the value of a property, please contact us for a free consultation.
3 Beds
3 Baths
2,721 SqFt
SOLD DATE : 08/22/2024
Key Details
Sold Price $1,095,000
Property Type Single Family Home
Sub Type Detached
Listing Status Sold
Purchase Type For Sale
Square Footage 2,721 sqft
Price per Sqft $402
Subdivision Legacy
MLS® Listing ID A2137003
Sold Date 08/22/24
Style 2 Storey
Bedrooms 3
Full Baths 2
Half Baths 1
HOA Fees $5/ann
HOA Y/N 1
Originating Board Calgary
Year Built 2024
Annual Tax Amount $1,560
Tax Year 2023
Lot Size 5,769 Sqft
Acres 0.13
Property Sub-Type Detached
Property Description
*PREMIUM LUXURY ESTATE HOME on a quiet street in the timeless and classic community of Legacy in SE Calgary. Two Storey ~ 2721 sq ft ~ Triple Attached Garage ~ 3 bedrooms ~ 2.5 bath ~ Open to below ~ Modern Spindle Railing ~ Spa Bathroom ~ Extended pantry and Servery from the Gourmet Kitchen. Welcome to the award winning Ellsworth model, featuring a 2 storey open to above with floor to ceiling architectural detail and mantle adorning the fireplace in the great room with WOW factor! Large windows for lots of natural light span the back of the home. Gourmet kitchen package with Kitchenaid Appliances including French door refrigerator, 5 burner gas cooktop, convection wall oven, built in microwave, dishwasher and Faber chimney style hoodfan. Spacious entry and mudroom for busy household, formal dining room or a main floor den depending on your specific needs. Upstairs you will find a lofted bonus room, 3 huge bedrooms, a laundry room with folding counter (Whirlpool washer/dryer included), a functional 4 piece bath and a luxurious spa en suite with dual vanities, free standing tub, custom tiled shower and a massive walk in closet with custom closet system. The basement is unfinished for your customization. Interior selections have been chosen with a modern yet classic color palette to keep your personal furnishing choices in mind! This community features schools (current and planned) for all ages as well as a new shopping centre with great selection of shops and restaurants, and a vast 300-acre environmental reserve, Legacy has all your family needs to live life to the fullest!
Location
Province AB
County Calgary
Area Cal Zone S
Zoning R-1
Direction S
Rooms
Other Rooms 1
Basement Full, Unfinished
Interior
Interior Features Closet Organizers, Double Vanity, High Ceilings, Kitchen Island, No Animal Home, No Smoking Home, Open Floorplan, Pantry, Quartz Counters, Soaking Tub, Vinyl Windows, Walk-In Closet(s)
Heating Forced Air
Cooling None
Flooring Carpet, Ceramic Tile, Hardwood
Fireplaces Number 1
Fireplaces Type Electric, Great Room, Mantle
Appliance Dishwasher, Garage Control(s), Gas Cooktop, Microwave, Oven-Built-In, Range, Refrigerator, Washer/Dryer
Laundry Laundry Room, Upper Level
Exterior
Parking Features Triple Garage Attached
Garage Spaces 3.0
Garage Description Triple Garage Attached
Fence Partial
Community Features Park, Playground, Schools Nearby, Shopping Nearby, Sidewalks, Street Lights, Walking/Bike Paths
Amenities Available None
Roof Type Asphalt Shingle
Porch Deck
Lot Frontage 48.0
Total Parking Spaces 6
Building
Lot Description Back Yard, Rectangular Lot
Foundation Poured Concrete
Architectural Style 2 Storey
Level or Stories Two
Structure Type Stucco,Wood Frame
New Construction 1
Others
Restrictions None Known
Tax ID 82957045
Ownership Private
Read Less Info
Want to know what your home might be worth? Contact us for a FREE valuation!

Our team is ready to help you sell your home for the highest possible price ASAP
"My job is to find and attract mastery-based agents to the office, protect the culture, and make sure everyone is happy! "







