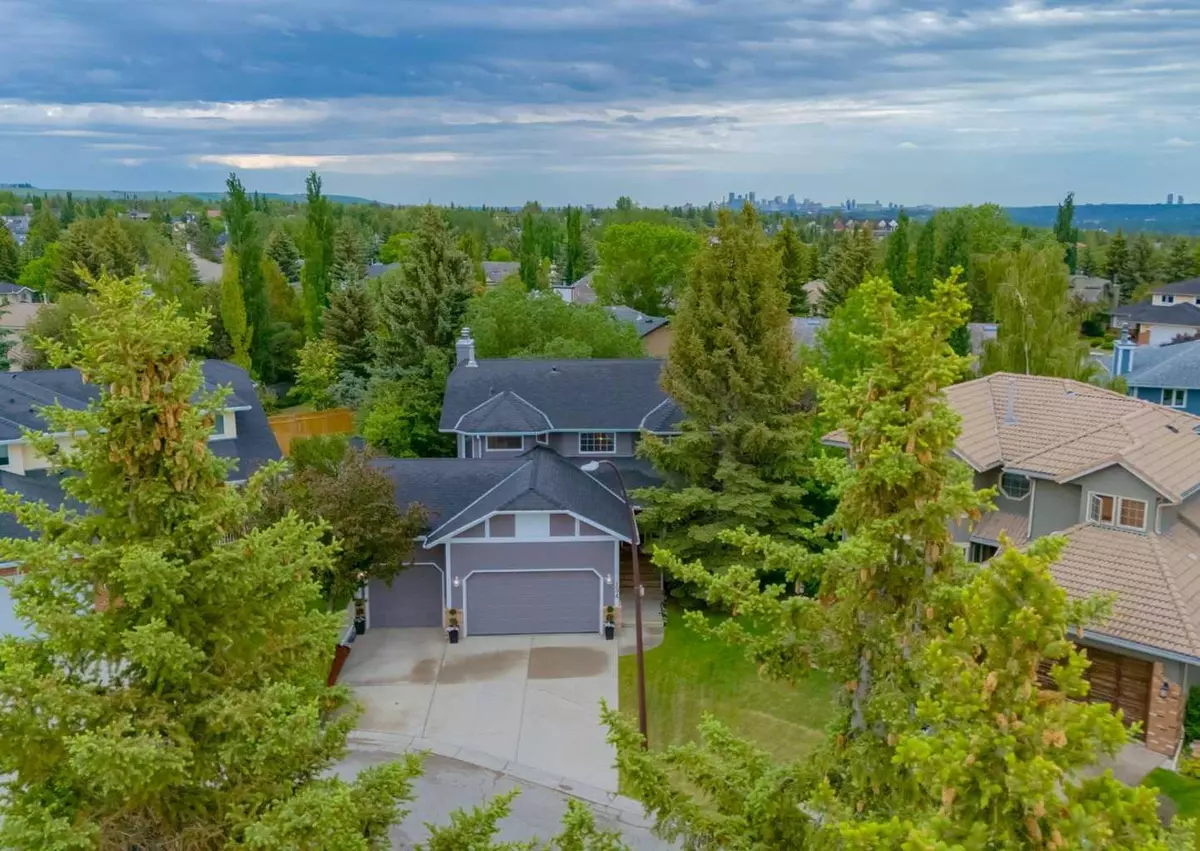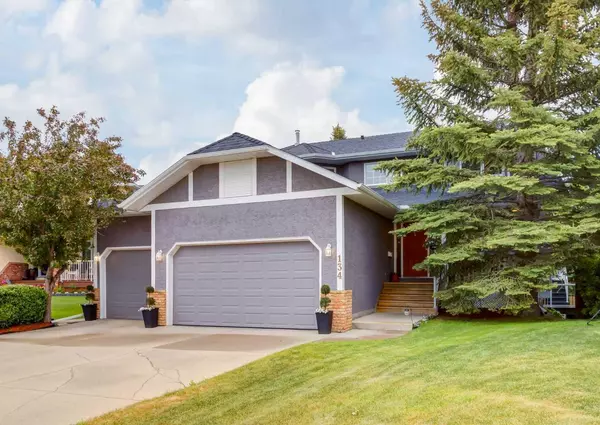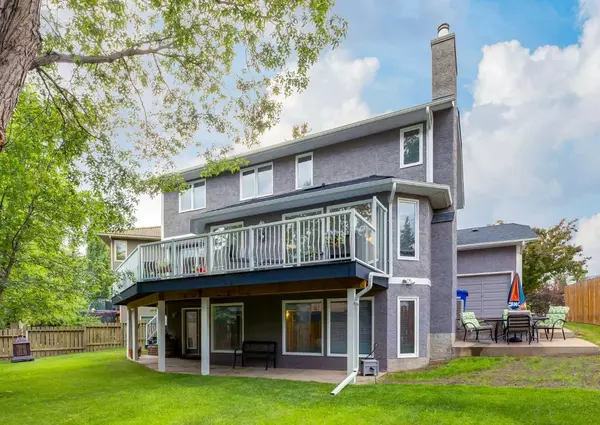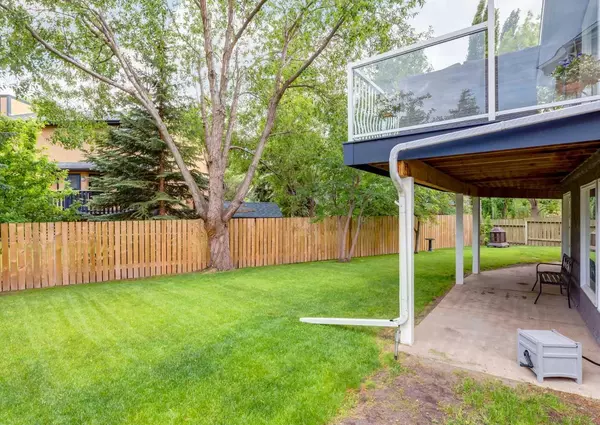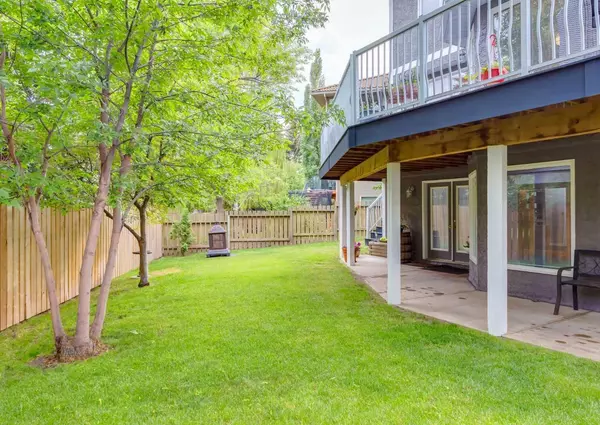$900,000
$950,000
5.3%For more information regarding the value of a property, please contact us for a free consultation.
5 Beds
4 Baths
2,396 SqFt
SOLD DATE : 08/25/2024
Key Details
Sold Price $900,000
Property Type Single Family Home
Sub Type Detached
Listing Status Sold
Purchase Type For Sale
Square Footage 2,396 sqft
Price per Sqft $375
Subdivision Scenic Acres
MLS® Listing ID A2153712
Sold Date 08/25/24
Style 2 Storey
Bedrooms 5
Full Baths 3
Half Baths 1
Originating Board Calgary
Year Built 1987
Annual Tax Amount $5,451
Tax Year 2024
Lot Size 6,996 Sqft
Acres 0.16
Property Sub-Type Detached
Property Description
This stunning executive home, available for the first time, is nestled in a tranquil enclave in Scenic Park Estates. Boasting over 3500 sq ft of luxurious living space above grade and featuring a rare triple garage, this property is a masterpiece of design and craftsmanship. As you step inside, you'll be greeted by a vaulted entry with elegant spindle railings, leading to a formal living room and dining area. The heart of the home is the kitchen, which includes recently updated appliances and a cozy breakfast nook. The adjoining living room, with a charming Chicago brick wood fireplace, overlooks the beautifully established backyard. The main floor also offers a convenient powder room and a laundry/mud room with direct access to the garage. Upstairs, the spacious primary bedroom is a true retreat, complete with a 5-piece ensuite featuring heated tile floors and a walk-in closet. Three additional bedrooms and a 4-piece bathroom provide ample space for family and guests. The fully developed lower level walkout includes an additional bedroom or office with French doors, a full bathroom, a games area, a media/family room, and a storage/utility room. The oversized triple garage is a standout feature with hot/cold water taps, a gas line, a mezzanine for storage, and a drive-through third bay leading to a 22-foot pad in the backyard. Notable updates include the replacement of Poly B piping (2024), new hot water tanks (2024), exterior stucco paint and window trim (2024), a new deck (2023), garburator(2024), Shingles(Approx. 10 years old)and two updated furnaces. This meticulously maintained home exemplifies pride of ownership. Perfect for families, it is within walking distance to green spaces, ravines, pathways, schools, Crowchild Twin Arenas, Crowfoot Shopping Center, and the train station. Enjoy easy access to the mountains, downtown, the University of Calgary, Foothills Medical Center, Children's Hospital, and all other amenities. Don't miss this unique opportunity. Click on the media link for a video tour and book a private showing today to truly appreciate this exceptional home!
Location
Province AB
County Calgary
Area Cal Zone Nw
Zoning R-C1
Direction NW
Rooms
Other Rooms 1
Basement Finished, Full, Walk-Out To Grade
Interior
Interior Features Built-in Features, Central Vacuum, Closet Organizers, French Door, See Remarks
Heating Forced Air
Cooling Central Air
Flooring Carpet, Slate, Tile
Fireplaces Number 1
Fireplaces Type Wood Burning
Appliance Central Air Conditioner, Dishwasher, Electric Stove, Garburator, Microwave, Refrigerator, Washer/Dryer, Window Coverings
Laundry Main Level
Exterior
Parking Features Drive Through, Oversized, See Remarks, Triple Garage Attached
Garage Spaces 3.0
Garage Description Drive Through, Oversized, See Remarks, Triple Garage Attached
Fence Fenced
Community Features Playground, Schools Nearby, Shopping Nearby, Tennis Court(s), Walking/Bike Paths
Roof Type Asphalt Shingle
Porch Deck, Front Porch, Patio, See Remarks
Lot Frontage 12.12
Total Parking Spaces 7
Building
Lot Description Lawn, Landscaped, Secluded, See Remarks
Foundation Poured Concrete
Architectural Style 2 Storey
Level or Stories Two
Structure Type Stucco,Wood Frame
Others
Restrictions None Known
Tax ID 91073154
Ownership Private
Read Less Info
Want to know what your home might be worth? Contact us for a FREE valuation!

Our team is ready to help you sell your home for the highest possible price ASAP
"My job is to find and attract mastery-based agents to the office, protect the culture, and make sure everyone is happy! "


