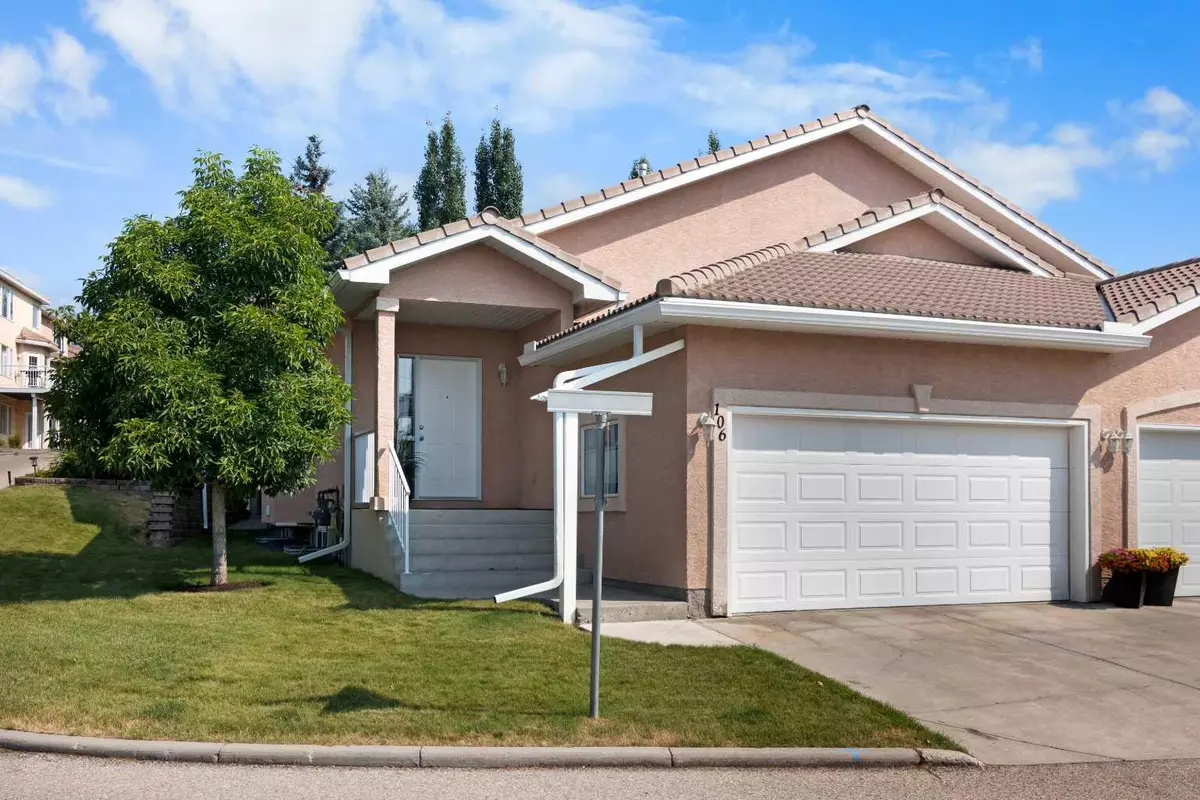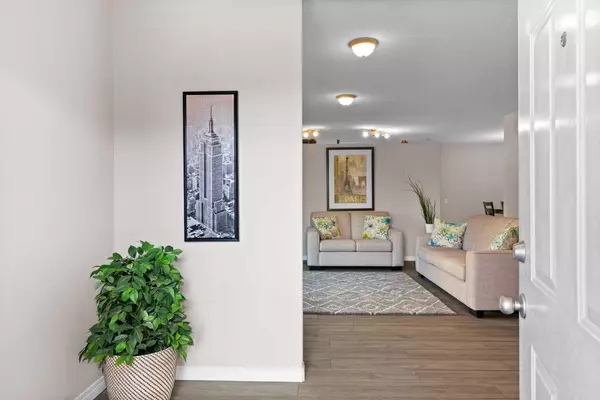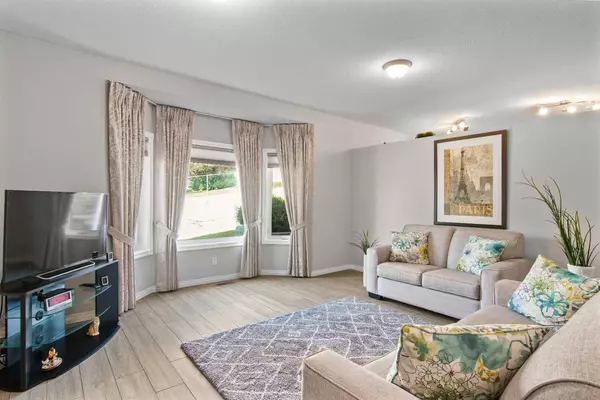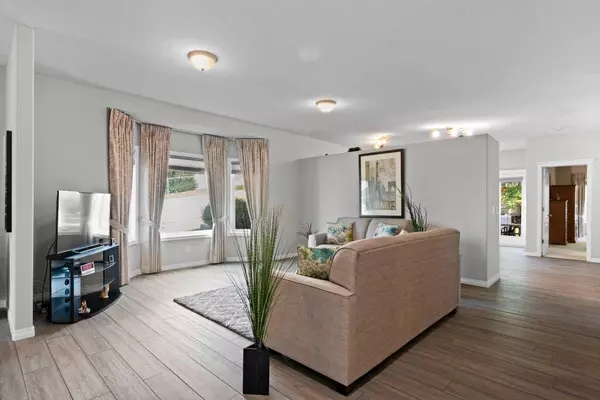$600,000
$599,900
For more information regarding the value of a property, please contact us for a free consultation.
3 Beds
3 Baths
1,301 SqFt
SOLD DATE : 08/29/2024
Key Details
Sold Price $600,000
Property Type Single Family Home
Sub Type Semi Detached (Half Duplex)
Listing Status Sold
Purchase Type For Sale
Square Footage 1,301 sqft
Price per Sqft $461
Subdivision Scenic Acres
MLS® Listing ID A2156380
Sold Date 08/29/24
Style Bungalow,Side by Side
Bedrooms 3
Full Baths 2
Half Baths 1
Condo Fees $372
HOA Fees $5/ann
HOA Y/N 1
Originating Board Calgary
Year Built 2002
Annual Tax Amount $3,272
Tax Year 2024
Lot Size 4,467 Sqft
Acres 0.1
Property Sub-Type Semi Detached (Half Duplex)
Property Description
Welcome to this charming half-duplex Bungalow featuring 1+2 Bedrooms, 1 Den, and 2.5 Bathrooms, offering 2,487 square feet of refined living space in the desirable community of Scenic Acres!
| Recent Upgrades in 2021 included: Luxury Vinyl Flooring, New Windows on the Main, all new Window coverings, Backsplash tile, Counters, Faucet, Sink, Stainless steel Appliances, some light fixtures, A/C, Furnace, Hot Water Tank, Insulation in Attic & Garage, Garage opener, Newly painted throughout.
| Corner Unit
| Sunny South Front Exposure
| 9' High Ceiling on the Main and Basement
| Skylights in the Ensuite Bath
| Double attached & Insulated Garage
Are you looking for the Bungalow that you can just move in without needing the repair or upgrades. Don't miss this perfect Bungalow for you: 9-foot high ceilings and Luxury Vinyl Flooring extending throughout the Main floor. The inviting and spacious Living room boasts a bay window. The Kitchen is equipped with stainless steel appliances and stylish new backsplash tiles, and it seamlessly connects to the formal Dining room. There is also a Nook area with access to the Backyard through a convenient sliding door. The Primary bedroom features a bay window overlooking the Backyard, a large closet with organizers, and a 4 pc Ensuite Bath with a Skylight. This floor is completed by a half Bath and a good-sized Den ideal for a home office. The finished Basement also features 9-foot high ceilings and offers ample space in the Family room, which includes a three-sided gas fireplace. Two additional spacious bedrooms and a 4 pc Bath.
Enjoy the benefits of air conditioning during the summer months and outdoor living in the beautifully landscaped Backyard.
This home is conveniently located near walking paths and green spaces, with proximity to Scenic Acres Park, Baker Park, Bowness Park, playgrounds, and dining options. Easy access to Stoney Trail adds to the convenience.
Location
Province AB
County Calgary
Area Cal Zone Nw
Zoning DC (pre 1P2007)
Direction S
Rooms
Other Rooms 1
Basement Finished, Full
Interior
Interior Features High Ceilings, Skylight(s)
Heating Forced Air, Natural Gas
Cooling Central Air
Flooring Carpet, Vinyl Plank
Fireplaces Number 1
Fireplaces Type Family Room, Gas, Three-Sided
Appliance Dishwasher, Dryer, Electric Stove, Freezer, Garage Control(s), Microwave, Refrigerator, Washer, Window Coverings
Laundry Main Level
Exterior
Parking Features Double Garage Attached
Garage Spaces 2.0
Garage Description Double Garage Attached
Fence None
Community Features Park, Playground, Schools Nearby, Shopping Nearby
Amenities Available Snow Removal, Trash, Visitor Parking
Roof Type Clay Tile
Porch Patio
Lot Frontage 29.14
Total Parking Spaces 2
Building
Lot Description Backs on to Park/Green Space, Corner Lot, Landscaped
Foundation Poured Concrete
Architectural Style Bungalow, Side by Side
Level or Stories One
Structure Type Stucco,Wood Frame
Others
HOA Fee Include Common Area Maintenance,Insurance,Maintenance Grounds,Professional Management,Reserve Fund Contributions,Snow Removal,Trash
Restrictions Board Approval
Ownership Private
Pets Allowed Restrictions
Read Less Info
Want to know what your home might be worth? Contact us for a FREE valuation!

Our team is ready to help you sell your home for the highest possible price ASAP
"My job is to find and attract mastery-based agents to the office, protect the culture, and make sure everyone is happy! "







