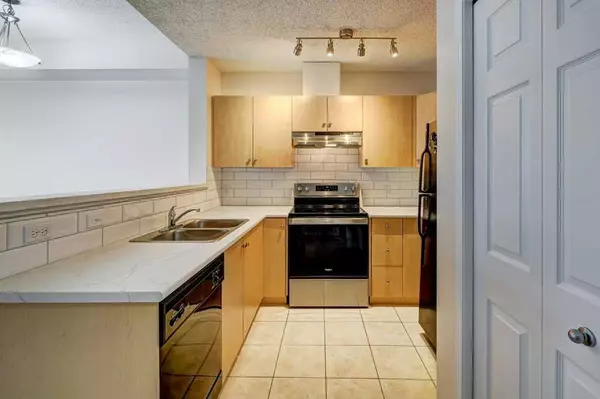$367,500
$379,900
3.3%For more information regarding the value of a property, please contact us for a free consultation.
2 Beds
2 Baths
783 SqFt
SOLD DATE : 08/29/2024
Key Details
Sold Price $367,500
Property Type Condo
Sub Type Apartment
Listing Status Sold
Purchase Type For Sale
Square Footage 783 sqft
Price per Sqft $469
Subdivision Beltline
MLS® Listing ID A2156262
Sold Date 08/29/24
Style Apartment
Bedrooms 2
Full Baths 2
Condo Fees $547/mo
Originating Board Calgary
Year Built 2007
Annual Tax Amount $1,709
Tax Year 2024
Property Sub-Type Apartment
Property Description
**OPEN HOUSE on Sunday, August 11, from 12-3pm** Discover this fresh, bright, and inviting home where comfort and modern living come together in this beautifully updated 2-bedroom, 2-bathroom unit. As you step inside, you'll notice the care and attention to detail, from loving owners, that has gone into every corner of this space.
The kitchen is truly the heart of the home, boasting brand-new Arborite countertops that lend a sleek, contemporary look, perfectly complemented by newly installed, classic Subway Tile backsplash and a modern, stainless steel stove. Whether you're a culinary enthusiast or someone who appreciates a well-designed space, this kitchen is sure to impress.
Throughout the unit, high-quality luxury vinyl wide plank flooring has been recently installed, creating a seamless flow from room to room. This flooring not only adds a touch of elegance but also offers durability, making it perfect for everyday living. The entire unit has been freshly painted, with even the inside of the bathroom vanities and the cabinets under the kitchen sink receiving a fresh coat, ensuring every inch of this home feels move-in ready.
Every window is dressed with premium vertical blinds, a $6,000 investment that provides both privacy and style. The bathrooms have been thoughtfully updated with new light fixtures and the light, fresh paint is continued throughout. Step out onto the spacious 64 sqft balcony, where the floor has been painted with specialty patio paint to create a beautiful, seamless look that's also easy to clean. This private outdoor space is ideal for enjoying a morning coffee or unwinding after a long day.
Living here means you'll also have access a fully equipped gym with cable machines, cardio machines, dumbbells, and two private bathrooms—making it easy to get your steps in without leaving your building. For added convenience, the garbage chute is just down the hallway to the left of the elevators, making for easy, practical living.
Convenience, luxury, and safety are top priorities, with a 24-hour concierge service available to assist with your needs and ensure the building is always secure. There are 4 elevators in the building to make for quick trips up and down. Plus, the location couldn't be more ideal—with a Co-op grocery store right beside the building, and nestled in the center of downtown, you'll have everything you need just steps away. Don't wait - call your favorite realtor and check it out today!
Location
Province AB
County Calgary
Area Cal Zone Cc
Zoning DC (pre 1P2007)
Direction E
Rooms
Other Rooms 1
Interior
Interior Features Elevator, Laminate Counters, No Animal Home, No Smoking Home, Open Floorplan, Storage, Vinyl Windows
Heating Baseboard
Cooling None
Flooring Ceramic Tile, Vinyl Plank
Appliance Dishwasher, Dryer, Electric Stove, Range Hood, Refrigerator, Washer, Window Coverings
Laundry In Unit
Exterior
Parking Features Parkade, Stall, Underground
Garage Description Parkade, Stall, Underground
Community Features Playground, Schools Nearby, Shopping Nearby, Sidewalks, Street Lights, Walking/Bike Paths
Amenities Available Elevator(s), Fitness Center
Porch Balcony(s)
Exposure W
Total Parking Spaces 1
Building
Story 26
Architectural Style Apartment
Level or Stories Single Level Unit
Structure Type Concrete
Others
HOA Fee Include Amenities of HOA/Condo,Common Area Maintenance,Electricity,Gas,Heat,Insurance,Maintenance Grounds,Parking,Professional Management,Reserve Fund Contributions,Sewer,Snow Removal,Trash,Water
Restrictions Pet Restrictions or Board approval Required
Ownership Private
Pets Allowed Restrictions, Yes
Read Less Info
Want to know what your home might be worth? Contact us for a FREE valuation!

Our team is ready to help you sell your home for the highest possible price ASAP
"My job is to find and attract mastery-based agents to the office, protect the culture, and make sure everyone is happy! "







