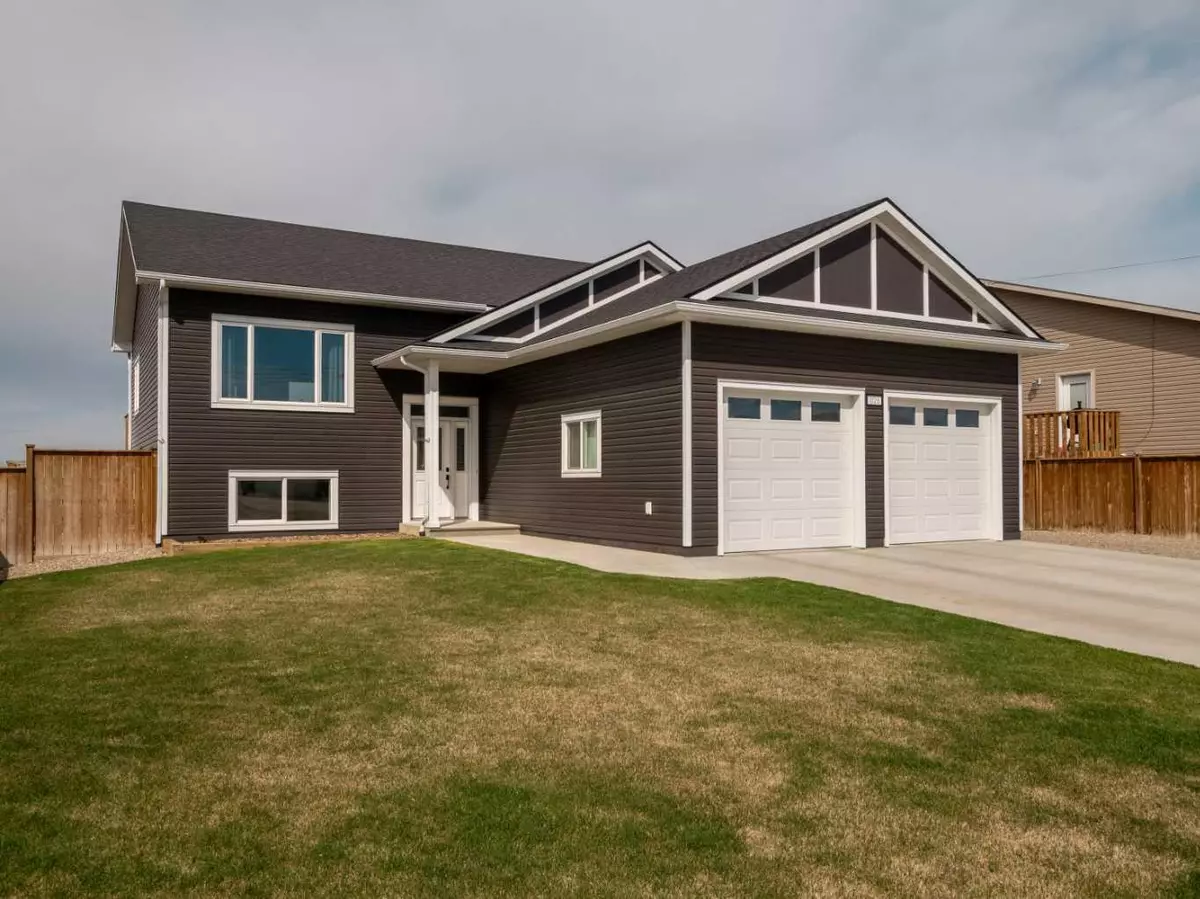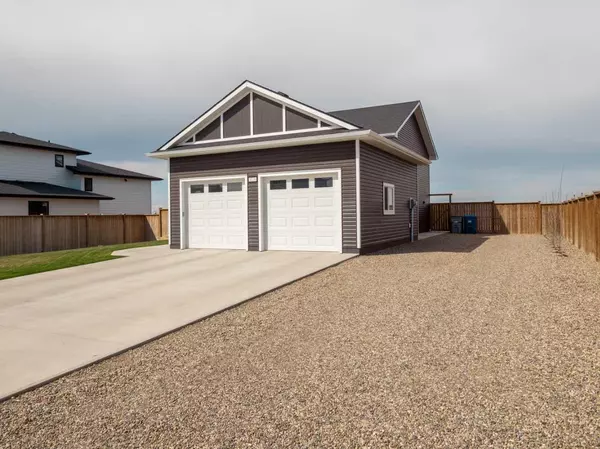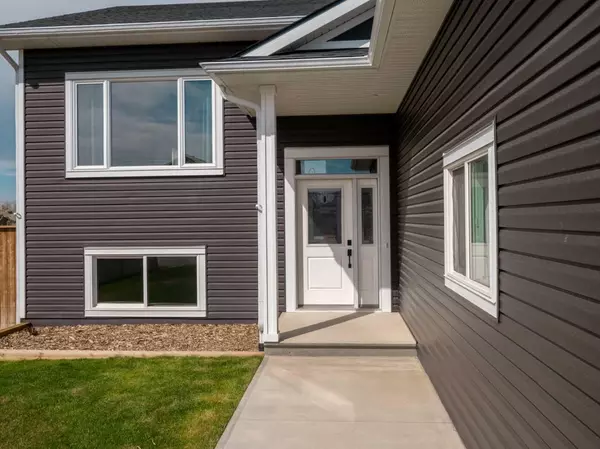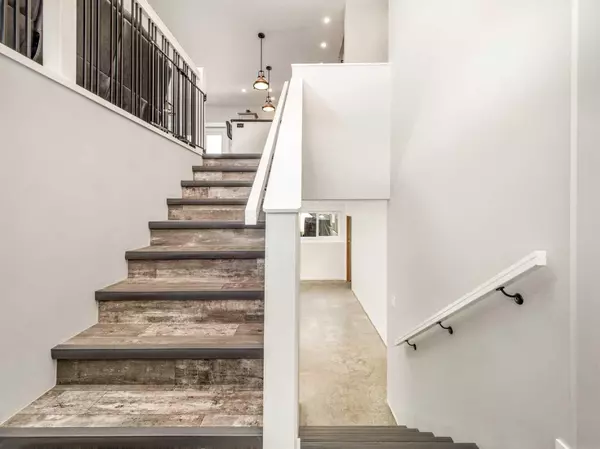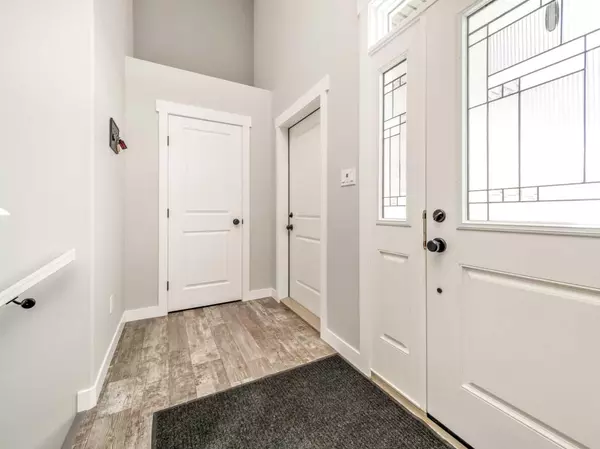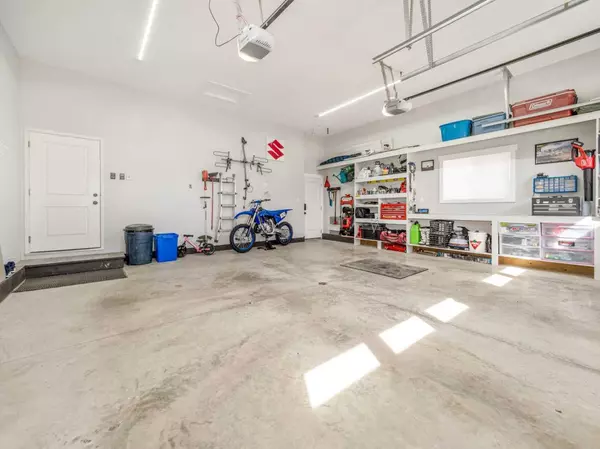$460,000
$469,900
2.1%For more information regarding the value of a property, please contact us for a free consultation.
5 Beds
2 Baths
1,095 SqFt
SOLD DATE : 08/29/2024
Key Details
Sold Price $460,000
Property Type Single Family Home
Sub Type Detached
Listing Status Sold
Purchase Type For Sale
Square Footage 1,095 sqft
Price per Sqft $420
MLS® Listing ID A2127169
Sold Date 08/29/24
Style Bi-Level
Bedrooms 5
Full Baths 1
Half Baths 1
Year Built 2017
Annual Tax Amount $2,909
Tax Year 2023
Lot Size 10,647 Sqft
Acres 0.24
Property Sub-Type Detached
Source Lethbridge and District
Property Description
Here's your Opportunity to own a beautiful home in the newer area of Barnwell~ This is a 5 bedroom home, 1 1/2 Baths(main floor) double attached garage complete with benches and work area. When you walk into the home, you are greeted by a beautiful rustic modern chandelier and a spacious foyer. The kitchen is complete with granite countertops and a huge Eat-up Island. Garden doors onto your back deck to enjoy nature right out your back door and no neighbors to the west ~ Walk-in Pantry with oodles of storage and a bonus feature is the MAIN FLOOR LAUNDRY for convenience. The master bedroom has an ensuite and a walk-in closet. The basement has three more bedrooms, and a full bathroom plumbed in and almost ready. Large nice size family room , lots of storage throughout and big windows, all that is needed to complete the basement is for you to put in your perfect flooring ad trim ! The Yard has tons of space to use this summer, planter boxes for a garden if you choose, a nice deck with a great view and watching the most beautiful sunsets, and also lots of parking and great access to the backside of the garage and RV parking /boat parking ??
Location
Province AB
County Taber, M.d. Of
Zoning R1
Direction E
Rooms
Other Rooms 1
Basement Full, Partially Finished
Interior
Interior Features Granite Counters, Kitchen Island, Natural Woodwork, No Animal Home, No Smoking Home, Open Floorplan, Pantry
Heating Forced Air
Cooling Central Air
Flooring Carpet, Vinyl Plank
Appliance Central Air Conditioner, Dishwasher, Electric Stove, Refrigerator, Washer/Dryer
Laundry Main Level
Exterior
Parking Features Boat, Double Garage Attached, Off Street, Parking Pad, RV Access/Parking
Garage Spaces 2.0
Garage Description Boat, Double Garage Attached, Off Street, Parking Pad, RV Access/Parking
Fence Fenced
Community Features Park, Schools Nearby
Roof Type Asphalt
Porch Deck
Lot Frontage 75.0
Total Parking Spaces 6
Building
Lot Description Lawn, Landscaped, See Remarks
Foundation ICF Block
Architectural Style Bi-Level
Level or Stories Bi-Level
Structure Type Vinyl Siding
Others
Restrictions None Known
Tax ID 56816057
Ownership Private
Read Less Info
Want to know what your home might be worth? Contact us for a FREE valuation!

Our team is ready to help you sell your home for the highest possible price ASAP

"My job is to find and attract mastery-based agents to the office, protect the culture, and make sure everyone is happy! "


