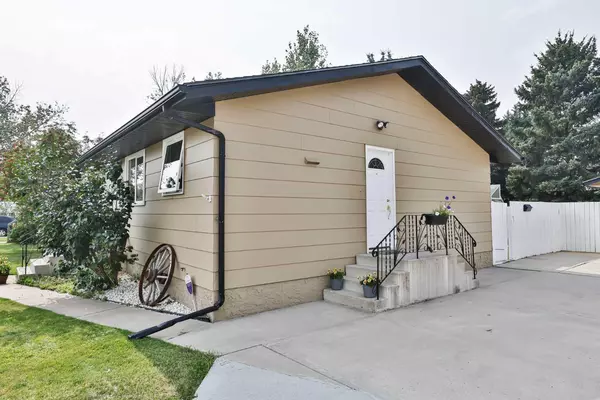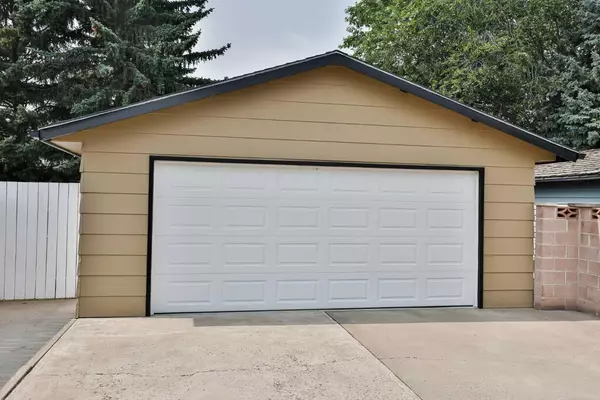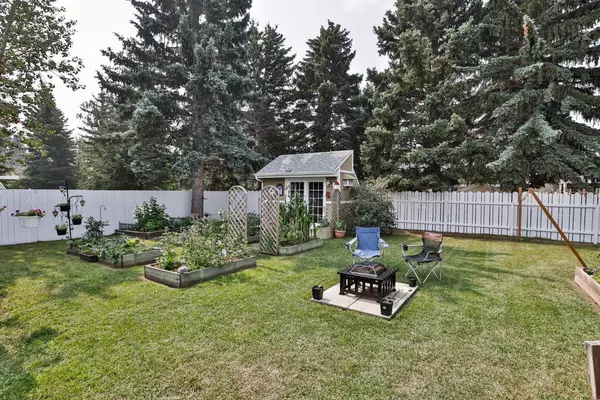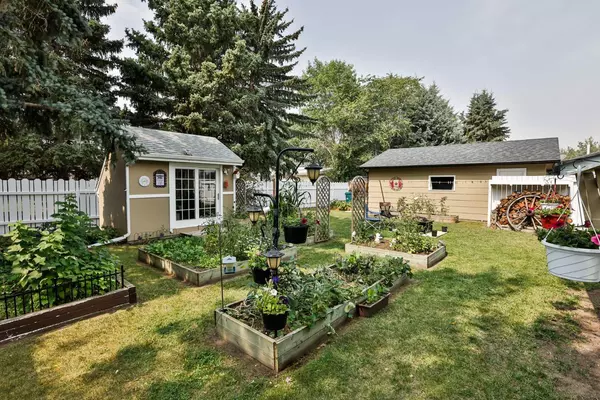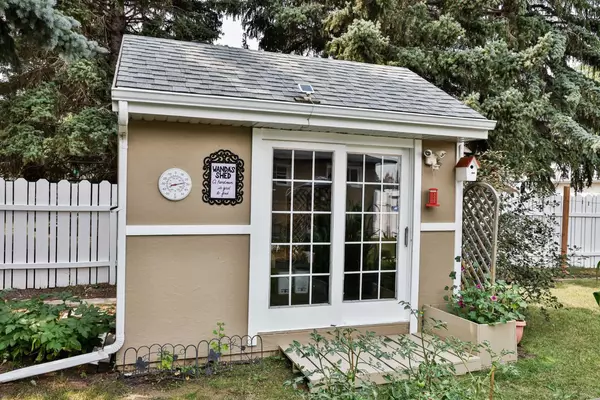$370,000
$380,000
2.6%For more information regarding the value of a property, please contact us for a free consultation.
3 Beds
2 Baths
1,130 SqFt
SOLD DATE : 08/30/2024
Key Details
Sold Price $370,000
Property Type Single Family Home
Sub Type Detached
Listing Status Sold
Purchase Type For Sale
Square Footage 1,130 sqft
Price per Sqft $327
MLS® Listing ID A2157383
Sold Date 08/30/24
Style Bungalow
Bedrooms 3
Full Baths 2
Originating Board Lethbridge and District
Year Built 1976
Annual Tax Amount $2,943
Tax Year 2023
Lot Size 8,317 Sqft
Acres 0.19
Property Sub-Type Detached
Property Description
Welcome to this beautifully maintained 1,130 square-foot bungalow, featuring updated vinyl plank flooring and an open concept layout that seamlessly connects the kitchen, dining area, and living room. The main level includes two bedrooms and a dedicated office, which leads out to an oversized deck and a meticulously manicured backyard. The backyard is a gardener's delight, showcasing a variety of perennials and annuals, along with a charming garden and a "she shed."
Most of the main floor windows were replaced in 2014, the furnace 2009 and hot water on demand system was just installed in January 2024. Recent upgrades include fresh paint and new baseboards throughout the upstairs, as well as a beautifully renovated main bathroom featuring a white marble vanity.
The developed basement offers a large family room, a den, a three-piece bathroom, an additional bedroom, a laundry room, and a cold storage room. Additional features of this home include air conditioning for your comfort.
Outside, you'll find a detached double garage and a spacious paved driveway that can accommodate multiple vehicles. The exterior of the home, garage, and shed have all been freshly painted, enhancing the overall curb appeal.
This property is conveniently located just blocks away from an 18-hole golf course, an outdoor swimming pool, ball diamonds, soccer fields, parks, and scenic walking paths.
Don't miss out on this desirable home—it won't last long!
Location
Province AB
County Vulcan County
Zoning R-1
Direction E
Rooms
Basement Finished, Full
Interior
Interior Features Laminate Counters, Open Floorplan, Tankless Hot Water
Heating Forced Air
Cooling Central Air
Flooring Carpet, Vinyl Plank
Appliance Central Air Conditioner, Dishwasher, Gas Range, Microwave Hood Fan, Refrigerator, Washer/Dryer, Window Coverings
Laundry In Basement
Exterior
Parking Features Double Garage Detached, RV Access/Parking
Garage Spaces 2.0
Garage Description Double Garage Detached, RV Access/Parking
Fence Fenced
Community Features Golf, Park, Playground, Pool, Schools Nearby, Sidewalks, Walking/Bike Paths
Roof Type Asphalt
Porch Deck
Lot Frontage 75.0
Total Parking Spaces 8
Building
Lot Description Lawn, Landscaped, Private
Foundation Poured Concrete
Architectural Style Bungalow
Level or Stories One
Structure Type Wood Frame
Others
Restrictions None Known
Tax ID 57435928
Ownership Private
Read Less Info
Want to know what your home might be worth? Contact us for a FREE valuation!

Our team is ready to help you sell your home for the highest possible price ASAP
"My job is to find and attract mastery-based agents to the office, protect the culture, and make sure everyone is happy! "



