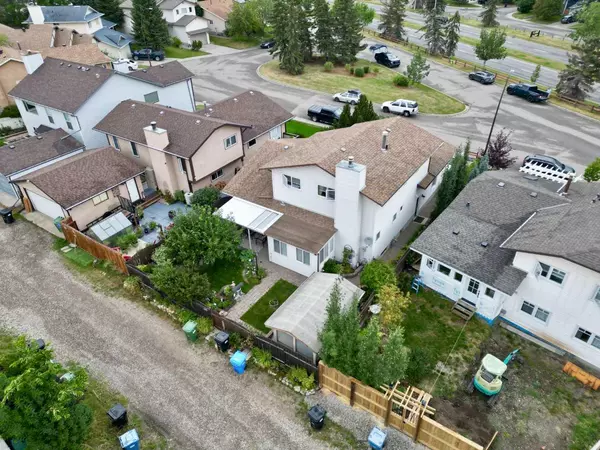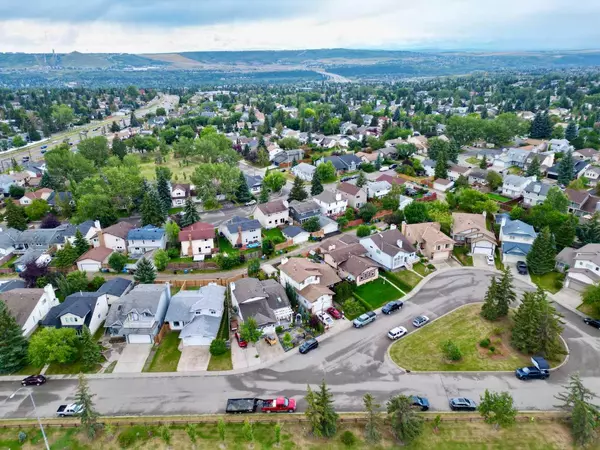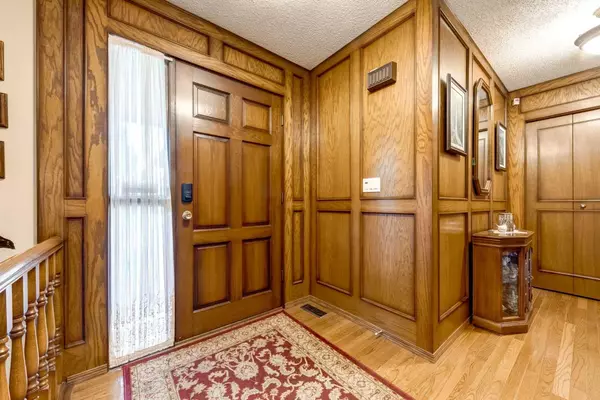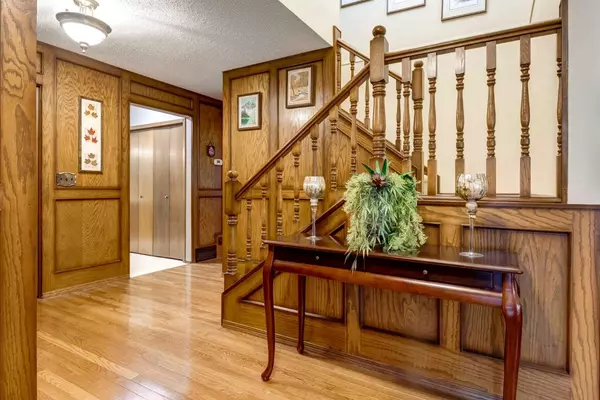$721,500
$724,900
0.5%For more information regarding the value of a property, please contact us for a free consultation.
3 Beds
3 Baths
1,861 SqFt
SOLD DATE : 09/04/2024
Key Details
Sold Price $721,500
Property Type Single Family Home
Sub Type Detached
Listing Status Sold
Purchase Type For Sale
Square Footage 1,861 sqft
Price per Sqft $387
Subdivision Scenic Acres
MLS® Listing ID A2159940
Sold Date 09/04/24
Style 2 Storey
Bedrooms 3
Full Baths 2
Half Baths 1
Originating Board Calgary
Year Built 1981
Annual Tax Amount $4,086
Tax Year 2024
Lot Size 4,865 Sqft
Acres 0.11
Property Sub-Type Detached
Property Description
Nestled in a serene cul-de-sac, this charming home offers the perfect blend of comfort and convenience. Situated across the street from a lush greenspace, it provides an idyllic setting while remaining close to all amenities including walking distance to the LRT station. The heart of the home is the kitchen, which is thoughtfully designed to facilitate seamless living and entertaining. Open to a cozy eating nook, the kitchen area flows effortlessly into the dining room and spacious front living room, creating a cohesive space where family and friends can gather. The living areas are warm and inviting, perfect for both casual family meals and more formal dining experiences. The family room offers a cozy retreat with its wood-burning fireplace. The fireplace, framed by a wooden mantle and classic brick surround, adds a touch of charm to the room while the panelled walls lend a rich, traditional feel, making this space a perfect spot to unwind. This room also opens directly to the sunroom, a highlight of the home that brings the beauty of the outdoors in. The sunroom, with its abundant natural light, serves as a gateway to the backyard. Step outside to the covered patio area perfect for outdoor dining or simply enjoying a morning coffee while overlooking the garden. The backyard also features a greenhouse, ideal for the gardening enthusiast, and a garden area where you can cultivate your favourite plants and flowers. With back alley access, this space is as practical as it is picturesque. Main floor laundry and 2pc bathroom complete this level. Upstairs, you'll find three well-appointed bedrooms, each offering ample space and comfort. The primary bedroom is complete with a 4-piece ensuite and a generous walk-in closet. The additional 4-piece bathroom serves the other two bedrooms, providing convenience for the whole family. Descending to the basement, it is another versatile space within this home, featuring a large family room that can accommodate a variety of activities. There's also a den with a large walk-in closet, offering plenty of storage and the potential for a home office or guest room. A separate storage room ensures that everything has its place, keeping your home organized and clutter-free. Additional features include some newer windows, newer carpet on the upper level and central vacuum system!
Location
Province AB
County Calgary
Area Cal Zone Nw
Zoning R-C1
Direction N
Rooms
Other Rooms 1
Basement Finished, Full
Interior
Interior Features Central Vacuum
Heating Forced Air
Cooling None
Flooring Carpet, Hardwood, Linoleum
Fireplaces Number 1
Fireplaces Type Wood Burning
Appliance Dishwasher, Dryer, Microwave Hood Fan, Oven, Refrigerator, Washer, Window Coverings
Laundry Main Level
Exterior
Parking Features Double Garage Attached
Garage Spaces 2.0
Garage Description Double Garage Attached
Fence Fenced
Community Features Park, Playground, Schools Nearby, Shopping Nearby, Sidewalks
Roof Type Asphalt Shingle
Porch Patio
Lot Frontage 47.9
Total Parking Spaces 2
Building
Lot Description Back Lane, Back Yard, Few Trees, Garden, Landscaped, Rectangular Lot
Foundation Poured Concrete
Architectural Style 2 Storey
Level or Stories Two
Structure Type Stone,Vinyl Siding
Others
Restrictions Utility Right Of Way
Tax ID 91588273
Ownership Private
Read Less Info
Want to know what your home might be worth? Contact us for a FREE valuation!

Our team is ready to help you sell your home for the highest possible price ASAP
"My job is to find and attract mastery-based agents to the office, protect the culture, and make sure everyone is happy! "







