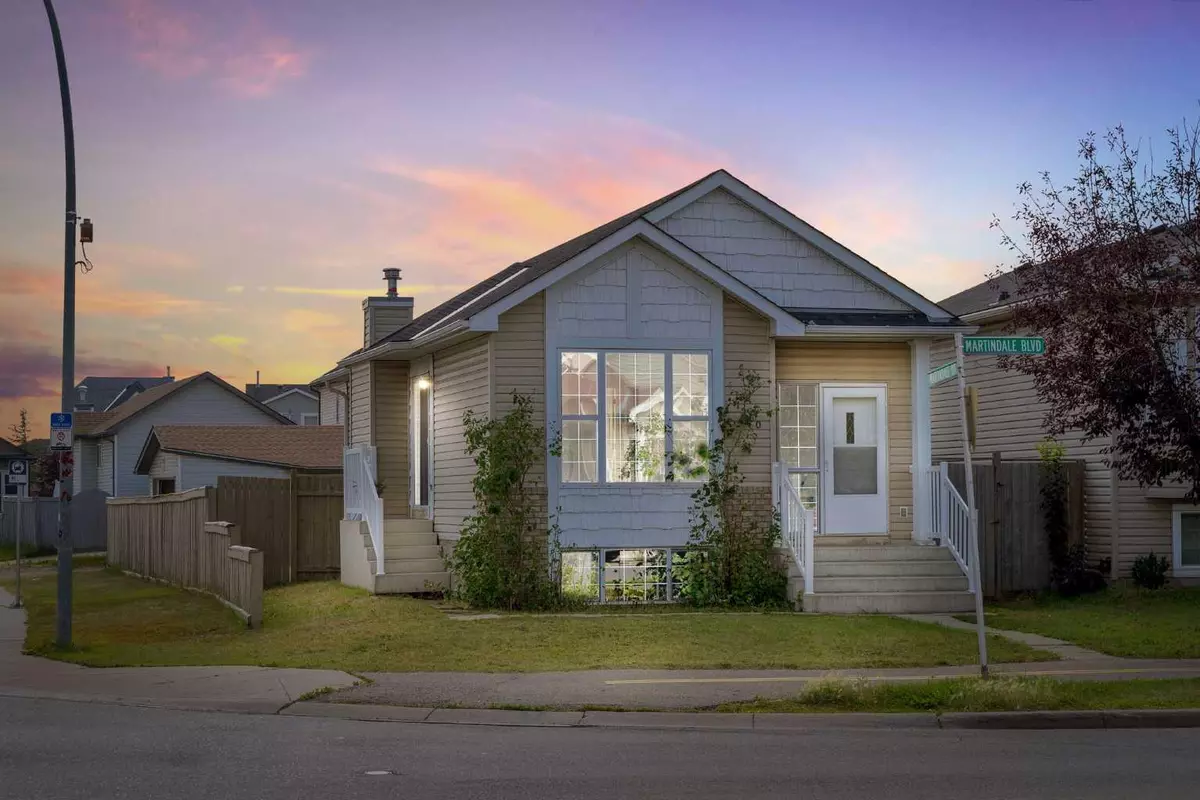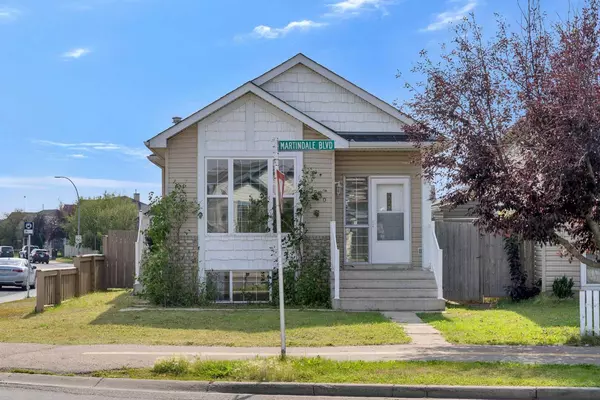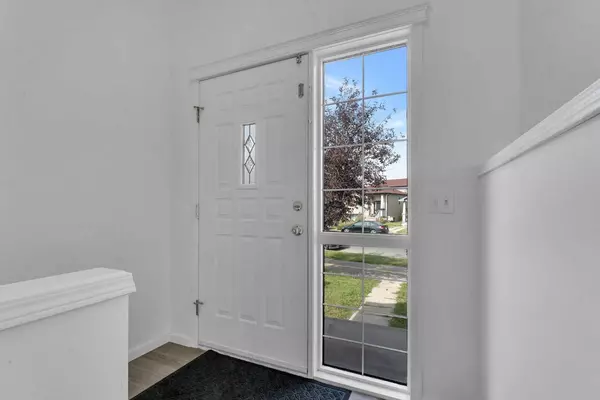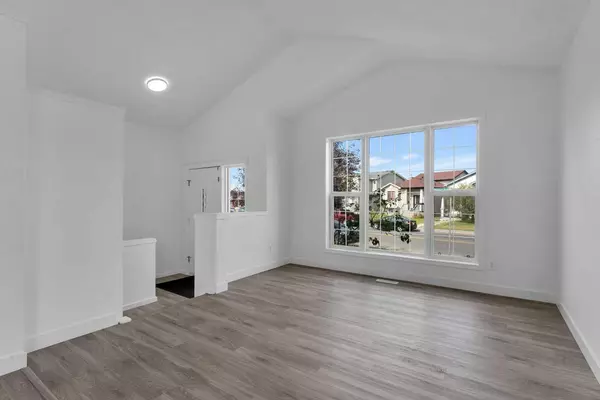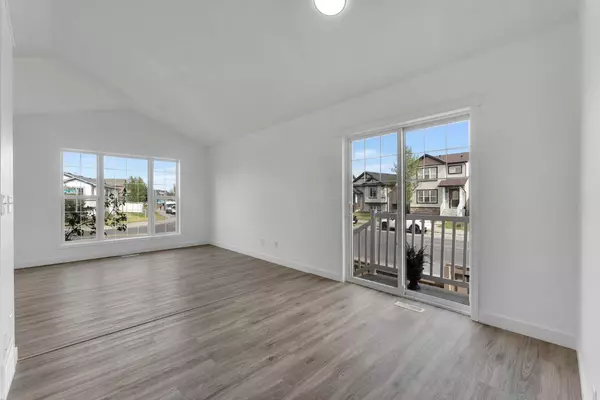$499,500
$499,900
0.1%For more information regarding the value of a property, please contact us for a free consultation.
3 Beds
2 Baths
836 SqFt
SOLD DATE : 09/04/2024
Key Details
Sold Price $499,500
Property Type Single Family Home
Sub Type Detached
Listing Status Sold
Purchase Type For Sale
Square Footage 836 sqft
Price per Sqft $597
Subdivision Martindale
MLS® Listing ID A2159964
Sold Date 09/04/24
Style Bi-Level
Bedrooms 3
Full Baths 1
Half Baths 1
Originating Board Calgary
Year Built 2000
Annual Tax Amount $2,698
Tax Year 2024
Lot Size 3,896 Sqft
Acres 0.09
Property Description
Renovated | Bi-Level | Corner Lot | 3 BED + 1.5 BATH | South-facing backyard | Well-Established Neighbourhood
Welcome to this beautifully renovated corner bi-level home, nestled in the highly regarded neighbourhood of Martindale. This charming residence offers 3 bedrooms and 1.5 bathrooms, all set on a desirable corner lot within walking distance of major amenities.
Step inside to discover brand-new flooring throughout the main level. The open-concept dining and living areas create a warm and inviting space, while the kitchen, positioned discreetly to the side, combines convenience with privacy. A side door in the dining room opens to a deck, perfect for entertaining and family gatherings. Down the hallway, you'll find a 4-piece bathroom with ample storage. The primary bedroom, located at the back of the house, offers a walk-in closet, direct access to the deck, and a luxurious sense of comfort. An additional generously-sized bedroom on this floor also includes a closet, enhancing the home's practicality.
Descend to the partially finished basement, where a generous living area awaits, offering the potential to add an additional bedroom if desired. This level includes a sizeable bedroom with a large window. For added convenience, there's a half bathroom and laundry area in the basement. Outside, you'll find a spacious backyard, a parking pad, and a shed for storage.
Don't miss the opportunity to make this stunning house your forever home. Schedule a showing today!
Location
Province AB
County Calgary
Area Cal Zone Ne
Zoning R-C1N
Direction NE
Rooms
Basement Full, Partially Finished
Interior
Interior Features Closet Organizers, Storage, Vaulted Ceiling(s), Walk-In Closet(s)
Heating Forced Air
Cooling None
Flooring Vinyl
Appliance Dishwasher, Dryer, Electric Range, Range Hood, Refrigerator, Washer
Laundry Lower Level
Exterior
Parking Features Off Street, Parking Pad, RV Access/Parking
Garage Description Off Street, Parking Pad, RV Access/Parking
Fence Fenced
Community Features Park, Playground, Schools Nearby, Shopping Nearby, Sidewalks, Street Lights, Tennis Court(s), Walking/Bike Paths
Roof Type Asphalt Shingle
Porch Deck
Lot Frontage 29.66
Exposure NE
Total Parking Spaces 2
Building
Lot Description Back Lane, Back Yard, Corner Lot, Dog Run Fenced In, Front Yard, Garden
Foundation Poured Concrete
Architectural Style Bi-Level
Level or Stories Bi-Level
Structure Type Vinyl Siding,Wood Frame
Others
Restrictions See Remarks
Ownership Private
Read Less Info
Want to know what your home might be worth? Contact us for a FREE valuation!

Our team is ready to help you sell your home for the highest possible price ASAP
"My job is to find and attract mastery-based agents to the office, protect the culture, and make sure everyone is happy! "


