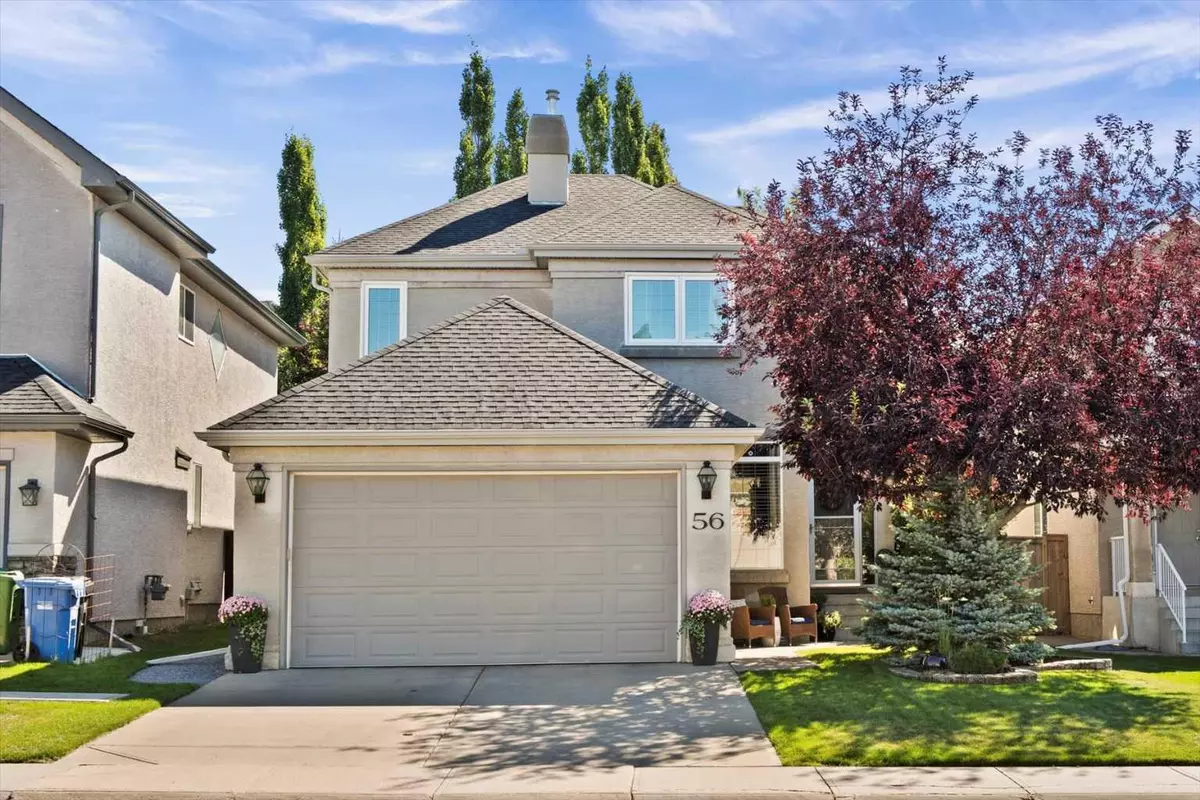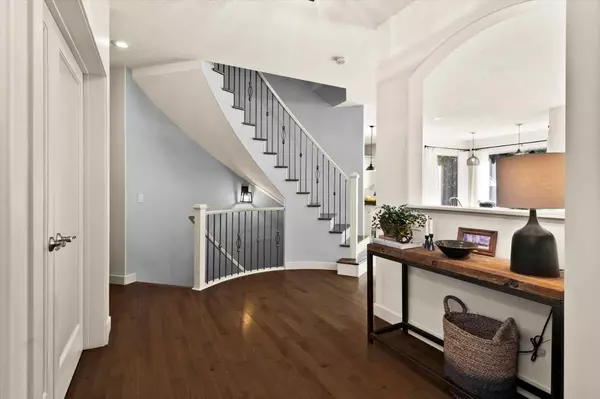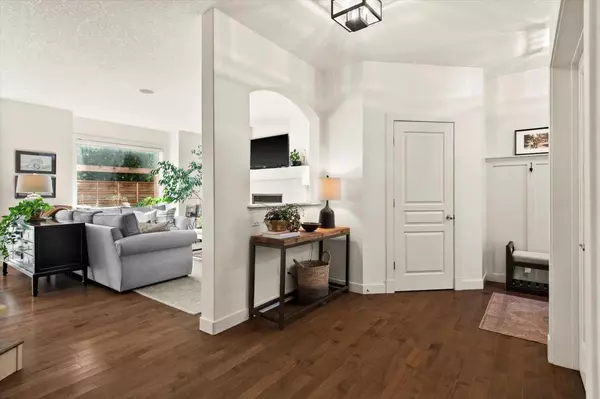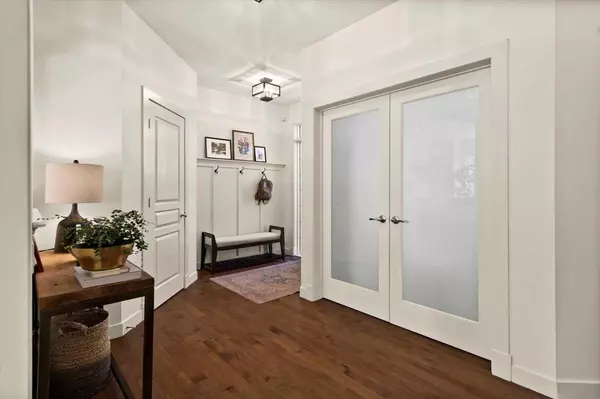$930,000
$925,000
0.5%For more information regarding the value of a property, please contact us for a free consultation.
4 Beds
4 Baths
2,219 SqFt
SOLD DATE : 09/11/2024
Key Details
Sold Price $930,000
Property Type Single Family Home
Sub Type Detached
Listing Status Sold
Purchase Type For Sale
Square Footage 2,219 sqft
Price per Sqft $419
Subdivision Tuscany
MLS® Listing ID A2161714
Sold Date 09/11/24
Style 2 Storey
Bedrooms 4
Full Baths 3
Half Baths 1
HOA Fees $24/ann
HOA Y/N 1
Originating Board Calgary
Year Built 2003
Annual Tax Amount $5,422
Tax Year 2024
Lot Size 4,833 Sqft
Acres 0.11
Property Description
This exquisite estate home combines timeless design with modern family living. From the moment you arrive, the charming curb appeal sets the stage, with a welcoming front entrance featuring wainscoting, built-in hooks, room for a bench, creating a practical yet inviting space. As you step inside, your eyes are immediately drawn to the expansive windows at the back of the house, framing a beautifully landscaped backyard—a private oasis filled with mature trees, lush gardens & serene spaces. At the front, a versatile flex room with double doors offers a quiet retreat, perfect for working from home or as a private den. The main floor boasts stunning hardwood floors & an open-concept layout, ideal for both family gatherings & entertaining. The spacious family room is centred around a sleek, updated fireplace, providing a cozy atmosphere for evenings in. The adjacent kitchen has been thoughtfully updated, showcasing classic white cabinetry, stainless steel appliances & a strikingly long island illuminated by pendant lighting—perfect for casual meals, meal prep, or catching up with loved ones. The dining nook, surrounded by windows on three sides, bathes the space in natural light, offering picturesque views of the backyard. The home's functionality shines with a walkthrough pantry leading to a well-organized mudroom, complete with cubbies and hooks, making busy mornings a breeze. A beautifully curved hardwood staircase leads to the upper level, where rich hardwood floors continue throughout. Here you'll find three generous bedrooms, each with its own unique charm. The primary suite is a true sanctuary, featuring a spacious walk-in closet with built-ins & an ensuite with dual sinks, a soaker tub & a separate shower. The secondary bedrooms are equally impressive—one even includes a built-in desk area, perfect for a growing child or teen needing a dedicated study space. A full bathroom & a conveniently located laundry room with cabinetry, counter space & a sink complete this level. The fully finished basement expands the living space, providing a massive recreation and games room, an additional bathroom & a large bedroom complete with a built-in desk. Outside, the backyard is truly a standout feature. The patio area, complemented by a wood privacy screen, feels like an outdoor living room, perfect for dining al fresco or simply unwinding. A stone path leads to a cozy firepit area, ideal for evenings spent under the stars & a secluded nook among the trees offers the perfect spot for a trampoline or play area, surrounded by meticulously maintained landscaping. Location is key & this home offers unparalleled access to two of Tuscany's schools, just a short walk away, along with nearby ravine pathways perfect for morning jogs, evening strolls, or winter tobogganing adventures. This home offers more than just walls and a roof—it provides a space thoughtfully crafted for family life, where every corner invites you to enjoy, relax, and create lasting memories.
Location
Province AB
County Calgary
Area Cal Zone Nw
Zoning R-C1
Direction NW
Rooms
Other Rooms 1
Basement Finished, Full
Interior
Interior Features Granite Counters, Kitchen Island, No Smoking Home, Open Floorplan, Soaking Tub
Heating Forced Air, Natural Gas
Cooling Central Air
Flooring Carpet, Hardwood, Linoleum, Tile
Fireplaces Number 1
Fireplaces Type Gas
Appliance Central Air Conditioner, Dishwasher, Dryer, Refrigerator, Stove(s), Washer, Water Softener, Window Coverings
Laundry Laundry Room, Upper Level
Exterior
Parking Features Double Garage Attached
Garage Spaces 2.0
Garage Description Double Garage Attached
Fence Fenced
Community Features Clubhouse, Playground, Schools Nearby, Shopping Nearby, Sidewalks, Tennis Court(s), Walking/Bike Paths
Amenities Available Park, Party Room, Picnic Area, Playground, Racquet Courts, Recreation Facilities
Roof Type Asphalt Shingle
Porch Patio, See Remarks
Lot Frontage 42.03
Total Parking Spaces 4
Building
Lot Description Landscaped, See Remarks
Foundation Poured Concrete
Architectural Style 2 Storey
Level or Stories Two
Structure Type Stucco,Wood Frame
Others
Restrictions Easement Registered On Title,Restrictive Covenant,Utility Right Of Way
Tax ID 91093763
Ownership Private
Read Less Info
Want to know what your home might be worth? Contact us for a FREE valuation!

Our team is ready to help you sell your home for the highest possible price ASAP
"My job is to find and attract mastery-based agents to the office, protect the culture, and make sure everyone is happy! "







