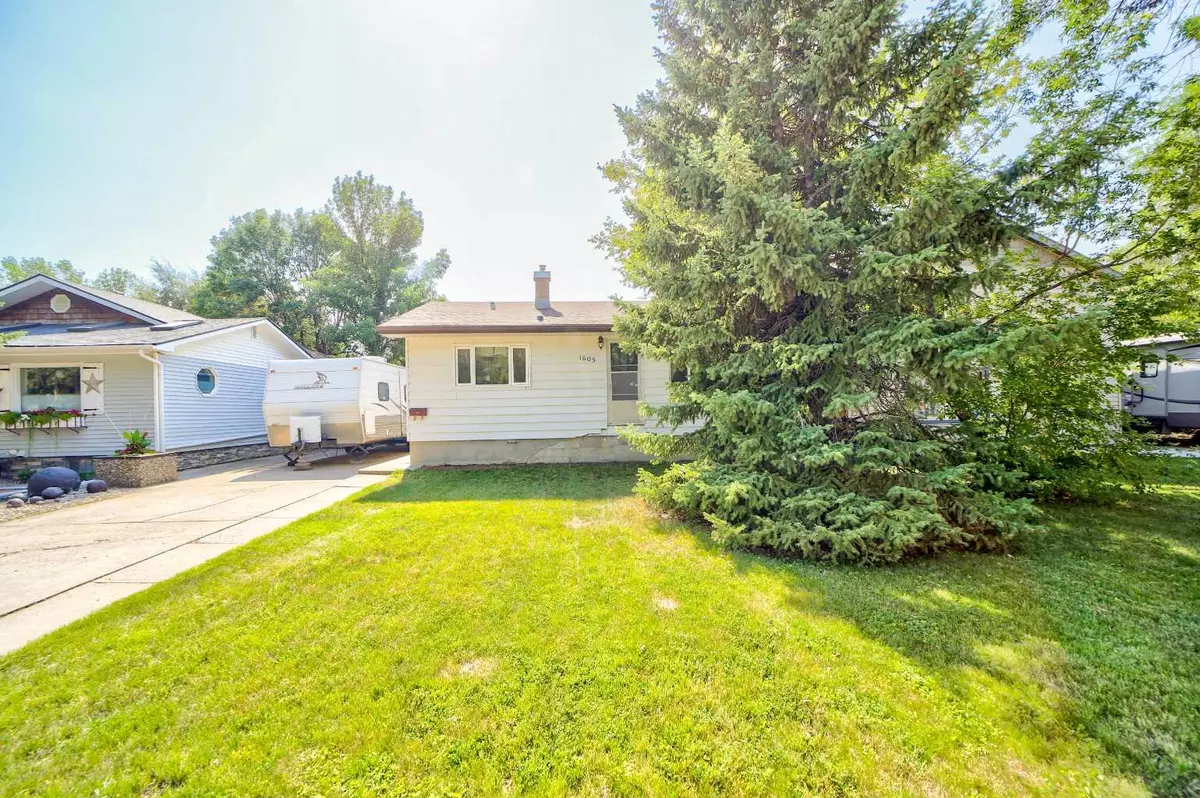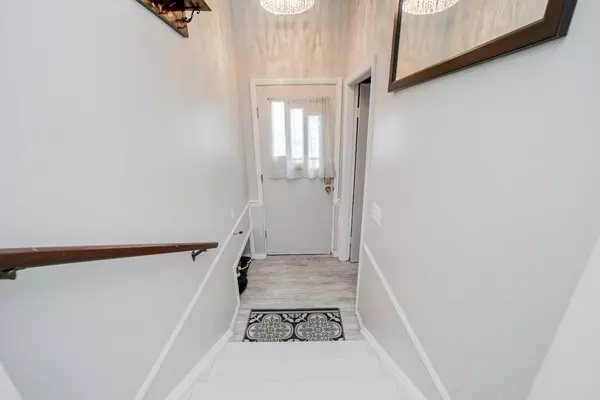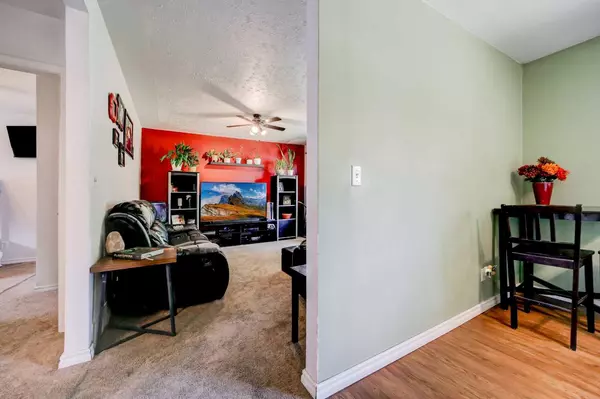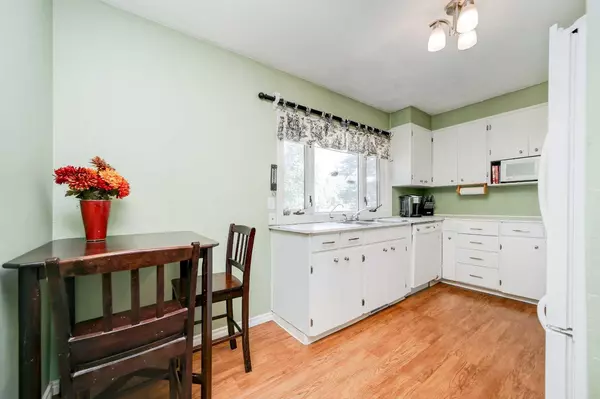$301,000
$289,000
4.2%For more information regarding the value of a property, please contact us for a free consultation.
3 Beds
1 Bath
793 SqFt
SOLD DATE : 09/18/2024
Key Details
Sold Price $301,000
Property Type Single Family Home
Sub Type Detached
Listing Status Sold
Purchase Type For Sale
Square Footage 793 sqft
Price per Sqft $379
MLS® Listing ID A2162470
Sold Date 09/18/24
Style Bungalow
Bedrooms 3
Full Baths 1
Originating Board Lethbridge and District
Year Built 1959
Annual Tax Amount $2,237
Tax Year 2024
Lot Size 6,594 Sqft
Acres 0.15
Property Sub-Type Detached
Property Description
Discover this delightful 2-bedroom, 1-bathroom home perfectly situated in a family-friendly neighbourhood, backing onto to St. Joseph's School! This property offers a unique opportunity for growth, with the possibility to add another bedroom in the lower level alongside the developed family room. Enjoy peace of mind with a newer installed roof (2014), high-efficiency furnace (2013), Air conditioner (2022) and water tank (2021). Relax in the hot tub or entertain in the large backyard, complete with a single detached garage and a sizeable shed for extra storage. Park your RV in the extra deep driveway. Just steps away from the beloved tot lot and local parks, providing endless outdoor fun for the whole family. This home is perfect for those looking to settle in a vibrant community with excellent amenities. Don't miss the chance to make this versatile property your own. Contact your favourite REALTOR® today to schedule a viewing and explore the potential of this charming home!
Location
Province AB
County Lethbridge County
Zoning RESI
Direction N
Rooms
Basement Finished, Full
Interior
Interior Features Ceiling Fan(s), Storage
Heating Forced Air
Cooling Central Air
Flooring Carpet, Hardwood, Vinyl
Appliance Dishwasher, Dryer, Refrigerator, Stove(s), Washer, Window Coverings
Laundry Lower Level
Exterior
Parking Features Parking Pad, Single Garage Detached
Garage Spaces 1.0
Garage Description Parking Pad, Single Garage Detached
Fence Fenced
Community Features Golf, Lake, Other, Park, Playground, Pool, Schools Nearby, Shopping Nearby, Sidewalks, Street Lights, Walking/Bike Paths
Roof Type Asphalt Shingle
Porch Patio
Lot Frontage 50.0
Total Parking Spaces 3
Building
Lot Description Back Yard, Few Trees, Front Yard, Lawn, Landscaped, Street Lighting
Foundation Poured Concrete
Architectural Style Bungalow
Level or Stories One
Structure Type Vinyl Siding
Others
Restrictions None Known
Tax ID 56505856
Ownership Private
Read Less Info
Want to know what your home might be worth? Contact us for a FREE valuation!

Our team is ready to help you sell your home for the highest possible price ASAP
"My job is to find and attract mastery-based agents to the office, protect the culture, and make sure everyone is happy! "







