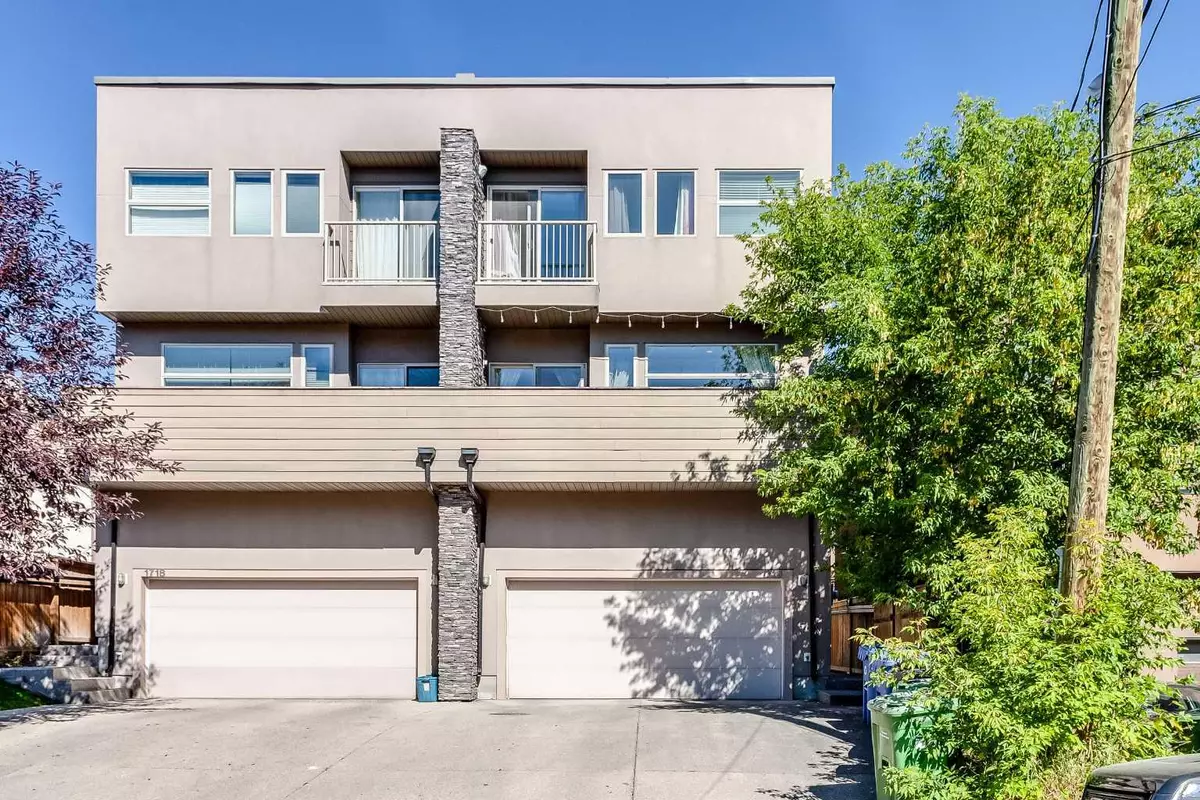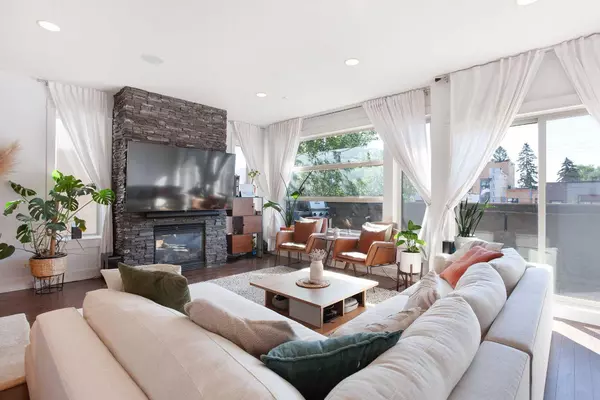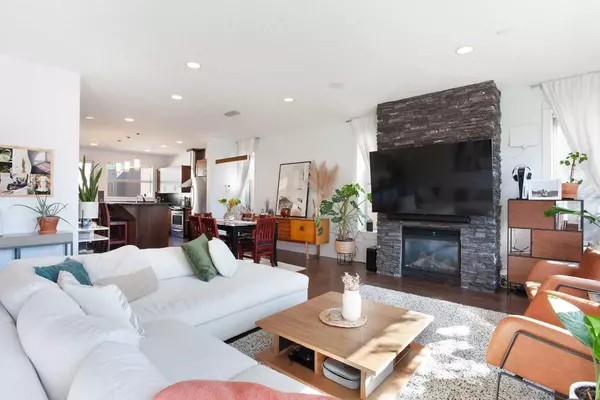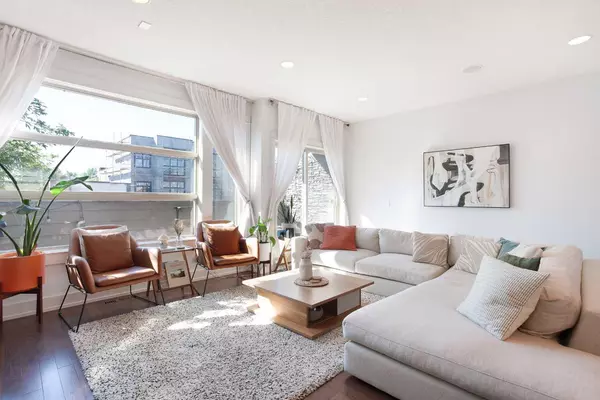$620,000
$600,000
3.3%For more information regarding the value of a property, please contact us for a free consultation.
2 Beds
3 Baths
1,880 SqFt
SOLD DATE : 09/20/2024
Key Details
Sold Price $620,000
Property Type Single Family Home
Sub Type Semi Detached (Half Duplex)
Listing Status Sold
Purchase Type For Sale
Square Footage 1,880 sqft
Price per Sqft $329
Subdivision Altadore
MLS® Listing ID A2165060
Sold Date 09/20/24
Style 3 Storey,Side by Side
Bedrooms 2
Full Baths 2
Half Baths 1
Condo Fees $350
Originating Board Calgary
Year Built 2008
Annual Tax Amount $4,021
Tax Year 2024
Property Description
Welcome to this gorgeous 3 storey duplex in the heart of Altadore! Enjoy this highly sought after location within walking distance to Marda Loop, and great access to Glenmore and Crowchild. Upon entering the unit you will notice a spacious entryway with plenty of additional storage under the stairs and a flex room area that could work perfect for an at home office. Continue up the stairs to the main level where you note the open concept living room and kitchen set up making this a great space for entertaining your friends and family! The large windows let in tons of natural light and the additional benefit of 9' ceilings makes this main floor living space a treat to be in all year round. Stainless appliances, granite counters and island eating bar provide a practical kitchen set up alongside the sophisticated cabinetry with plenty of storage. Upstairs offers you a large primary suite with walk-in closet and 4 piece ensuite bath with heated floors for the chilly mornings! Enjoy your backyard space plus a detached single garage while being close to all of the excitement and walkable options for bars restaurants and more! This home also offers numerous smart home switches for total control and heightened efficiency. Close to all levels of schools and public transit! Book your viewing today!
Location
Province AB
County Calgary
Area Cal Zone Cc
Zoning M-C1
Direction S
Rooms
Other Rooms 1
Basement Finished, None
Interior
Interior Features Breakfast Bar, Granite Counters, High Ceilings, Kitchen Island
Heating Forced Air, Natural Gas
Cooling None
Flooring Carpet, Ceramic Tile, Hardwood
Fireplaces Number 1
Fireplaces Type Gas
Appliance Dishwasher, Electric Stove, Garage Control(s), Range Hood, Refrigerator, Washer/Dryer, Window Coverings
Laundry In Unit
Exterior
Parking Features Single Garage Attached
Garage Spaces 1.0
Garage Description Single Garage Attached
Fence Fenced
Community Features Park, Playground, Pool, Schools Nearby, Shopping Nearby, Sidewalks, Street Lights, Walking/Bike Paths
Amenities Available Storage
Roof Type Asphalt Shingle
Porch Patio
Total Parking Spaces 1
Building
Lot Description Back Lane, Back Yard
Foundation Poured Concrete
Architectural Style 3 Storey, Side by Side
Level or Stories Three Or More
Structure Type Stucco,Wood Frame
Others
HOA Fee Include Common Area Maintenance,Insurance,Reserve Fund Contributions,Snow Removal
Restrictions None Known
Ownership Private
Pets Allowed Restrictions
Read Less Info
Want to know what your home might be worth? Contact us for a FREE valuation!

Our team is ready to help you sell your home for the highest possible price ASAP
"My job is to find and attract mastery-based agents to the office, protect the culture, and make sure everyone is happy! "







