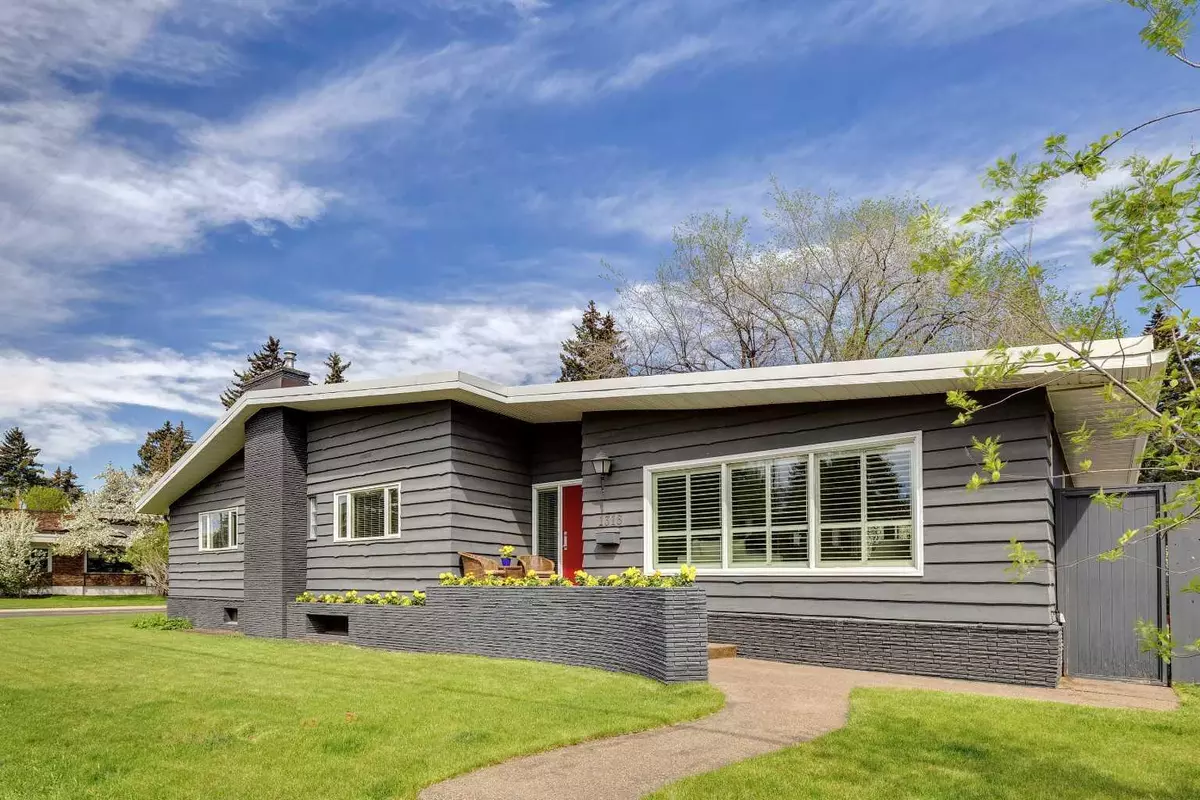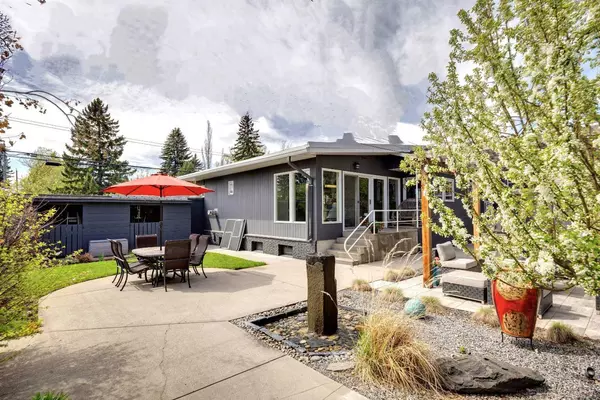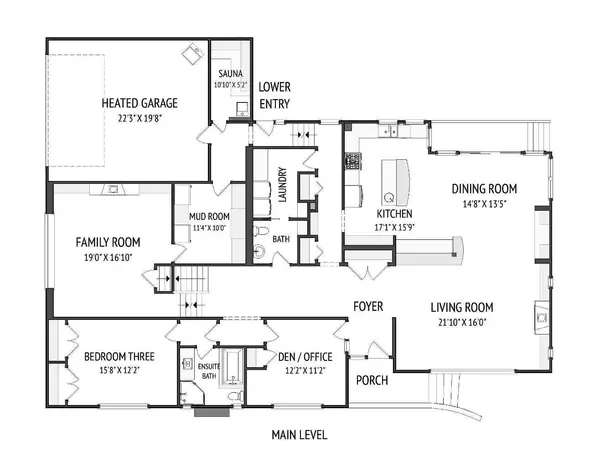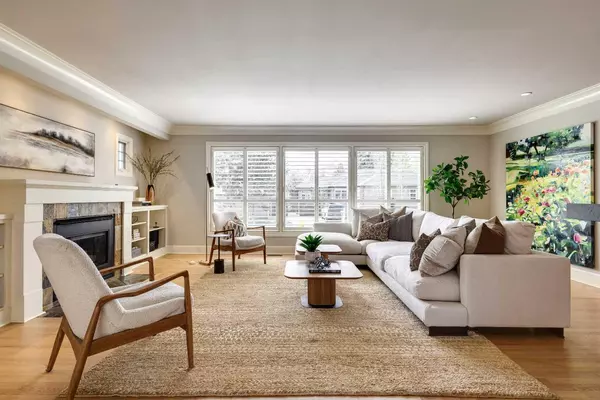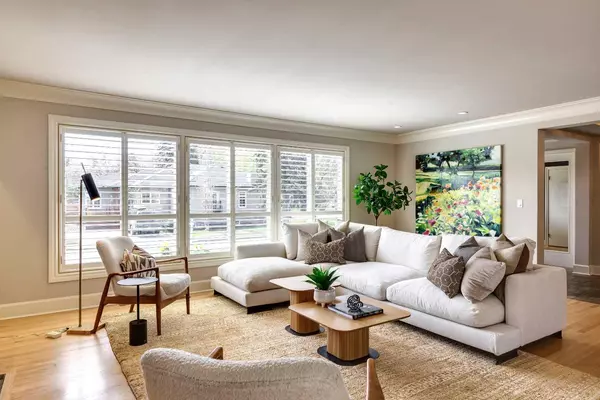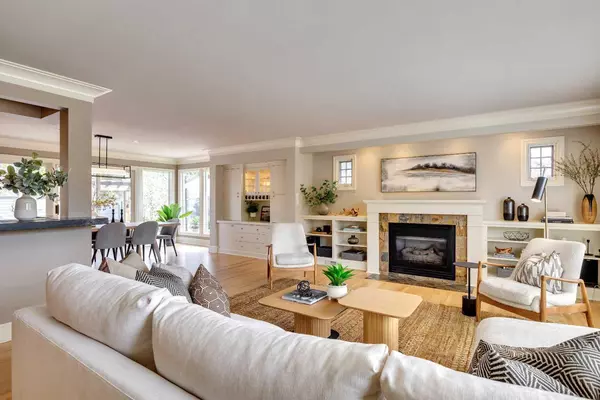$2,045,000
$2,195,000
6.8%For more information regarding the value of a property, please contact us for a free consultation.
5 Beds
4 Baths
3,423 SqFt
SOLD DATE : 09/23/2024
Key Details
Sold Price $2,045,000
Property Type Single Family Home
Sub Type Detached
Listing Status Sold
Purchase Type For Sale
Square Footage 3,423 sqft
Price per Sqft $597
Subdivision Elbow Park
MLS® Listing ID A2156431
Sold Date 09/23/24
Style 4 Level Split
Bedrooms 5
Full Baths 3
Half Baths 1
Originating Board Calgary
Year Built 1956
Annual Tax Amount $12,258
Tax Year 2024
Lot Size 9,988 Sqft
Acres 0.23
Property Sub-Type Detached
Property Description
Family home on a huge lot (.23 of an acre) in Upper Elbow Park. Positioned to capture the light on this bright and sunny corner. Discreet from the curb…inside you'll discover a spacious mid-century-influenced home that works well for the large or busy family with nearly 5300 square feet of total development, 5-6 bedrooms and 3.5 baths. The long-term owners have done upgrades and renovations over the years. The home is very comfortable and livable but a new buyer could renovate and take it to the next level. Generous entry with stone floors. Open plan principal rooms with huge windows on 3 sides allowing in tons of light…even on a dull day. A large seating area enjoys a gas fireplace and built-ins. The dining area has entertaining storage and overlooks the fabulous rear yard. The kitchen also overlooks the rear yard and features an island with 2nd sink and a pantry wall with excellent storage. Sliding doors out to the rear yard. The main level continues with a bedroom, an office (or 6th bedroom), 4 piece bath, 2 piece powder room and large laundry. Bright family room with fireplace and warm leather floors a few steps down from the main. A large and well-organized mudroom connects to the attached, heated and oversized double garage (potential to expand to a triple). The upper level has 2 huge bedrooms (one with a large walk-in closet and access to a large terrace) plus a 5-piece bath with double vanity. Easy to imagine a renovation that could create 3 bedrooms and 2 baths on this level, possibly incorporating the terrace into living space. The massive lower level holds a rambling and multi-function recreation room with wet-bar, fireplace and a “secret” room for kids. Also 2 more bedrooms, a 4-piece bath, sauna and endless storage. Newer infrastructure including a membrane roof (2010). Professionally landscaped to create an outdoor oasis with stone patios, pergolas, built-in BBQ, flame table, water feature, raised beds and landscape lighting…all surrounded by a high privacy fence. Hot-tub ready too. Elbow Park is a wonderful family friendly community. William Reid School is just around the corner and other top schools are close by. Also close to River Park (52 acres with trails and off-leash), the Elbow River pathway system (30+ kms for walking and biking), Elbow Park Community Centre, the Glencoe Club, shopping and minutes to downtown. Fast possession available.
Location
Province AB
County Calgary
Area Cal Zone Cc
Zoning R-C1
Direction S
Rooms
Other Rooms 1
Basement Finished, Full
Interior
Interior Features Bookcases, Breakfast Bar, Built-in Features, Closet Organizers, Kitchen Island
Heating Forced Air
Cooling None
Flooring Carpet, Hardwood
Fireplaces Number 3
Fireplaces Type Gas
Appliance Bar Fridge, Dishwasher, Dryer, Garage Control(s), Gas Stove, Range Hood, Refrigerator, Washer, Window Coverings
Laundry Laundry Room, Main Level, Sink
Exterior
Parking Features Double Garage Attached, Driveway, Garage Door Opener, Garage Faces Side, Heated Garage, Oversized
Garage Spaces 2.0
Garage Description Double Garage Attached, Driveway, Garage Door Opener, Garage Faces Side, Heated Garage, Oversized
Fence Fenced
Community Features Park, Playground, Schools Nearby, Shopping Nearby, Sidewalks, Walking/Bike Paths
Roof Type Membrane
Porch Terrace
Lot Frontage 125.01
Total Parking Spaces 4
Building
Lot Description Back Yard, Corner Lot, Landscaped, Level, Private, Rectangular Lot
Foundation Poured Concrete
Architectural Style 4 Level Split
Level or Stories 4 Level Split
Structure Type Wood Frame
Others
Restrictions Restrictive Covenant-Building Design/Size
Ownership Private
Read Less Info
Want to know what your home might be worth? Contact us for a FREE valuation!

Our team is ready to help you sell your home for the highest possible price ASAP
"My job is to find and attract mastery-based agents to the office, protect the culture, and make sure everyone is happy! "


