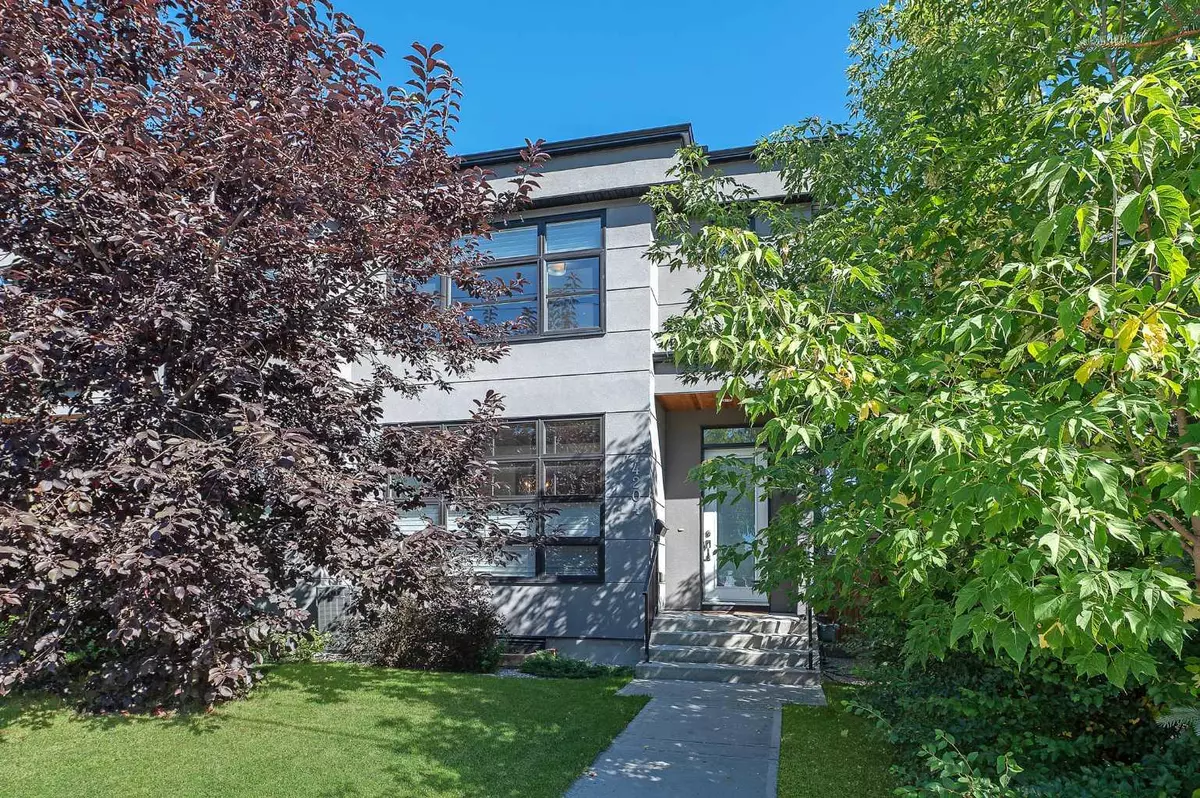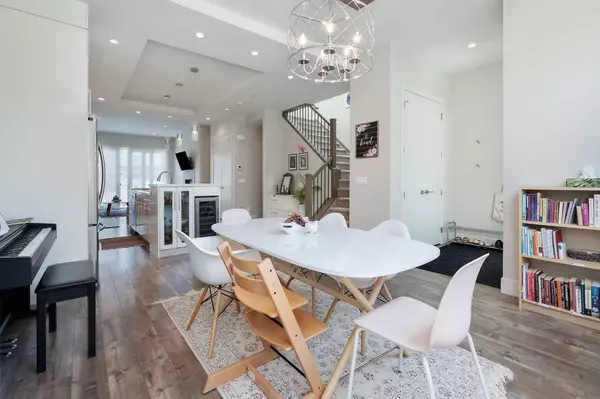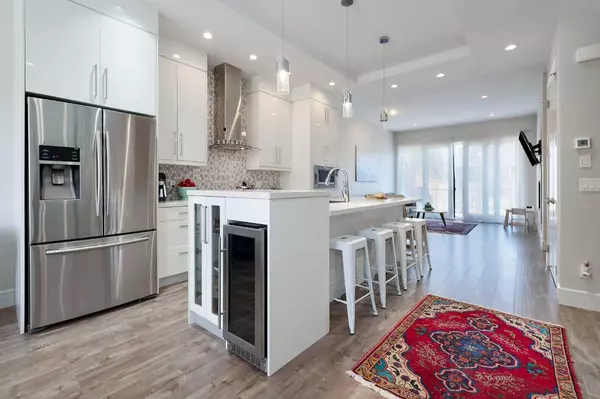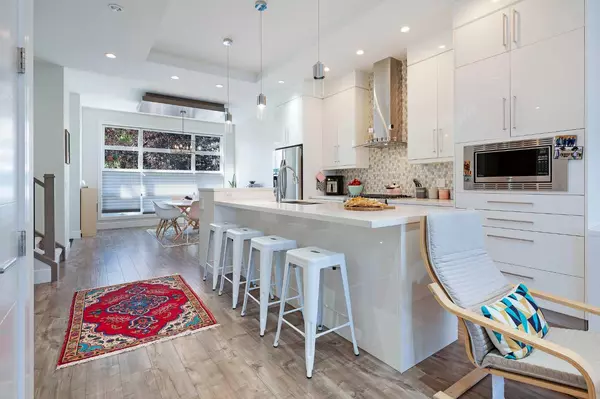$1,020,000
$999,900
2.0%For more information regarding the value of a property, please contact us for a free consultation.
4 Beds
4 Baths
1,888 SqFt
SOLD DATE : 09/23/2024
Key Details
Sold Price $1,020,000
Property Type Single Family Home
Sub Type Semi Detached (Half Duplex)
Listing Status Sold
Purchase Type For Sale
Square Footage 1,888 sqft
Price per Sqft $540
Subdivision Altadore
MLS® Listing ID A2164209
Sold Date 09/23/24
Style 2 Storey,Side by Side
Bedrooms 4
Full Baths 3
Half Baths 1
Originating Board Calgary
Year Built 2017
Annual Tax Amount $6,550
Tax Year 2024
Lot Size 3,175 Sqft
Acres 0.07
Property Description
Built by City Lifestyle Group, this beautifully finished & very well laid out 3+1 bedroom family home with over 2,700 sq ft of developed living space is located in the heart of sought-after Altadore. The bright, open main level presents luxury vinyl plank floors, high ceilings & is illuminated with recessed lighting & stylish light fixtures, showcasing the front dining area, which flows into the well-appointed kitchen finished with quartz counter tops, island/eating bar, plenty of storage space & stainless steel appliance package. The living room with feature fireplace & access to the back deck is also open to the kitchen, creating a perfect space for family time or entertaining. A mudroom & 2 piece powder room complete the main level. The second level hosts 3 good-sized bedrooms, laundry & 4 piece main bath. The primary retreat comes complete with large walk-in closet & gorgeous 5 piece ensuite with dual sinks, relaxing soaker tub & separate shower. The basement has recently been developed & includes a family room with wet bar, fourth bedroom & 4 piece bath. Outside, enjoy the back deck & access to the double detached garage. This lovely home is conveniently located close to River Park, excellent schools, vibrant Marda Loop, shopping, public transit & is just minutes to the downtown core.
Location
Province AB
County Calgary
Area Cal Zone Cc
Zoning R-C2
Direction W
Rooms
Other Rooms 1
Basement Finished, Full
Interior
Interior Features Breakfast Bar, Built-in Features, Closet Organizers, Double Vanity, High Ceilings, Kitchen Island, Open Floorplan, Quartz Counters, Recessed Lighting, Skylight(s), Soaking Tub, Walk-In Closet(s), Wet Bar
Heating Forced Air, Natural Gas
Cooling Central Air
Flooring Carpet, Ceramic Tile, Vinyl
Fireplaces Number 1
Fireplaces Type Gas, Living Room
Appliance Central Air Conditioner, Dishwasher, Dryer, Garage Control(s), Gas Stove, Microwave, Range Hood, Refrigerator, Washer, Window Coverings, Wine Refrigerator
Laundry Upper Level
Exterior
Parking Features Double Garage Detached
Garage Spaces 2.0
Garage Description Double Garage Detached
Fence Fenced
Community Features Park, Playground, Pool, Schools Nearby, Shopping Nearby, Sidewalks, Street Lights
Roof Type Asphalt Shingle
Porch Deck
Lot Frontage 24.94
Exposure W
Total Parking Spaces 2
Building
Lot Description Back Lane, Back Yard, Front Yard, Landscaped, Rectangular Lot
Foundation Poured Concrete
Architectural Style 2 Storey, Side by Side
Level or Stories Two
Structure Type Stone,Stucco,Wood Frame
Others
Restrictions None Known
Tax ID 91348901
Ownership Private
Read Less Info
Want to know what your home might be worth? Contact us for a FREE valuation!

Our team is ready to help you sell your home for the highest possible price ASAP
"My job is to find and attract mastery-based agents to the office, protect the culture, and make sure everyone is happy! "







