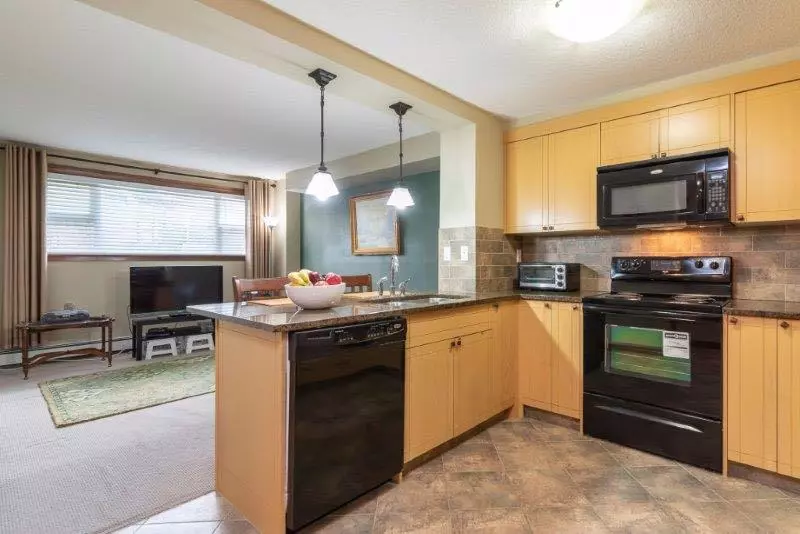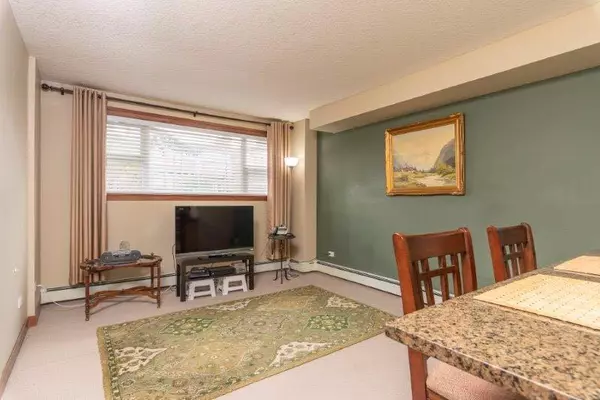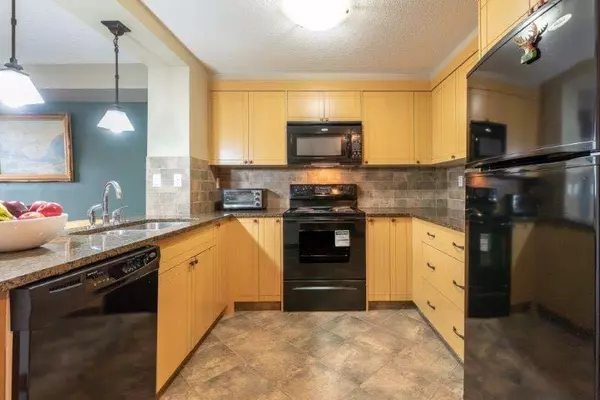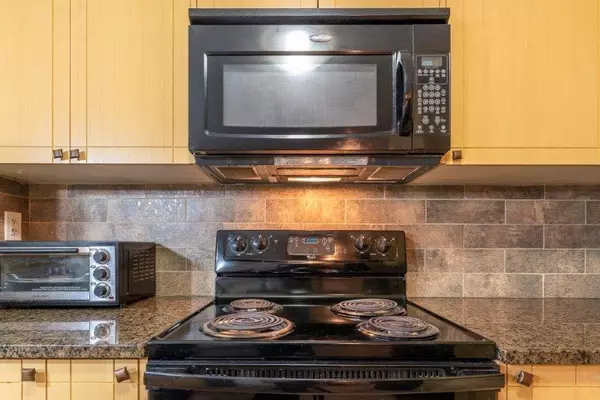$201,000
$209,900
4.2%For more information regarding the value of a property, please contact us for a free consultation.
1 Bed
1 Bath
522 SqFt
SOLD DATE : 09/24/2024
Key Details
Sold Price $201,000
Property Type Condo
Sub Type Apartment
Listing Status Sold
Purchase Type For Sale
Square Footage 522 sqft
Price per Sqft $385
Subdivision Kingsland
MLS® Listing ID A2155341
Sold Date 09/24/24
Style Low-Rise(1-4)
Bedrooms 1
Full Baths 1
Condo Fees $334/mo
Originating Board Calgary
Year Built 1970
Annual Tax Amount $927
Tax Year 2024
Property Sub-Type Apartment
Property Description
Charming 1 bed 1 bathcondo in Prime Location. Welcome to your new home at 920 68 Ave SW, just moments away from Chinook Mall, MacLeod Trail and Heritage and Elbow Dr. This cozy and functional 1 bed 1 bath condo offers an affortable price,making it perfect for the first-time home buyers or a smart investment opportunity. Step into an open kitchen equipped with granite countertops, black colored appliances and stainless steel fridge, and a covenient breakfast bar. The unit boasts in-suite laundry and ample cabinet space,ensuring all your needs are met. Don't miss out on this fantastic opportunity to own a well-appointed condo in a highly desirable location.
Location
Province AB
County Calgary
Area Cal Zone S
Zoning DC (pre 1P2007)
Direction S
Interior
Interior Features Breakfast Bar, Granite Counters
Heating Baseboard
Cooling None
Flooring Carpet, Ceramic Tile, Linoleum
Appliance Dishwasher, Electric Stove, Garburator, Microwave, Microwave Hood Fan, Refrigerator, Washer/Dryer Stacked
Laundry In Unit
Exterior
Parking Features Stall, Unassigned
Garage Description Stall, Unassigned
Community Features Playground, Schools Nearby, Shopping Nearby, Sidewalks, Street Lights
Amenities Available Elevator(s), Park, Parking, Trash
Porch None
Exposure N
Total Parking Spaces 1
Building
Story 3
Architectural Style Low-Rise(1-4)
Level or Stories Single Level Unit
Structure Type Brick,Stucco
Others
HOA Fee Include Common Area Maintenance,Heat,Insurance,Professional Management,Reserve Fund Contributions,Sewer,Snow Removal,Trash,Water
Restrictions Board Approval
Ownership Private
Pets Allowed Restrictions
Read Less Info
Want to know what your home might be worth? Contact us for a FREE valuation!

Our team is ready to help you sell your home for the highest possible price ASAP
"My job is to find and attract mastery-based agents to the office, protect the culture, and make sure everyone is happy! "







