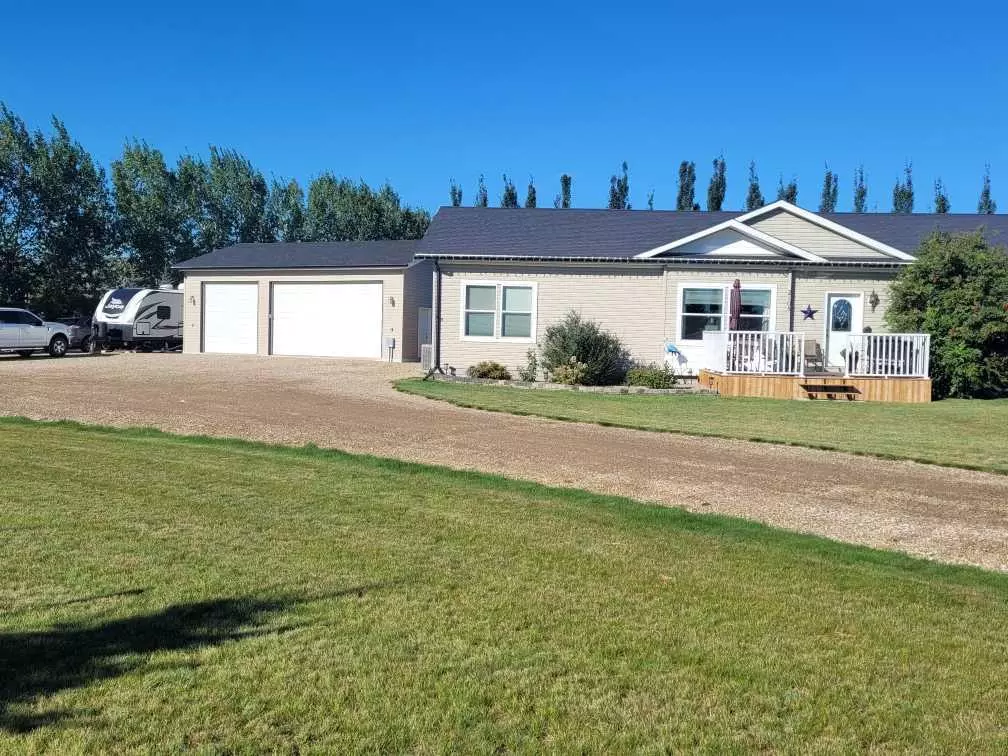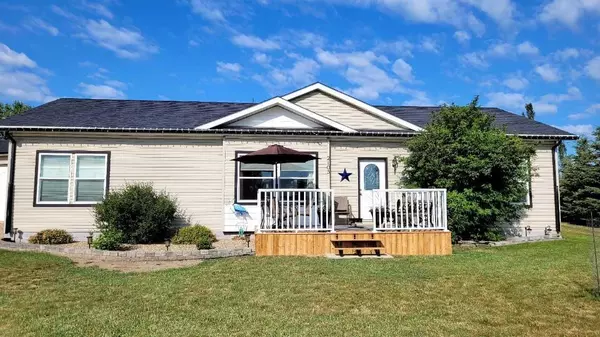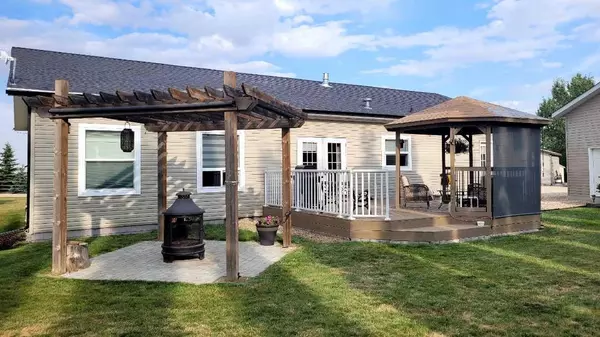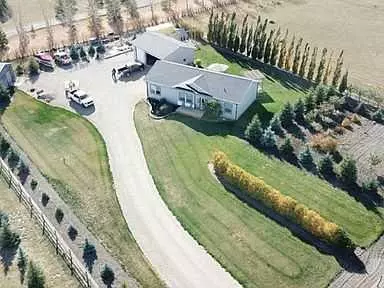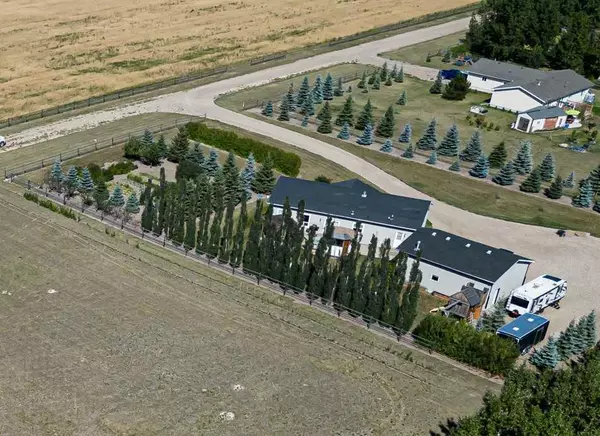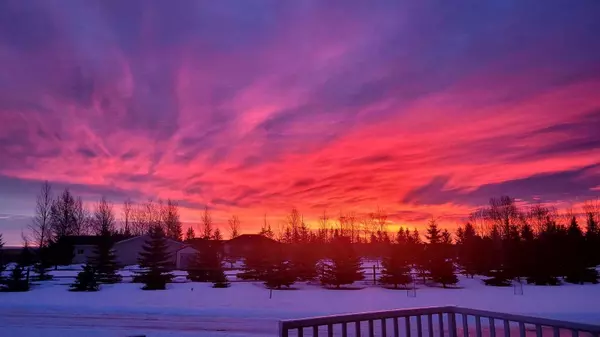$595,000
$599,900
0.8%For more information regarding the value of a property, please contact us for a free consultation.
3 Beds
2 Baths
1,703 SqFt
SOLD DATE : 09/25/2024
Key Details
Sold Price $595,000
Property Type Single Family Home
Sub Type Detached
Listing Status Sold
Purchase Type For Sale
Square Footage 1,703 sqft
Price per Sqft $349
MLS® Listing ID A2160498
Sold Date 09/25/24
Style Acreage with Residence,Bungalow
Bedrooms 3
Full Baths 2
Originating Board Lethbridge and District
Year Built 2011
Annual Tax Amount $4,784
Tax Year 2024
Lot Size 1.170 Acres
Acres 1.17
Property Sub-Type Detached
Property Description
2105 1st Ave. S. in Vulcan offers acreage living close to town life. This well-maintained 3-bedroom, 2-bathroom bungalow, built in 2012, boasts 1,700+ sq/ft of living space and features an amazing yard with multiple trees, including plum, apple, sour cherry, and raspberry canes, as well as Saskatoon bushes. The highlight of the property is the back patio area with a large freshly painted deck & gazebo, where you'll want to spend your summer days enjoying the outdoors. The main floor living room features a large window overlooking your beautiful front yard, and the gas fireplace is adorned with stone up to the ceiling. The kitchen boasts custom maple cabinets, black appliances, ample storage, and a window that looks out onto your backyard. It is also connected to the back entrance/laundry room, which continues with the same custom cabinets, providing plenty of storage and a built-in bench area. Additionally, there is a second living space on the main floor that could serve multiple purposes.
There is a 36'x 26' garage equipped with a new gas heater, upgraded insulation, a pit for collecting water, a lift, and the option for in-floor heating in the future. It also has running water and RV hookups on the side. Additionally, there is a large maintenance shed for extra storage. This home has under gone some updates, including a new furnace, hot water tank, and air conditioning system. The interior has been completely painted, with new baseboards and carpets in all bedrooms. The bathrooms have been updated with new toilets, backsplashes, and mirrors. Other improvements include new window blinds and drapes, painted sheds, front deck railings, replaced east-facing windows, and rear deck paint and railings. There is a fully concrete 4-foot crawl space for added storage. The property is connected to town water and has a septic tank and field. This 1.17-acre yard is very private, thanks to its mature trees and garden, and if you're looking for morning sun, the front patio is the perfect spot! If small-town living in Vulcan, Alberta, with all the amenities—including a hospital—interests you, give your favorite REALTOR® a call!
Location
Province AB
County Vulcan County
Zoning R-3
Direction NE
Rooms
Other Rooms 1
Basement Crawl Space, Full
Interior
Interior Features Ceiling Fan(s), Closet Organizers, High Ceilings, Vaulted Ceiling(s), Walk-In Closet(s)
Heating Forced Air, Natural Gas
Cooling Central Air
Flooring Carpet, Vinyl
Fireplaces Number 1
Fireplaces Type Gas, Stone
Appliance Built-In Oven, Central Air Conditioner, Dishwasher, Electric Cooktop, Microwave, Refrigerator, Washer/Dryer, Window Coverings
Laundry Main Level
Exterior
Parking Features Heated Garage, Insulated, Oversized, Triple Garage Detached
Garage Spaces 3.0
Garage Description Heated Garage, Insulated, Oversized, Triple Garage Detached
Fence Fenced
Community Features Park, Playground, Schools Nearby, Shopping Nearby
Roof Type Asphalt Shingle
Porch Deck
Total Parking Spaces 6
Building
Lot Description Fruit Trees/Shrub(s), Gazebo, Front Yard, Garden, Landscaped, Level, Many Trees, Open Lot, Private
Foundation Poured Concrete
Architectural Style Acreage with Residence, Bungalow
Level or Stories One
Structure Type Vinyl Siding
Others
Restrictions None Known
Tax ID 57435091
Ownership Private
Read Less Info
Want to know what your home might be worth? Contact us for a FREE valuation!

Our team is ready to help you sell your home for the highest possible price ASAP
"My job is to find and attract mastery-based agents to the office, protect the culture, and make sure everyone is happy! "


