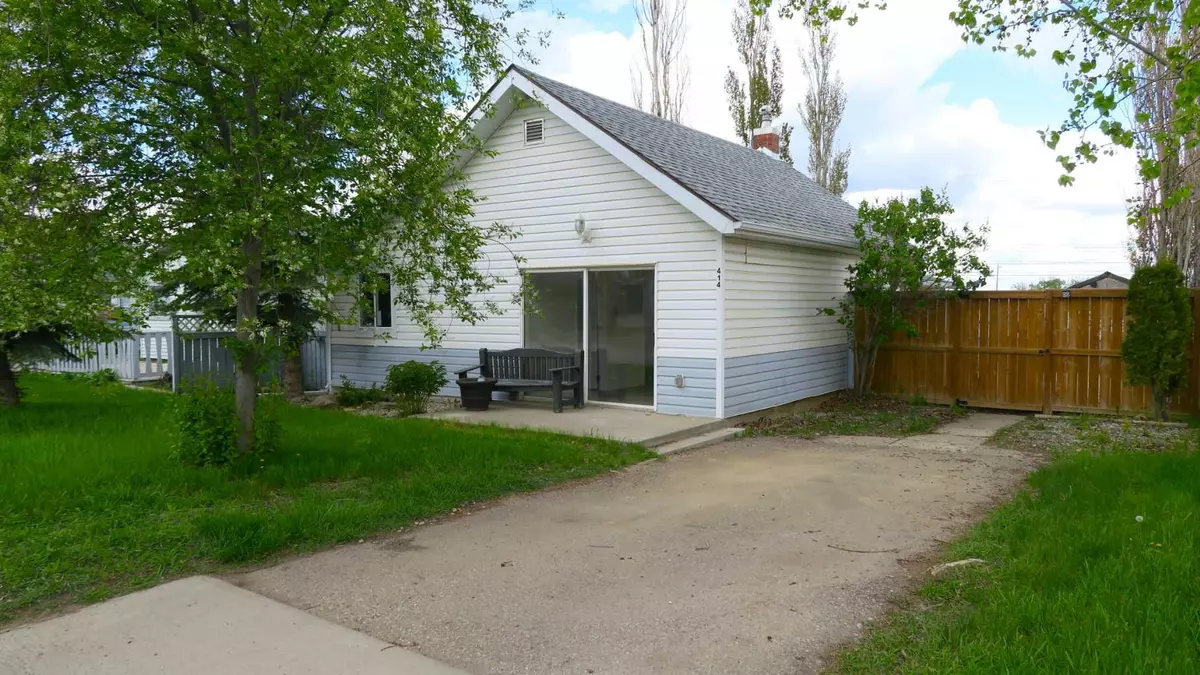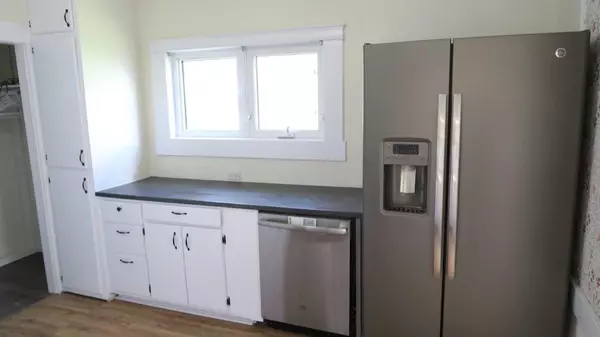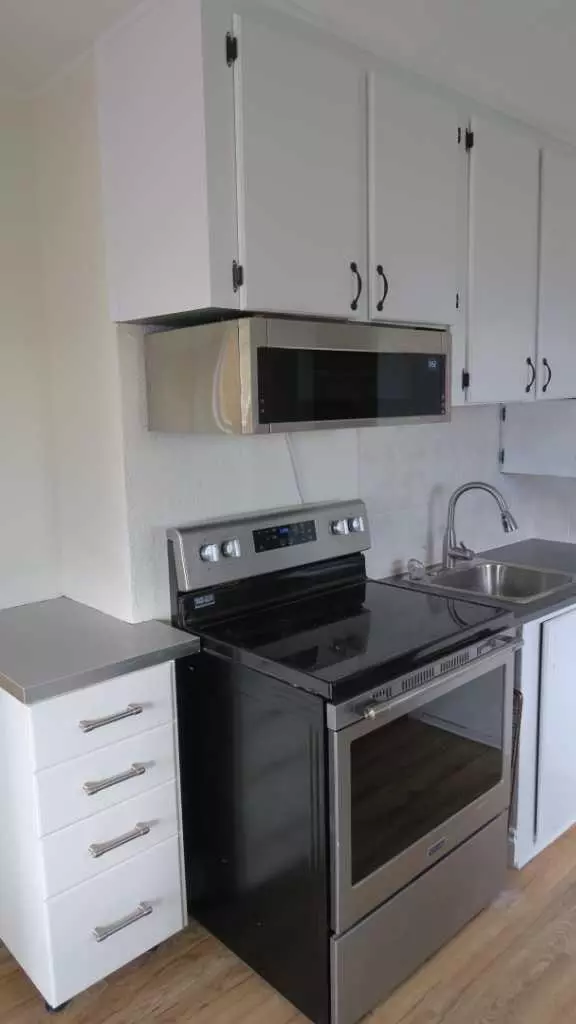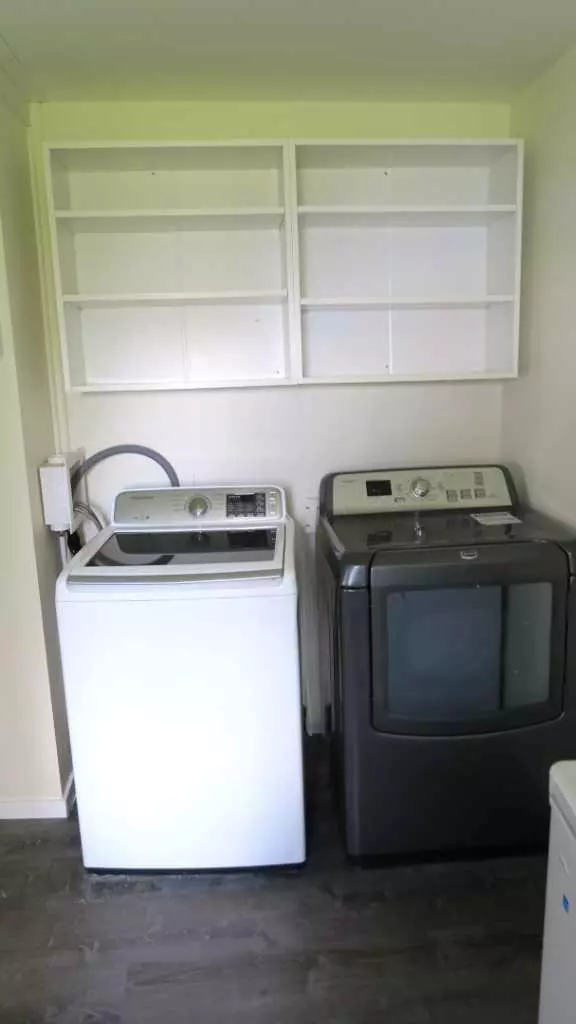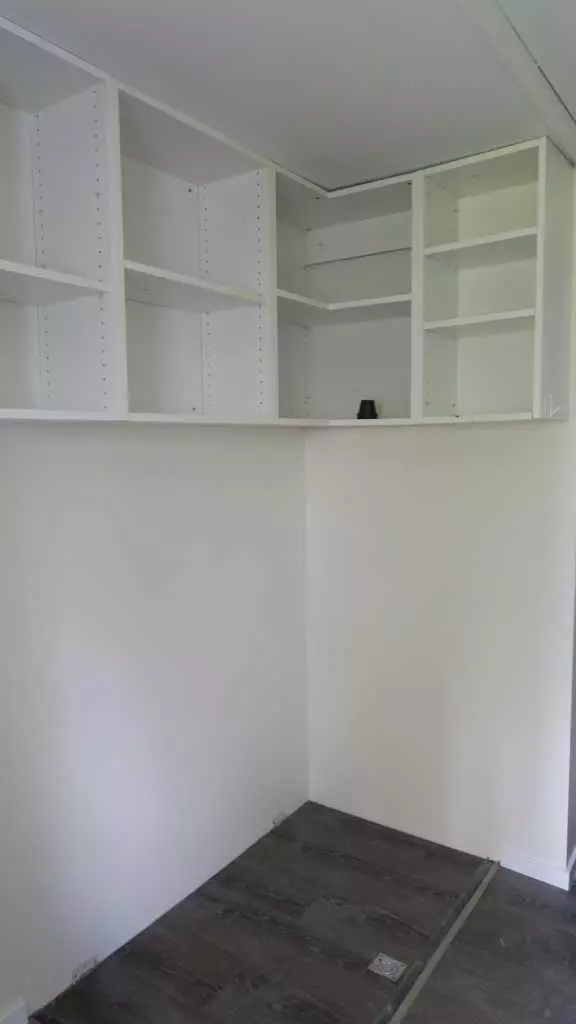$199,900
$199,900
For more information regarding the value of a property, please contact us for a free consultation.
2 Beds
1 Bath
1,019 SqFt
SOLD DATE : 09/26/2024
Key Details
Sold Price $199,900
Property Type Single Family Home
Sub Type Detached
Listing Status Sold
Purchase Type For Sale
Square Footage 1,019 sqft
Price per Sqft $196
MLS® Listing ID A2135382
Sold Date 09/26/24
Style Bungalow
Bedrooms 2
Full Baths 1
Originating Board Calgary
Year Built 1950
Annual Tax Amount $1,706
Tax Year 2023
Lot Size 6,001 Sqft
Acres 0.14
Property Sub-Type Detached
Property Description
Just finished renovations inside and out .LOT of Beautiful White kitchen cabinets accented with STAINLESS STEEL APPLIANCES. LARGE separate LAUNDRY room with lots of shelving . Newer windows ,Laminate hardwood flooring ,NEW paint. HUGE Dining/Livingroom combination with sliding doors to patio . LARGE master bedroom with Walk-in closet with organizers . Newer furnace and hot water tank ,updated electrical panel. Walk to downtown. HUGE Private enclosed south DECK.Fenced Dog Run. HUGE Fenced back yard with large storage shed, rear lane access. Property shows well inside and out .
Location
Province AB
County Vulcan County
Zoning R-1
Direction W
Rooms
Basement Partial, Unfinished
Interior
Interior Features Built-in Features, Closet Organizers, Storage, Walk-In Closet(s)
Heating Forced Air, Natural Gas
Cooling None
Flooring Laminate, Vinyl
Appliance Dishwasher, Dryer, Electric Stove, Microwave Hood Fan, Refrigerator, Washer
Laundry Laundry Room, Main Level
Exterior
Parking Features Off Street, Parking Pad
Garage Description Off Street, Parking Pad
Fence Fenced
Community Features Park, Playground, Schools Nearby, Shopping Nearby, Sidewalks, Street Lights
Roof Type Asphalt Shingle
Porch Deck, Patio
Lot Frontage 50.04
Total Parking Spaces 1
Building
Lot Description Back Lane, Back Yard, City Lot, Dog Run Fenced In, Few Trees, Front Yard, Lawn, Interior Lot, Landscaped, Street Lighting, Private, Rectangular Lot
Foundation Combination
Architectural Style Bungalow
Level or Stories One
Structure Type Vinyl Siding
Others
Restrictions None Known
Tax ID 57437047
Ownership Private
Read Less Info
Want to know what your home might be worth? Contact us for a FREE valuation!

Our team is ready to help you sell your home for the highest possible price ASAP
"My job is to find and attract mastery-based agents to the office, protect the culture, and make sure everyone is happy! "


