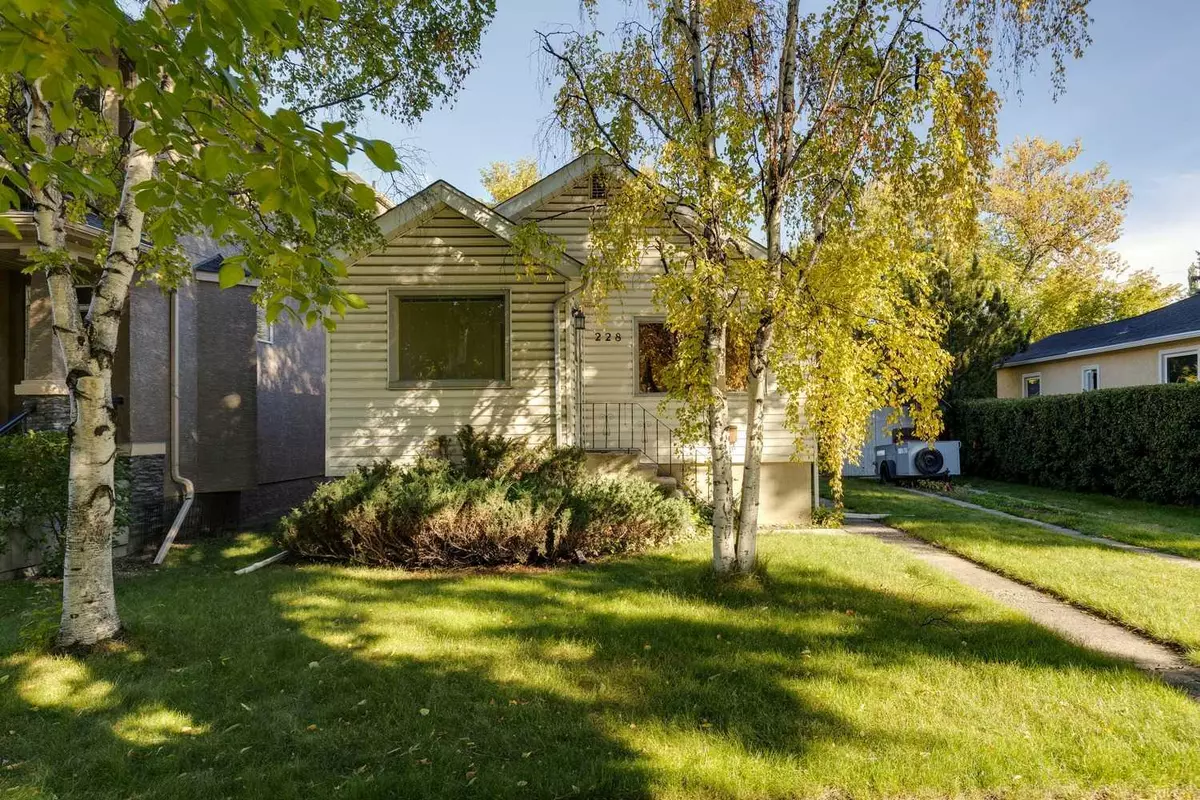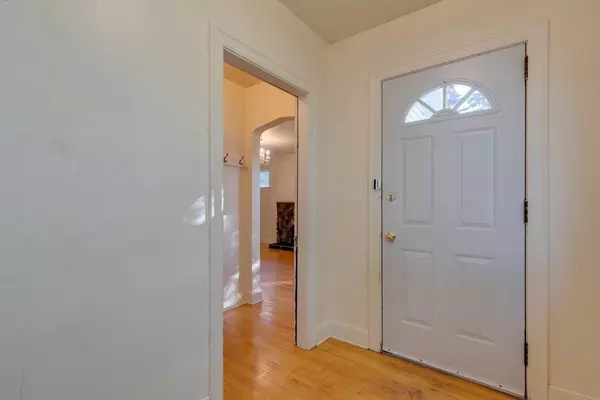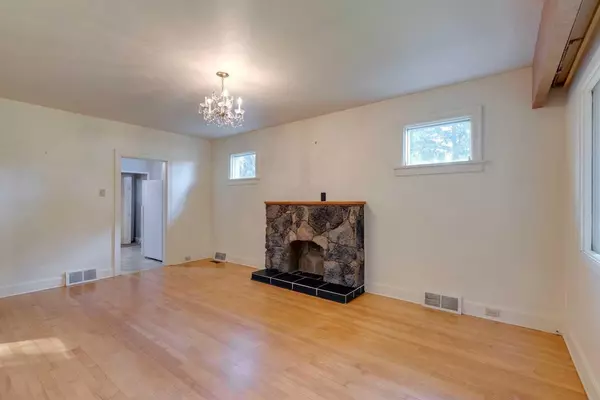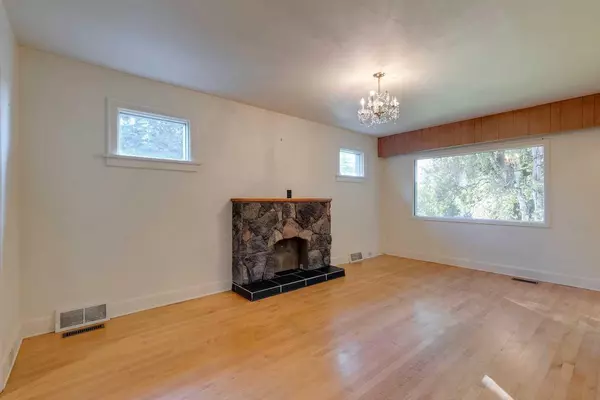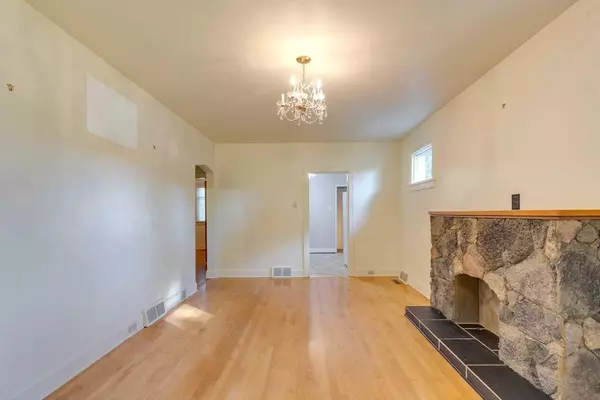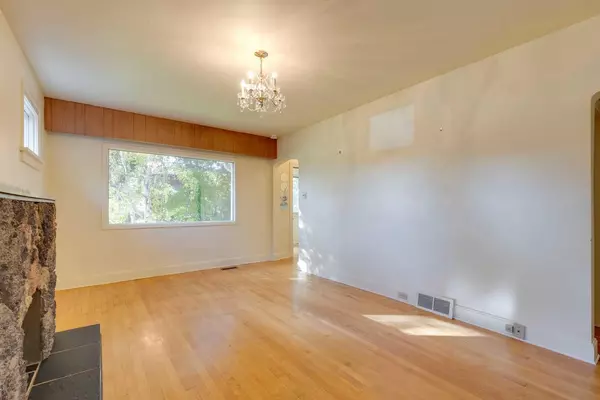$756,800
$750,000
0.9%For more information regarding the value of a property, please contact us for a free consultation.
3 Beds
2 Baths
763 SqFt
SOLD DATE : 10/01/2024
Key Details
Sold Price $756,800
Property Type Single Family Home
Sub Type Detached
Listing Status Sold
Purchase Type For Sale
Square Footage 763 sqft
Price per Sqft $991
Subdivision Tuxedo Park
MLS® Listing ID A2168064
Sold Date 10/01/24
Style Bungalow
Bedrooms 3
Full Baths 2
Originating Board Calgary
Year Built 1945
Annual Tax Amount $3,771
Tax Year 2024
Lot Size 5,952 Sqft
Acres 0.14
Property Sub-Type Detached
Property Description
Tuxedo Park - 228 22 Avenue NW: INVESTOR/BUILDER/DEVELOPER ALERT. Welcome to this fully developed bungalow in the sought-after community of Tuxedo Park. This 763 sqft home features 2 + 1 bedrooms, 2 full bathrooms, and a detached single garage with a long front driveway. The main floor features hardwood floors, a living room with a decorative fireplace, 2 bedrooms, and a 4 pc main bathroom. The kitchen has linoleum flooring and provides access to the lower level and back entry. The developed lower level has a kitchenette with sink and cabinets, a 3rd bedroom, and a 3 pc bathroom. Situated on a quiet tree-lined street, this home sits on a 50' x 120' lot with a large, fenced yard, back deck, and storage shed. Located in Tuxedo Park with easy access to transit on Centre Street, and a quick commute to downtown. Walking distance to many amenities such as Mount Pleasant pool, Confederation Park, Safeway, Lina's Market, coffee shops, restaurants, schools, and shops. Call for more info!
Location
Province AB
County Calgary
Area Cal Zone Cc
Zoning R-C2
Direction S
Rooms
Basement Finished, Full
Interior
Interior Features See Remarks
Heating Forced Air
Cooling None
Flooring Hardwood, Linoleum
Appliance Dryer, Electric Range, Freezer, Range Hood, Washer, Window Coverings
Laundry In Basement
Exterior
Parking Features Off Street, Single Garage Detached
Garage Spaces 1.0
Garage Description Off Street, Single Garage Detached
Fence Fenced
Community Features Other, Park, Playground, Pool, Schools Nearby, Shopping Nearby, Sidewalks, Street Lights
Roof Type Asphalt Shingle
Porch Deck
Lot Frontage 50.04
Total Parking Spaces 4
Building
Lot Description Back Lane, Back Yard, Fruit Trees/Shrub(s), Front Yard, Lawn, Interior Lot, Landscaped, Level, Rectangular Lot, Treed
Foundation Poured Concrete
Architectural Style Bungalow
Level or Stories One
Structure Type Vinyl Siding,Wood Frame
Others
Restrictions None Known
Tax ID 95363426
Ownership Private
Read Less Info
Want to know what your home might be worth? Contact us for a FREE valuation!

Our team is ready to help you sell your home for the highest possible price ASAP
"My job is to find and attract mastery-based agents to the office, protect the culture, and make sure everyone is happy! "


